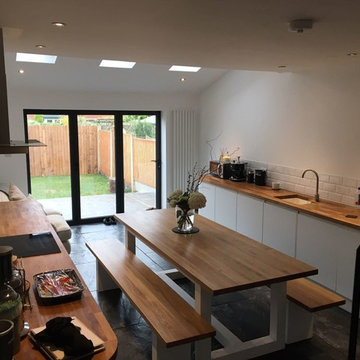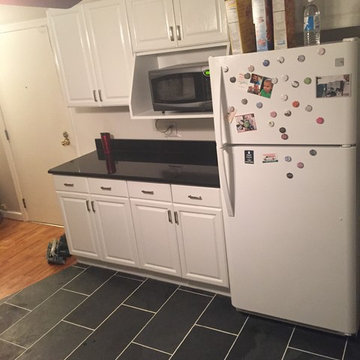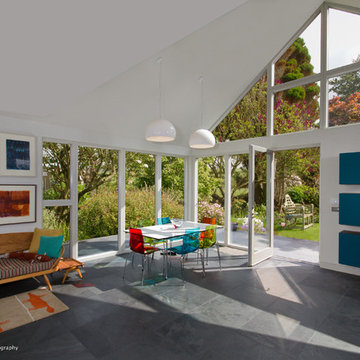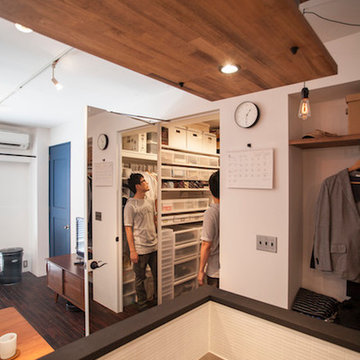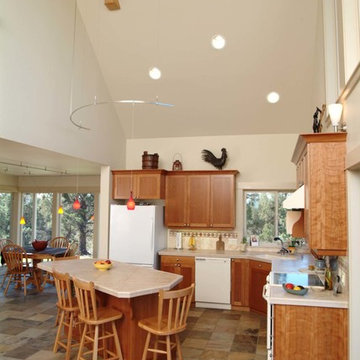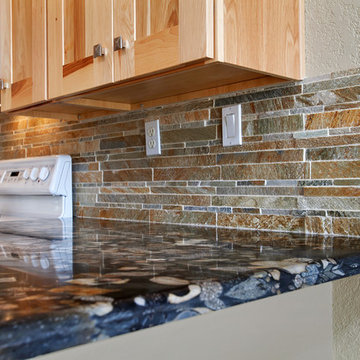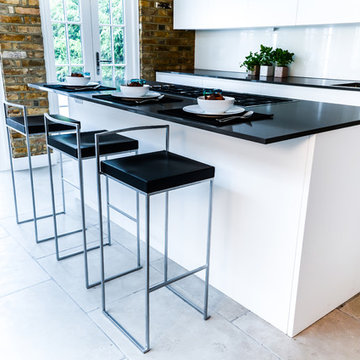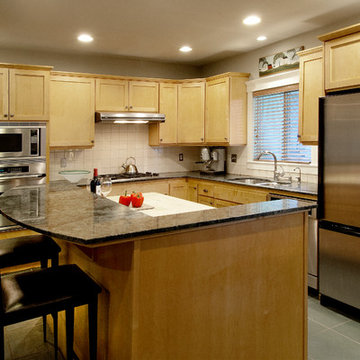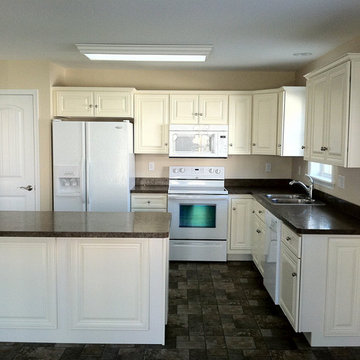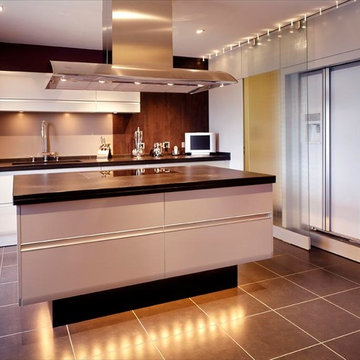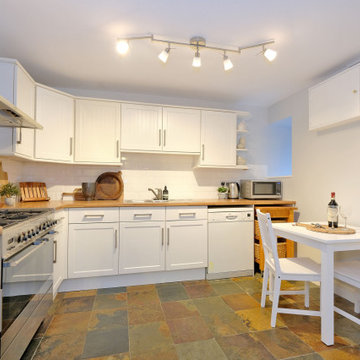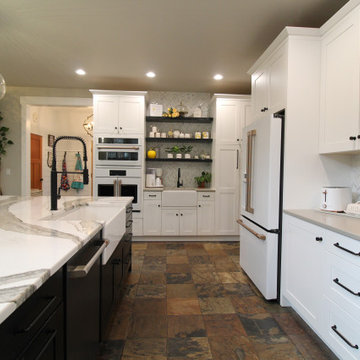Kitchen with White Appliances and Slate Floors Design Ideas
Refine by:
Budget
Sort by:Popular Today
161 - 180 of 327 photos
Item 1 of 3
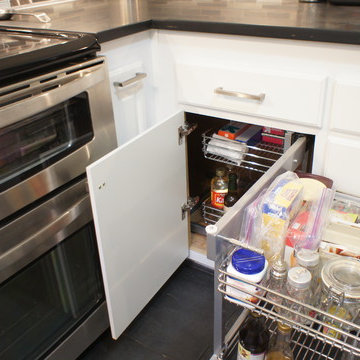
Modified existing cabinets then refaced with 949 white Thermofoil. Kept frig but added all new appliance's, new Slate counter and floor.
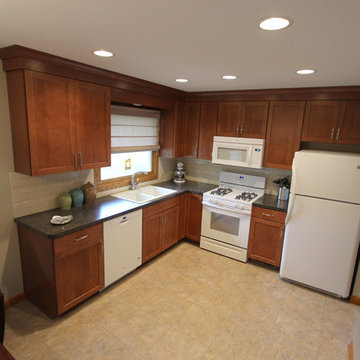
In this kitchen we removed the existing soffits and opened up the room by removing the peninsula and installed new Waypoint Living Spaces 630S door style, full overlay Maple cabinets with Cognac stain with crown molding up to the ceiling. Richilieu brushed nickel transitional metal pulls were installed on the cabinets. Wilsonart Bronzed Fusion laminate countertops were installed with a Blanco diamond equal bowl sink in biscuit color with Moen Arbor single handle pullout faucet in spot resistant stainless steel finish. The backsplash is 3x6 Rittehnhouse glazed wall tile in almond color installed in a subway pattern. On the floor is Permastone 16x16 groutfit tile in Indian Slate dune.
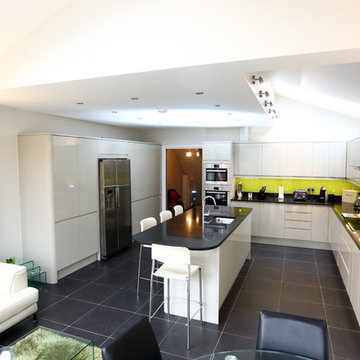
We had to be careful on this project because our client cuts Kevin's hair! They had already had the loft conversion carried out by a loft conversion company but were looking for someone to build the extension. When presented with the plans, Kevin was horrified to see what a terrible use of space there was and immediately persuaded the clients to pay for a session with a fantastic local architect, who massively improved the scheme with the movement of a few walls. For this project Kevin had to "invent" fixed panes of roof lights complete with self-designed and installed gutter system as the extremely expensive fixed lights the architect had required were uneconomical based on the project value. In keeping with refusing to use artificial roof slates, the ground floor extension is fully slated and has a seamless aluminium gutter fitted for a very clean appearance. Using our in-house brick matching expert Robert, we were able to almost identically match the bricks and, if you look at the loft conversion, you will see what happens when you don't pay attention to detail like this. Inside we fitted a brand new kitchen over underfloor heating and a utility room with a downstairs wc, but the most striking feature can be seen in the photos and this is the 6-pane bi-fold door system. Once again, we were blessed with a client with good taste in design and everything she has chosen hugely complements the excellent building work.
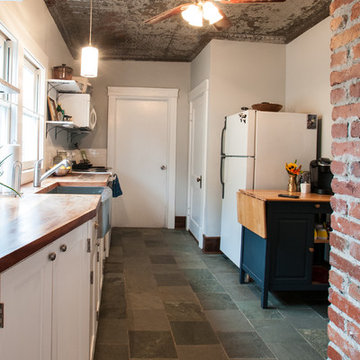
The kitchen has custom made cabinets and countertop. Everything was kept white to showcase the tin ceiling and slate floor. The stainless steel farmhouse sink was purchased on Amazon. Photo: Shelly O'Barr
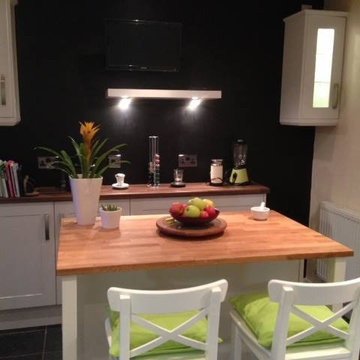
This shows the breakfast bar with white traditional styled stools. The white gloss shaker style units contrast with the matt black wall while the illuminated cupboards add mood lighting. www,ppmsltd.co.uk
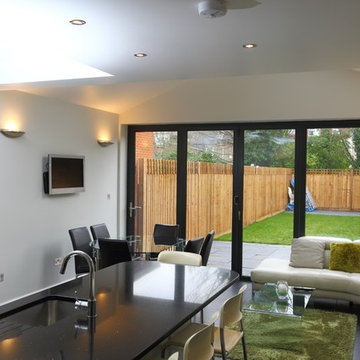
We had to be careful on this project because our client cuts Kevin's hair! They had already had the loft conversion carried out by a loft conversion company but were looking for someone to build the extension. When presented with the plans, Kevin was horrified to see what a terrible use of space there was and immediately persuaded the clients to pay for a session with a fantastic local architect, who massively improved the scheme with the movement of a few walls. For this project Kevin had to "invent" fixed panes of roof lights complete with self-designed and installed gutter system as the extremely expensive fixed lights the architect had required were uneconomical based on the project value. In keeping with refusing to use artificial roof slates, the ground floor extension is fully slated and has a seamless aluminium gutter fitted for a very clean appearance. Using our in-house brick matching expert Robert, we were able to almost identically match the bricks and, if you look at the loft conversion, you will see what happens when you don't pay attention to detail like this. Inside we fitted a brand new kitchen over underfloor heating and a utility room with a downstairs wc, but the most striking feature can be seen in the photos and this is the 6-pane bi-fold door system. Once again, we were blessed with a client with good taste in design and everything she has chosen hugely complements the excellent building work.
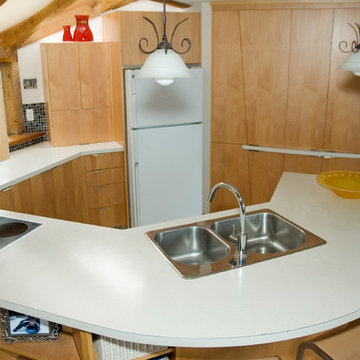
Upgrading this Kitchen meant opening up walls - fortunately the client was an engineer. When finished we created a large open space with the Kitchen, TV viewing area, Dining Room, as well as a counter seating area for the children to do homework, and a private seating area.
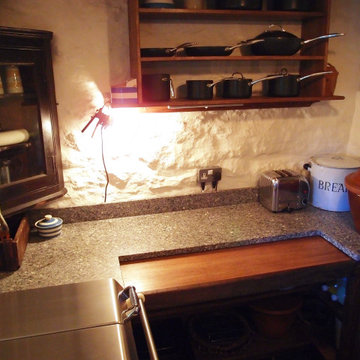
A listed very old cottage was in need of a new kitchen that would be sympathetic to the space and the chestnut dresser the client already had.To maximise the space, we moved the Everhot cooker from the end wall to the side. We were then able to utilise the corners better with an open shelving unit made out of reclaimed pine and oak.a new sink unit with cupboard with drawers and doors was also made and 2 pull-out worktops added to provide more work surface and a breakfast table. The height of the ceiling also allowed us to fit a shelving unit for the pots and pans and free up the lower shelves.
Kitchen with White Appliances and Slate Floors Design Ideas
9
