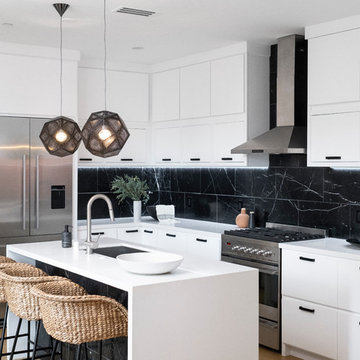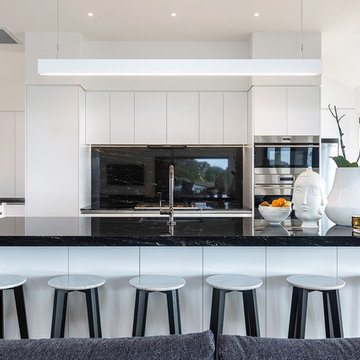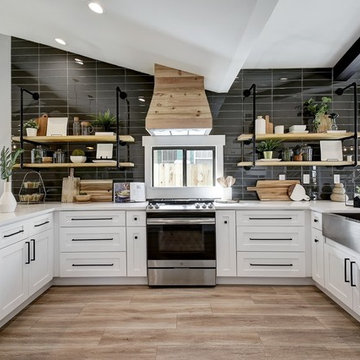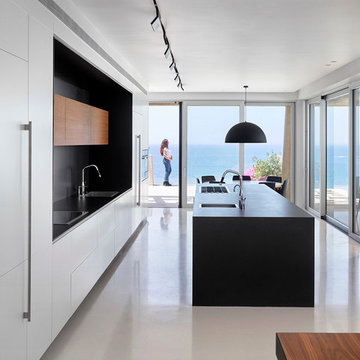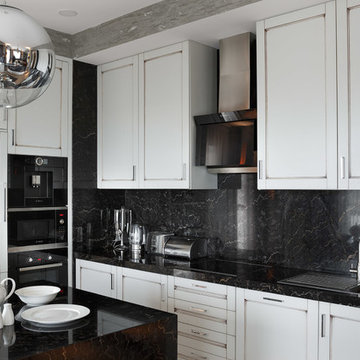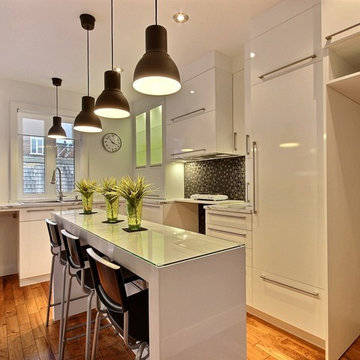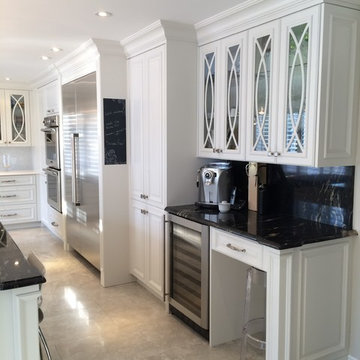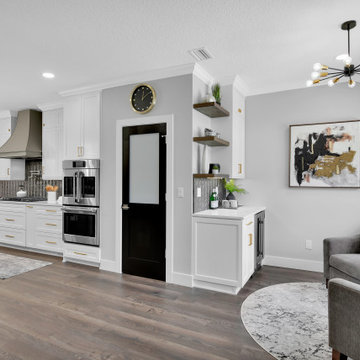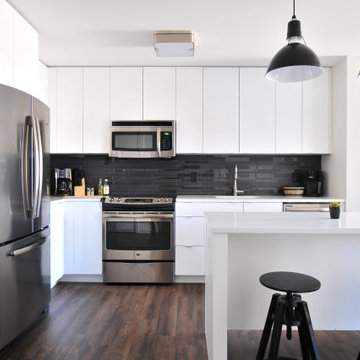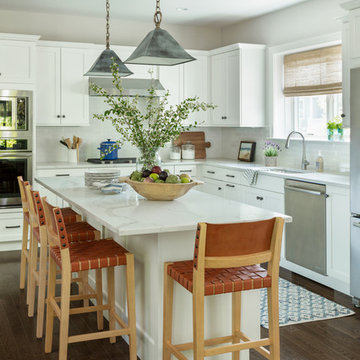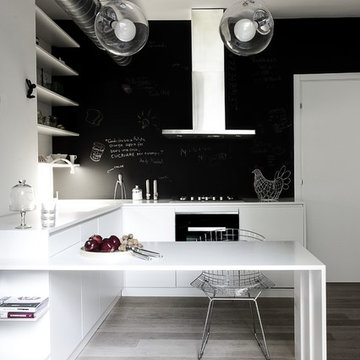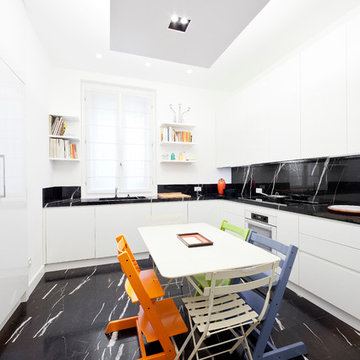Kitchen with White Cabinets and Black Splashback Design Ideas
Refine by:
Budget
Sort by:Popular Today
61 - 80 of 13,347 photos
Item 1 of 3

Free ebook, Creating the Ideal Kitchen. DOWNLOAD NOW
Our clients came to us looking to do some updates to their new condo unit primarily in the kitchen and living room. The couple has a lifelong love of Arts and Crafts and Modernism, and are the co-founders of PrairieMod, an online retailer that offers timeless modern lifestyle through American made, handcrafted, and exclusively designed products. So, having such a design savvy client was super exciting for us, especially since the couple had many unique pieces of pottery and furniture to provide inspiration for the design.
The condo is a large, sunny top floor unit, with a large open feel. The existing kitchen was a peninsula which housed the sink, and they wanted to change that out to an island, relocating the new sink there as well. This can sometimes be tricky with all the plumbing for the building potentially running up through one stack. After consulting with our contractor team, it was determined that our plan would likely work and after confirmation at demo, we pushed on.
The new kitchen is a simple L-shaped space, featuring several storage devices for trash, trays dividers and roll out shelving. To keep the budget in check, we used semi-custom cabinetry, but added custom details including a shiplap hood with white oak detail that plays off the oak “X” endcaps at the island, as well as some of the couple’s existing white oak furniture. We also mixed metals with gold hardware and plumbing and matte black lighting that plays well with the unique black herringbone backsplash and metal barstools. New weathered oak flooring throughout the unit provides a nice soft backdrop for all the updates. We wanted to take the cabinets to the ceiling to obtain as much storage as possible, but an angled soffit on two of the walls provided a bit of a challenge. We asked our carpenter to field modify a few of the wall cabinets where necessary and now the space is truly custom.
Part of the project also included a new fireplace design including a custom mantle that houses a built-in sound bar and a Panasonic Frame TV, that doubles as hanging artwork when not in use. The TV is mounted flush to the wall, and there are different finishes for the frame available. The TV can display works of art or family photos while not in use. We repeated the black herringbone tile for the fireplace surround here and installed bookshelves on either side for storage and media components.
Designed by: Susan Klimala, CKD, CBD
Photography by: Michael Alan Kaskel
For more information on kitchen and bath design ideas go to: www.kitchenstudio-ge.com
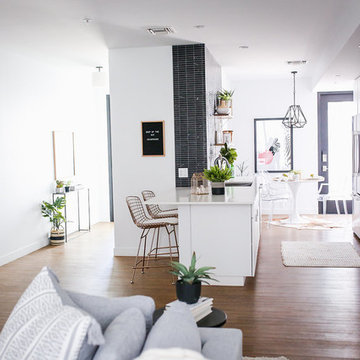
MCM sofa, Clean lines, white walls and a hint of boho, black marble 1X4" Tile
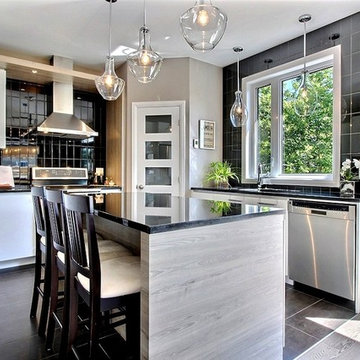
Kitchen - Home by Construction McKinley
Cuisine- Maison par Construction McKinley
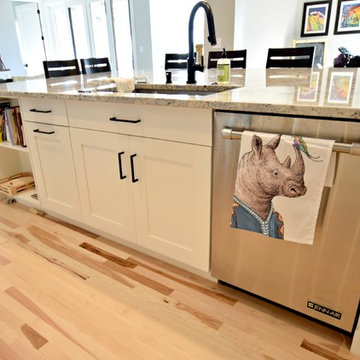
The two tones of black and white make a stunning contrast in this transitional design Denver kitchen.
Cabinetry: KitchenCraft Cabinetry, New Haven door style, Alabaster paint with Black painted mullion doors.
Cabinet Hardware: Metro Collection pulls in matte black by Berenson.
Design by: Heather Evans, in partnership with Accent Design Build
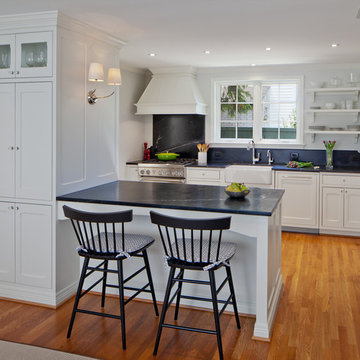
Kitchen was opened up to the family room by removing existing wall and building in a new storage and refrigerator niche. The peninsula is ideal for for casual dining.
Photo byAllen Russ
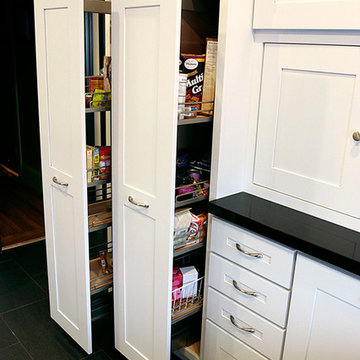
Two side by side pull out pantries provide convenient dry goods storage. Powerful lines and color make this room pop! Using traditional overlay cabinetry with a Shaker door style from Showplace Wood Works we created a modern kitchen using flat black quartz tops by Silestone and a porcelain floor. Combined with sleek styled appliances this kitchen says contemporary without being cold.
Designed by Rebecca Fulton
Photography Elyse Hochstadt
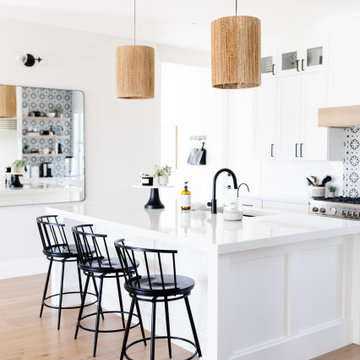
Remodeled kitchen featuring white shaker cabinetry, quartz countertops, patterned tile backsplash, hardwood flooring and matte black modern hardware.
Kitchen with White Cabinets and Black Splashback Design Ideas
4
