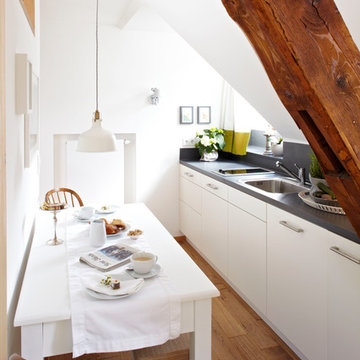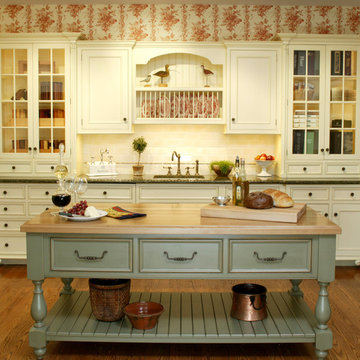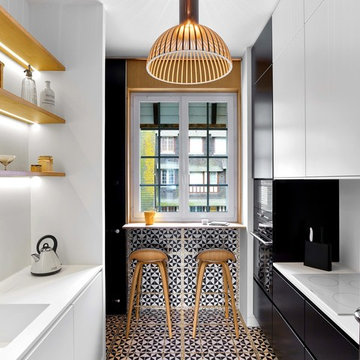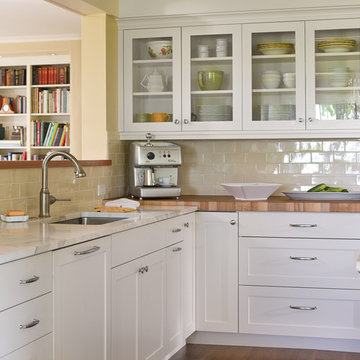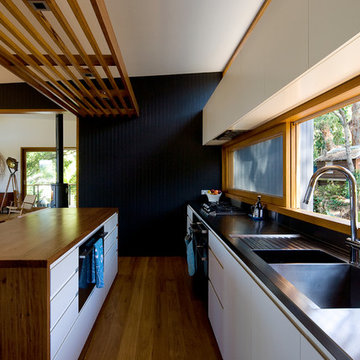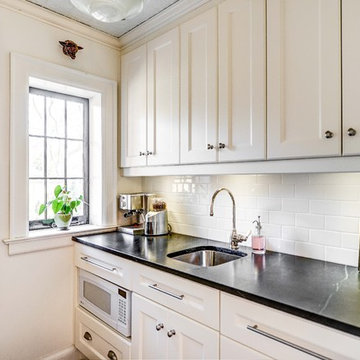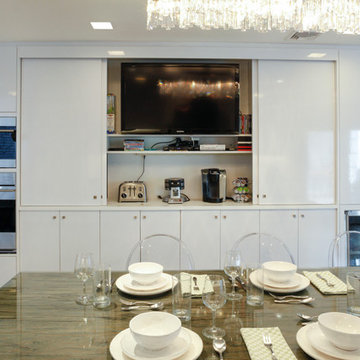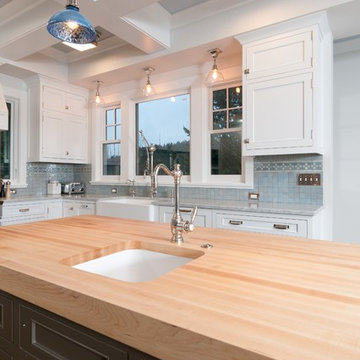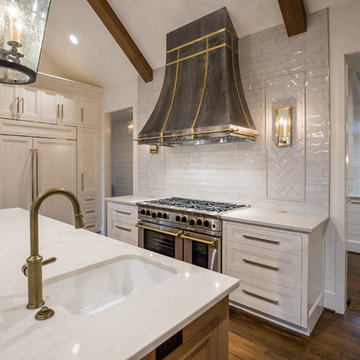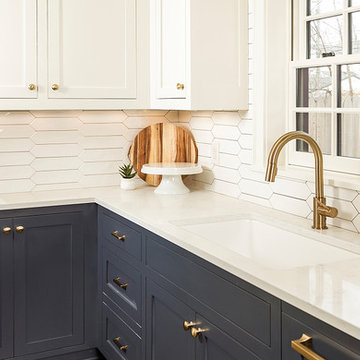Kitchen with White Cabinets Design Ideas
Sort by:Popular Today
61 - 80 of 1,155 photos
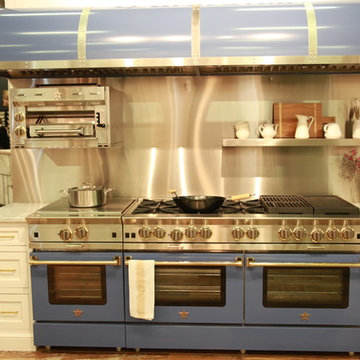
A beautiful 60" BlueStar Platinum Range with a 24" French Top RNB with two interchangeable griddle-charbroilers. This piece also includes a Salamander Broiler and full size custom hood.

The concept of a modern design was created through the use of two-toned acrylic Grabill cabinets, stainless appliances, quartz countertops and a glass tile backsplash.
The simple stainless hood installed in front of large format Porcelanosa tile creates a striking focal point, while a monochromatic color palette of grays and whites achieve the feel of a cohesive and airy space.
Additionally, ample amounts of artificial light, was designed to keep this kitchen bright and inviting.
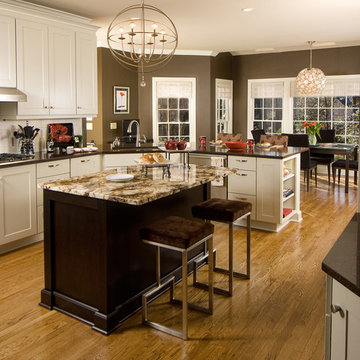
Designed by Terri Ervin - Decorating Den Interiors in Dacula, GA
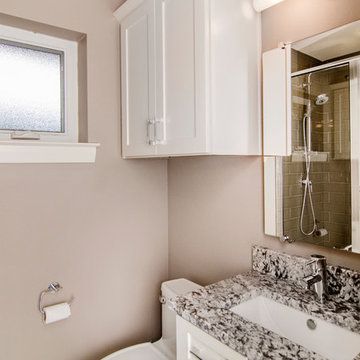
Built in 1969, this home had not been updated since its original owners. The new homeowners desired a complete revamp of the home so the house was gutted to the studs, opened up and completely redesigned to create a distinctly modern contemporary feel in this one story ranch style North Dallas home. To create the sleek gray-toned look, gray paint and subway tiles were used throughout, Galaxy White granite in kitchen and Lennon granite in a very unique Leather finish was used in the bathrooms. Light colored wood flooring to keep a traditional element still intact made this once old style home a modern and trendy abode. Design and Build by Hatfield Builders & Remodelers, photography by Versatile Imaging.

Linda Oyama Bryan, photographer
Raised panel, white cabinet kitchen with oversize island, hand hewn ceiling beams, apron front farmhouse sink and calcutta gold countertops. Dark, distressed hardwood floors. Two pendant lights. Cabinet style range hood.
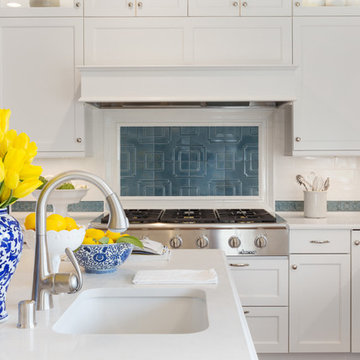
Brookhaven by Wood Mode Cabinetry
This transitional kitchen combines contemporary and traditional elements.
David Duncan Livingston

Zoë Noble Photography
A labour of love that took over a year to complete, the evolution of this space represents my personal style whilst respecting rental restrictions. With an emphasis on the significance of individual objects and some minimalist restraint, the multifunctional living space utilises a high/low mix of furnishings. The kitchen features Ikea cupboards and custom shelving. A farmhouse sink, oak worktop and vintage milk pails are a gentle nod towards my country roots.

Tucked neatly into an existing bay of the barn, the open kitchen is a comfortable hub of the home. Rather than create a solid division between the kitchen and the children's TV area, Franklin finished only the lower portion of the post-and-beam supports.
The ladder is one of the original features of the barn that Franklin could not imagine ever removing. Cleverly integrated into the support post, its original function allowed workers to climb above large haystacks and pick and toss hay down a chute to the feeding area below. Franklin's children, 10 and 14, also enjoy this aspect of their home. "The kids and their friends run, slide, climb up the ladder and have a ton of fun," he explains, "It’s a barn! It is a place to share with friends and family."
Adrienne DeRosa Photography
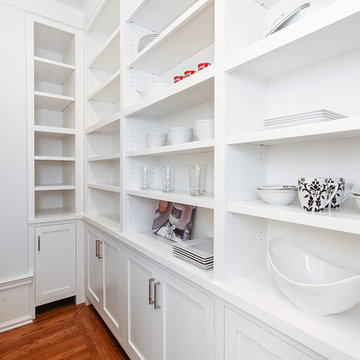
Adjustable shelving in the butler's pantry allows for storage of all kinds. Whether the owners have taller, stouter, or deeper supplies, they can simply rearrange the shelving to create the room they need.
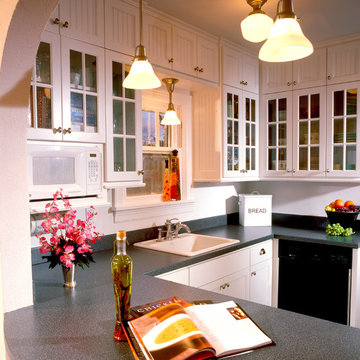
A compact kitchen, opened up to the dinning room with a graceful archway. White bead board cabinets and period light fixtures compliment the traditional character of the house.
Kitchen with White Cabinets Design Ideas
4
