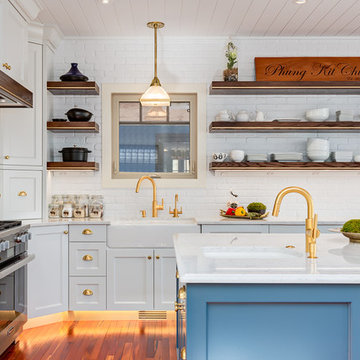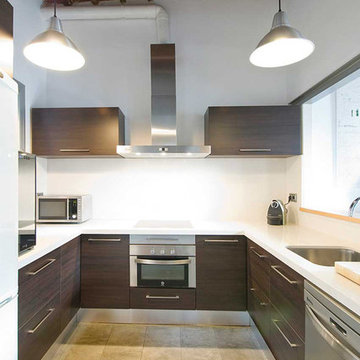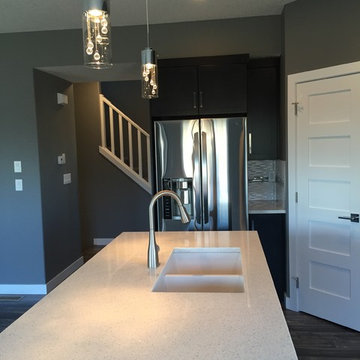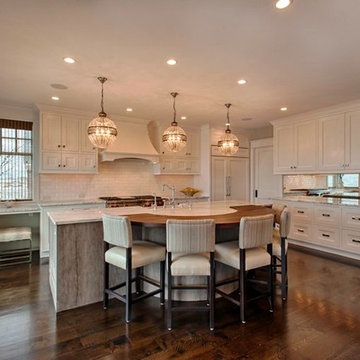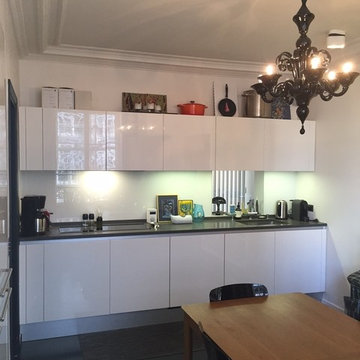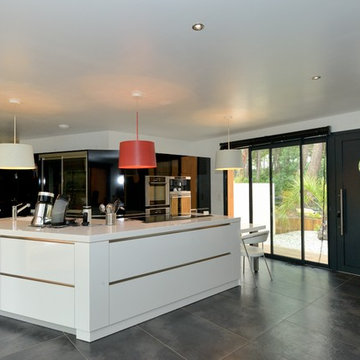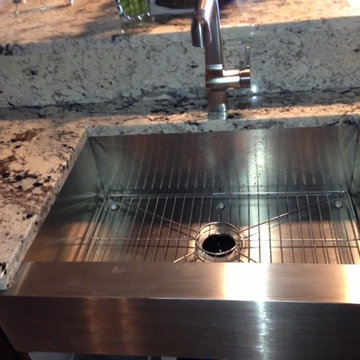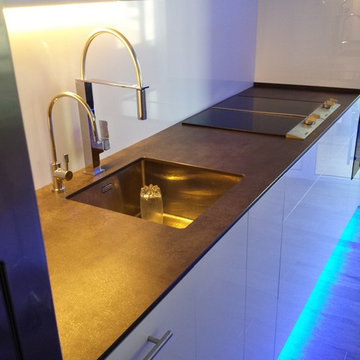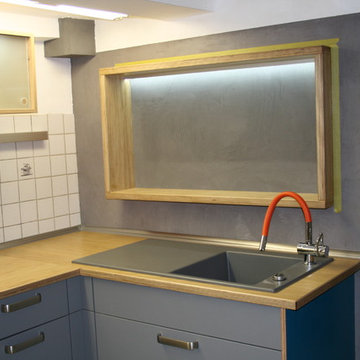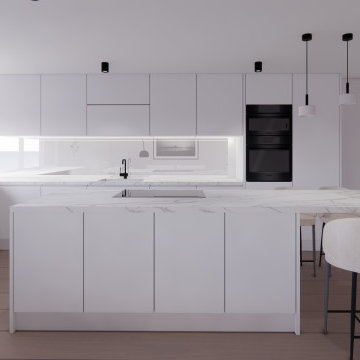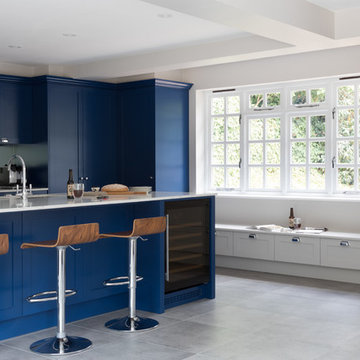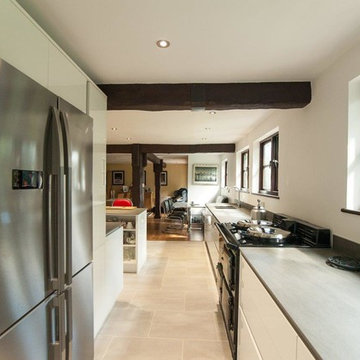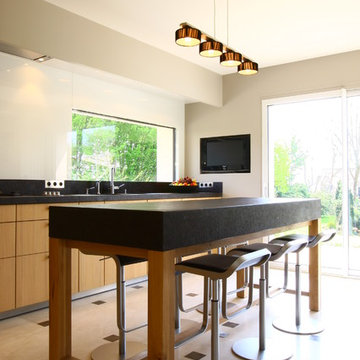Kitchen with White Splashback and Mirror Splashback Design Ideas
Refine by:
Budget
Sort by:Popular Today
221 - 240 of 433 photos
Item 1 of 3
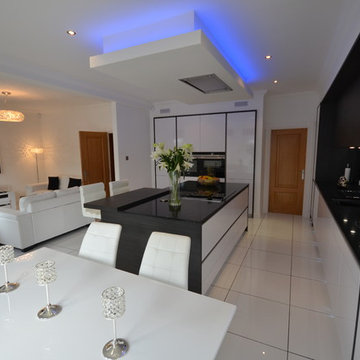
James and Lauren’s ultra sleek kitchen is the perfect combination of flexibility, functionality and style. This kitchen is from our X-Line Handleless range and after much consideration; James and Lauren decided on an impressive monochrome theme. The superwhite gloss doors have been coupled with a black oak breakfast bar, wall units, and feature panels which create a beautiful contrasting frame around the stark white units. We also built the frames around the two banks of tall units to make them sit flush into the wall.
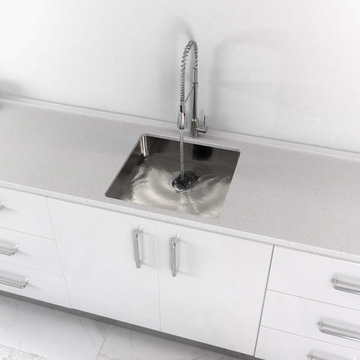
This modern white kitchen features the Eurostone quartz benchtop in Canadian White, Arizona stainless steel sink, Opal sink mixer and Delwood Brushed Nickel D handles, all from Heritage Hardware Ltd.
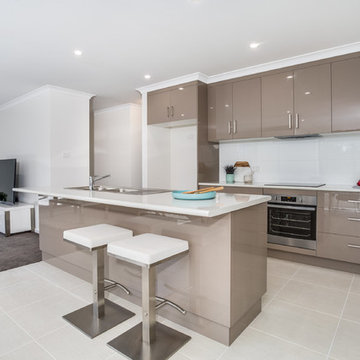
This Kitchen is from our Home- The Genoa. This has been custom designed to our Clients needs and wishes- they have chosen a warm colour palette throughout the kitchen.
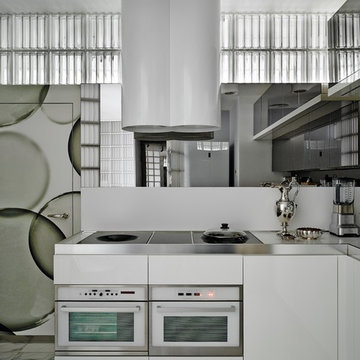
Кухня. Кухонная мебель Salvarani. Столешница Corian. Техника Küppersbusch. Аксессуары Bork. Дверь Bluinterni. Дверная ручка Fusital. Настенное покрытие Wall & Deco. Стеклоблоки Seves. Светильники Martini.
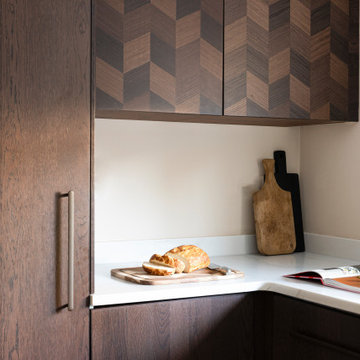
The brief for this project involved a full house renovation, and extension to reconfigure the ground floor layout. To maximise the untapped potential and make the most out of the existing space for a busy family home.
When we spoke with the homeowner about their project, it was clear that for them, this wasn’t just about a renovation or extension. It was about creating a home that really worked for them and their lifestyle. We built in plenty of storage, a large dining area so they could entertain family and friends easily. And instead of treating each space as a box with no connections between them, we designed a space to create a seamless flow throughout.
A complete refurbishment and interior design project, for this bold and brave colourful client. The kitchen was designed and all finishes were specified to create a warm modern take on a classic kitchen. Layered lighting was used in all the rooms to create a moody atmosphere. We designed fitted seating in the dining area and bespoke joinery to complete the look. We created a light filled dining space extension full of personality, with black glazing to connect to the garden and outdoor living.
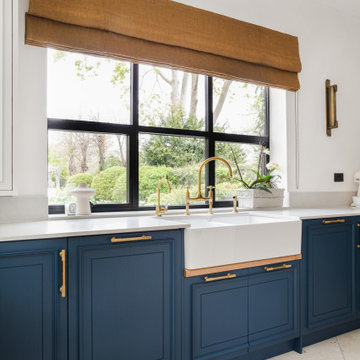
We have been designing and building this family home in phases over 4 years.
After completing the upstairs bathrooms, we set to work on the main kitchen/living area. With architectural input this new space is now filled with light, thanks to the large 3m x 3m skylight above the seating area.
With sustainability in mind, joinery expert Koldo & Co. worked their magic on the original kitchen framework to install elegant blue beaded joinery and Armac Martin industrial satin brass handles.
The limestone diagonal flooring was inspired by a well worn Caribbean villa that brings this family joy. An earthy masculine colour palette grounds the scheme, with a reading area for the adult members of the team.
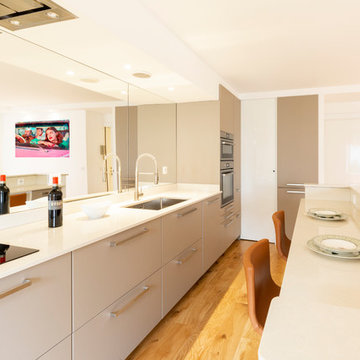
L'originalité de cette cuisine est de ne pas avoir opté pour des meubles hauts et d'installer la hotte au plafond. Une crédence miroir sur la hauteur apporte un effet d'agrandissement à l'ensemble. Photographe Gaëlle Le Rebeller
Kitchen with White Splashback and Mirror Splashback Design Ideas
12
