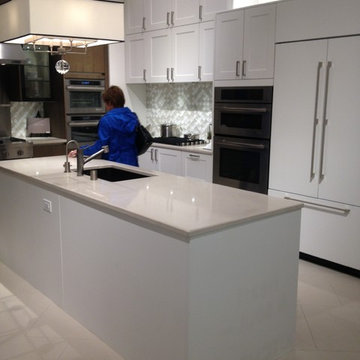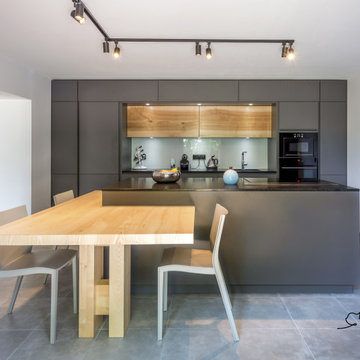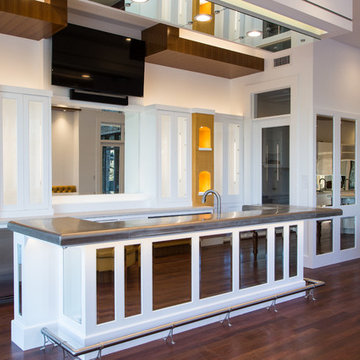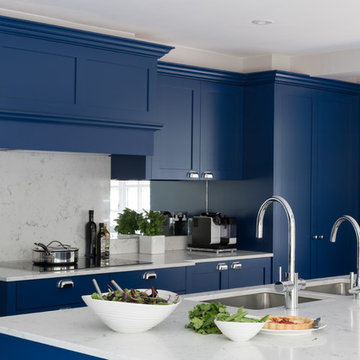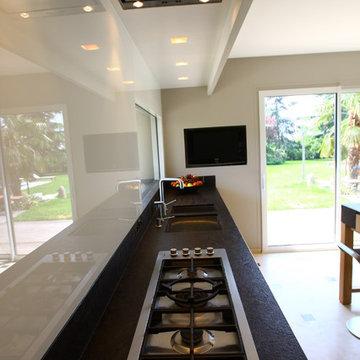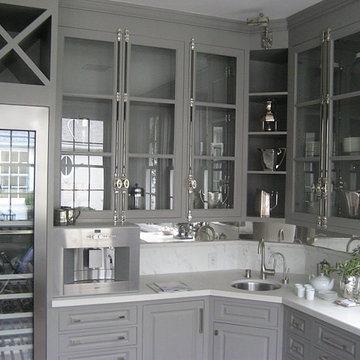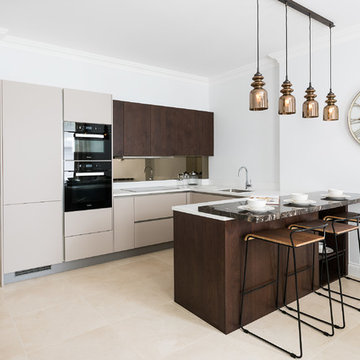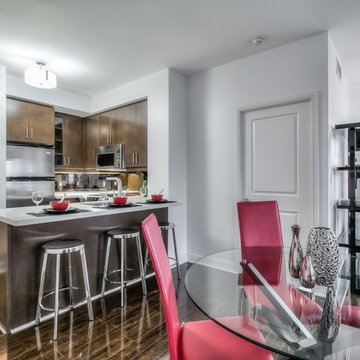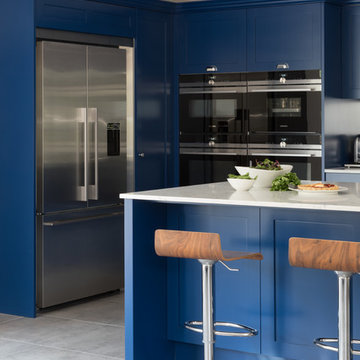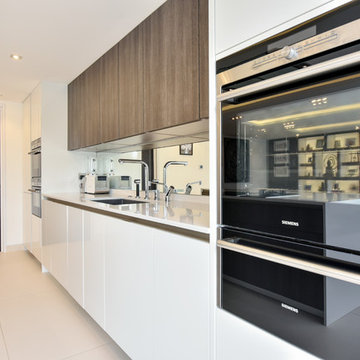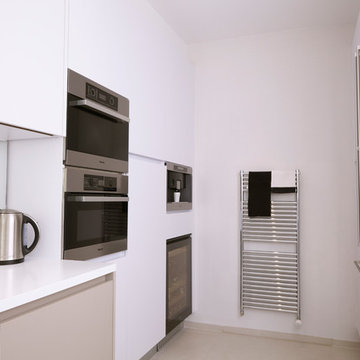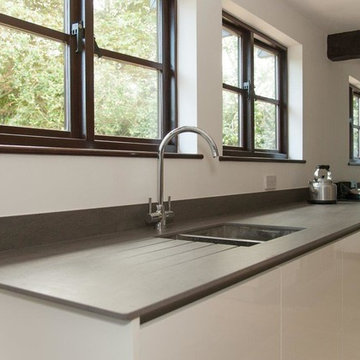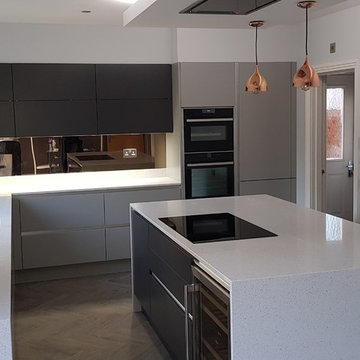Kitchen with White Splashback and Mirror Splashback Design Ideas
Refine by:
Budget
Sort by:Popular Today
161 - 180 of 432 photos
Item 1 of 3
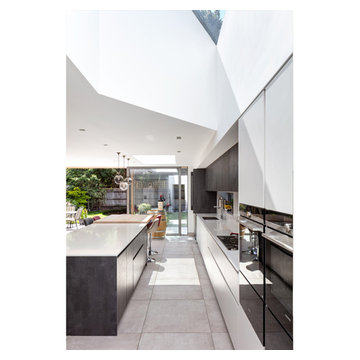
This semi-detached home in Teddington has been significantly remodelled on the ground floor to create a bright living space that opens on to the garden. We were appointed to provide a full architectural and interior design service.
Despite being a modern dwelling, the layout of the property was restrictive and tired, with the kitchen particularly feeling cramped and dark. The first step was to address these issues and achieve planning permission for a full-width rear extension. Extending the original kitchen and dining area was central to the brief, creating an ambitiously large family and entertainment space that takes full advantage of the south-facing garden.
Creating a deep space presented several challenges. We worked closely with Blue Engineering to resolve the unusual structural plan of the house to provide the open layout. Large glazed openings, including a grand trapezoid skylight, were complimented by light finishes to spread sunlight throughout the living space at all times of the year. The bespoke sliding doors and windows allow the living area to flow onto the outdoor terrace. The timber cladding contributes to the warmth of the terrace, which is lovely for entertaining into the evening.
Internally, we opened up the front living room by removing a central fireplace that sub-divided the room, producing a more coherent, intimate family space. We designed a bright, contemporary palette that is complemented by accents of bold colour and natural materials, such as with our bespoke joinery designs for the front living room. The LEICHT kitchen and large porcelain floor tiles solidify the fresh, contemporary feel of the design. High-spec audio-visual services were integrated throughout to accommodate the needs of the family in the future. The first and second floors were redecorated throughout, including a new accessible bathroom.
This project is a great example of close collaboration between the whole design and construction team to maximise the potential of a home for its occupants and their modern needs.
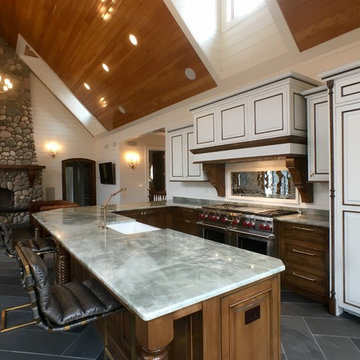
GENEVA CABINET COMPANY LLC., Lake Geneva, Wisconsin. Open concept kitchen in a home built for activity and entertaining. Plato Woodwork, Inc cabinetry, in two tones with white painted wood accented by stained details and stained base cabinets in a U-shape for easy access while entertaining. Kohler Carbon Articulating faucet and farmhouse sink.
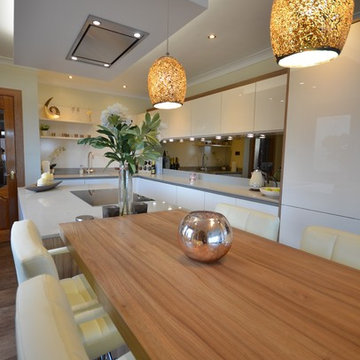
The furniture has been finished off perfectly with 20mm thick polished Silestone worktops in a rougui lena colour which adds to the warm and inviting feel of the kitchen. The under-mounted sink by Blanco helps maintain the streamlined look whilst the bronze mirror splashbacks help bounce light around the room, emphasising the open and welcoming ambiance. LED lighting has been used throughout the room, particularly around the ceiling box and breakfast area helping to highlight the key design features.
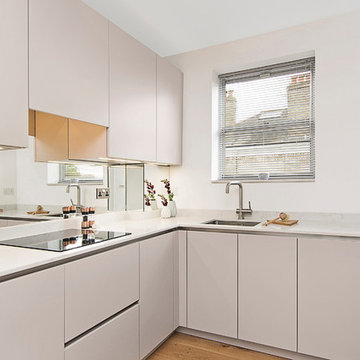
Handleless Matt Cashmere cabinetry with integrated appliances and Caesarstone Worktops and Upstands, Mirror Splashbacks and Contemporary Bar Stools. Wood Flooring throughout.
Maison Photography
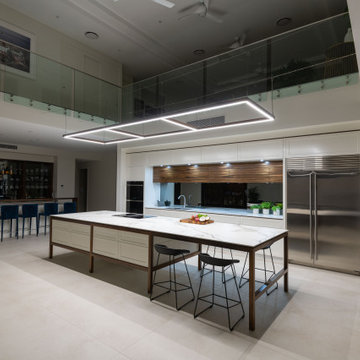
The strong architectural influence set by the home were thoughtfully considered when designing and creating the kitchen
and pantry spaces. The collaboration between, a functional design, a tasteful timeless colour palette and modern materials and appliances create a unique space that compliments the range of living, dining and entertaining areas within this tropical home.
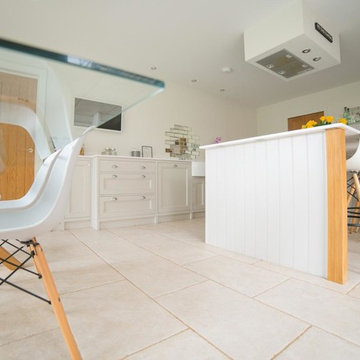
The Old Mill is a wonderful example of how contemporary and traditional styles can work together to create a stunning kitchen full of subtle detail at every turn.
This bright, sleek kitchen has a welcoming atmosphere and also serves as a very functional space. A fusion of traditional and contemporary design collaborate beautifully.
Chamfered frame edges combined with waterfall door panel beading and a Belfast sink add classic detailing whilst the Chrome & Crystal handles add a contemporary twist. This is further extended through the use of glass along with the white worktops.
Touches of timeless Oak are used throughout the kitchen to tie the scheme together, adding warmth and colour to the room. Our fabulous material specification compliments this with some of our Oak cabinet interiors on show.
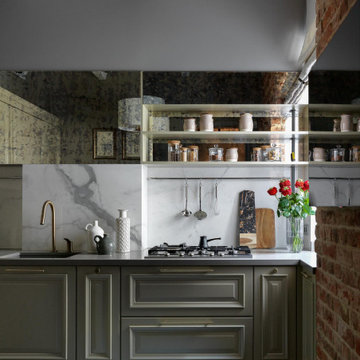
Работа компании BRICKTILES со старым руколепным кирпичом в кухне по дизайну студии Aiya Design. Год постройки дома: 1905-й. Заказчики дорожат его историей и стремились сохранить в интерьере своей квартиры атмосферу старой Москвы.
Фото: Сергей Красюк.
Проект опубликован на сайте журнала AD Russia в 2019-м году.
Kitchen with White Splashback and Mirror Splashback Design Ideas
9
