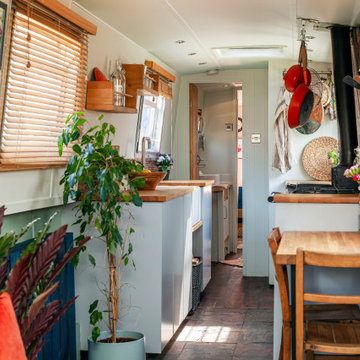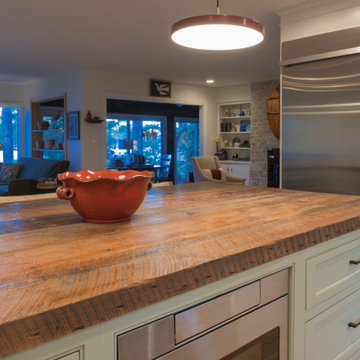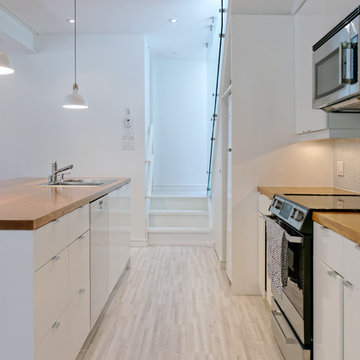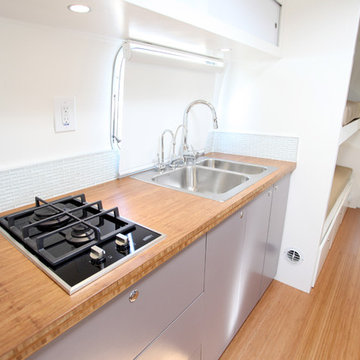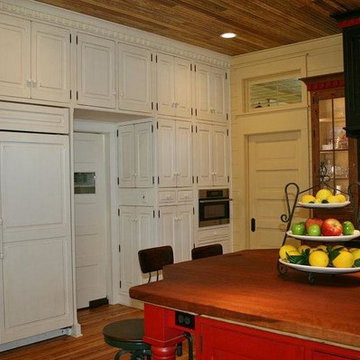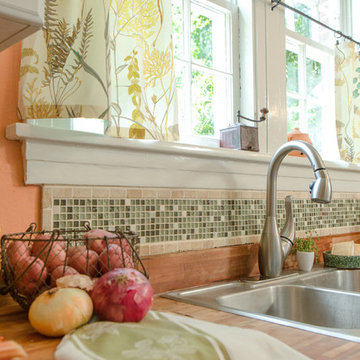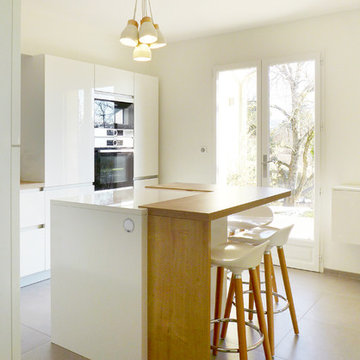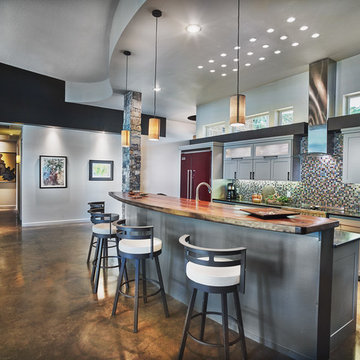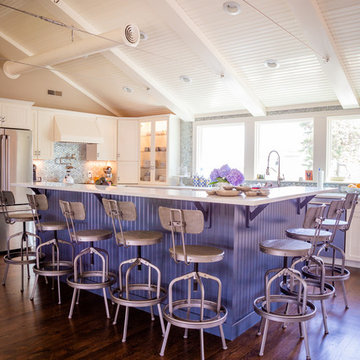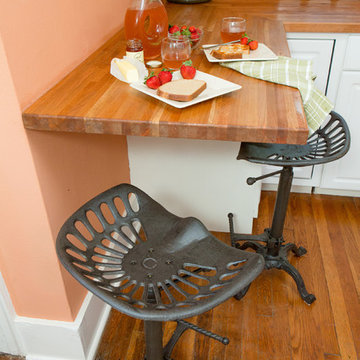Kitchen with Wood Benchtops and Glass Tile Splashback Design Ideas
Sort by:Popular Today
141 - 160 of 1,198 photos
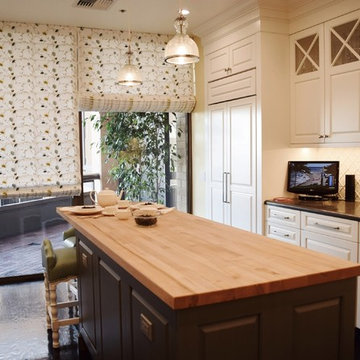
A view across the Center Island with custom window treatments and one of a number of patios that offer great vistas of Los Angeles.
photo by Richard Rothenberg
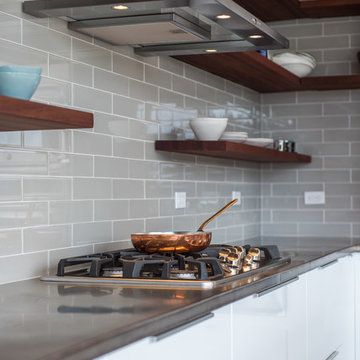
A couple wanted a weekend retreat without spending a majority of their getaway in an automobile. Therefore, a lot was purchased along the Rocky River with the vision of creating a nearby escape less than five miles away from their home. This 1,300 sf 24’ x 24’ dwelling is divided into a four square quadrant with the goal to create a variety of interior and exterior experiences while maintaining a rather small footprint.
Typically, when going on a weekend retreat one has the drive time to decompress. However, without this, the goal was to create a procession from the car to the house to signify such change of context. This concept was achieved through the use of a wood slatted screen wall which must be passed through. After winding around a collection of poured concrete steps and walls one comes to a wood plank bridge and crosses over a Japanese garden leaving all the stresses of the daily world behind.
The house is structured around a nine column steel frame grid, which reinforces the impression one gets of the four quadrants. The two rear quadrants intentionally house enclosed program space but once passed through, the floor plan completely opens to long views down to the mouth of the river into Lake Erie.
On the second floor the four square grid is stacked with one quadrant removed for the two story living area on the first floor to capture heightened views down the river. In a move to create complete separation there is a one quadrant roof top office with surrounding roof top garden space. The rooftop office is accessed through a unique approach by exiting onto a steel grated staircase which wraps up the exterior facade of the house. This experience provides an additional retreat within their weekend getaway, and serves as the apex of the house where one can completely enjoy the views of Lake Erie disappearing over the horizon.
Visually the house extends into the riverside site, but the four quadrant axis also physically extends creating a series of experiences out on the property. The Northeast kitchen quadrant extends out to become an exterior kitchen & dining space. The two-story Northwest living room quadrant extends out to a series of wrap around steps and lounge seating. A fire pit sits in this quadrant as well farther out in the lawn. A fruit and vegetable garden sits out in the Southwest quadrant in near proximity to the shed, and the entry sequence is contained within the Southeast quadrant extension. Internally and externally the whole house is organized in a simple and concise way and achieves the ultimate goal of creating many different experiences within a rationally sized footprint.
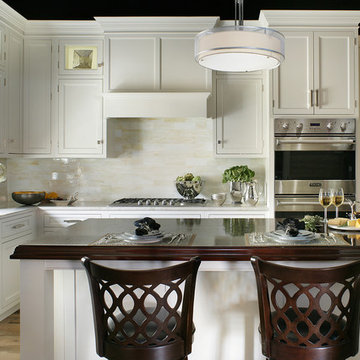
This kitchen, designed by Mel Elion, is on display in Bilotta’s Mamaroneck showroom, their headquarters since 1985. It features an inset cabinet in a white paint except for the bar area which is cherry with a stain. The cabinetry is all by Signature Custom Cabinetry. The backsplash is by Artistic Tile – their Coltrane Cream Jazz Glass on the range and sink wall and Foliage Mosaic in Coltrane Cream for the bar area. Perimeter countertops are Taj Mahal and the island is Brazilian Cherry. The sink and faucet are by Franke and appliances are by Viking and Viking Pro. The floor is a reclaimed wood, from Rye Ridge Tile and the wallpaper a recycled grass cloth. All accessories are by Michael Aram.
Photographer: Peter Rymwid
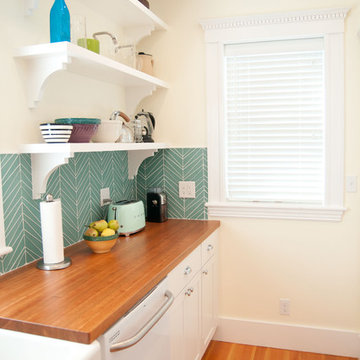
Open shelving and plenty of storage with a few glass panel cabinets is the key to this open, bright kitchen while the wood counter tops add warmth and timelessness to this space.
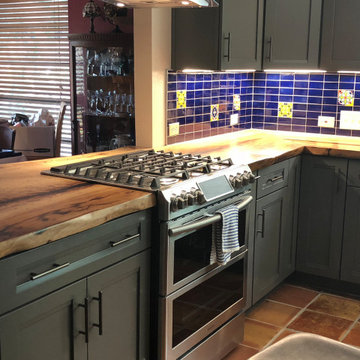
Pecan slabs with live edge create a beautiful look for this amazing southwest style kitchen
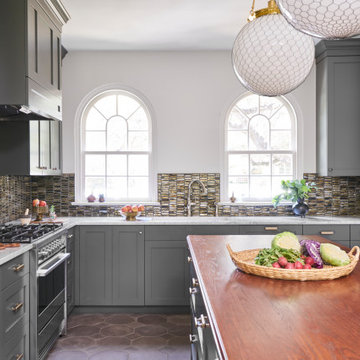
This early 20th-century house needed careful updating so it would work for a contemporary family without feeling as though the historical integrity had been lost.
We stepped in to create a more functional combined kitchen and mud room area. A window bench was added off the kitchen, providing a new sitting area where none existed before. New wood detail was created to match the wood already in the house, so it appears original. Custom upholstery was added for comfort.
In the master bathroom, we reconfigured the adjacent spaces to create a comfortable vanity, shower and walk-in closet.
The choices of materials were guided by the existing structure, which was very nicely finished.
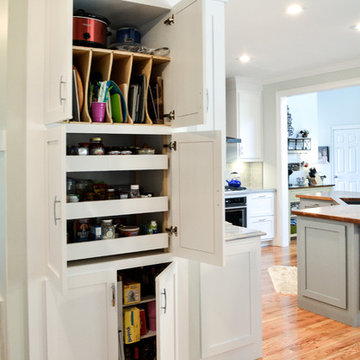
This open concept had everything everyone asks for such as an open plan with connection to the Family room, an island, wall ovens, etc. However, all of these great features were poorly arranged and inhibited the use of the space.
By redesigning the layout, we were able to keep all existing walls in place and provide a new and improved layout that the homeowner loves.
The full size refrigerator was relocated to the corner, a range replaced the cooktop & wall ovens which were not efficient in the limited space, and a three-segment island replaced the existing two-tired island. The new island provides more seating, additional workspace and most importantly, improved flow.
Cabinetry was replaced with white shaker style cabinets that extend to the ceiling. A TV was built-in above the 5-door refrigerator, a new chimney style hood and glass front cabinet were carefully positioned to create balance. The island was painted a blue-grey color and topped with a warm, elegant wood top. Cabinets lining the walls are topped with blue-grey granite and have a coordinating glass tile backsplash. Dark stainless steel appliances provide the right amount of contrast. New lighting and refreshed floors finish off the space.
The inefficient pantry closet was replaced with a new built-in pantry cabinet with pull-out tray shelves and deep drawers.
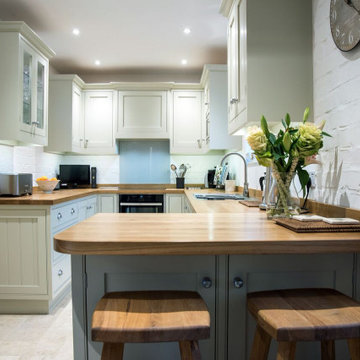
Our clients really wanted to brighten up their kitchen so they went for oak worktops and off-white cabinetry to complement their limestone floor.
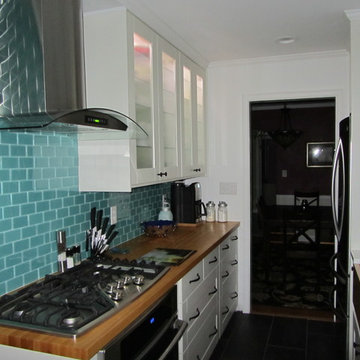
Contractor: Helping Hands Renovations
www.prosourceplatinum.com/helping-hands-renovations
Kitchen with Wood Benchtops and Glass Tile Splashback Design Ideas
8
