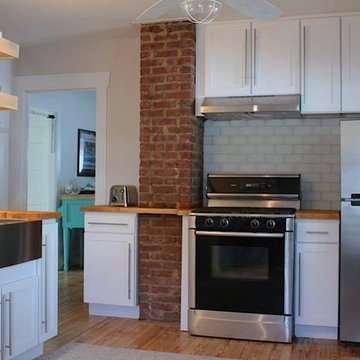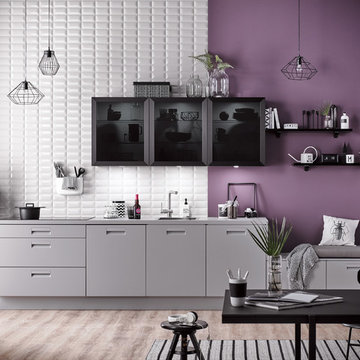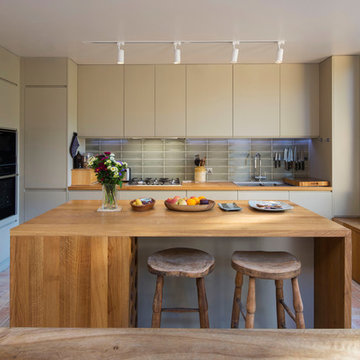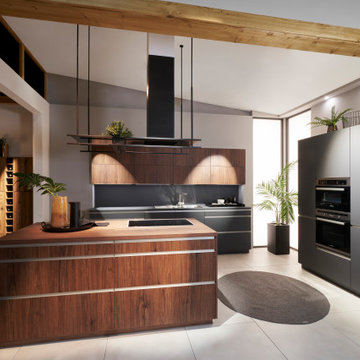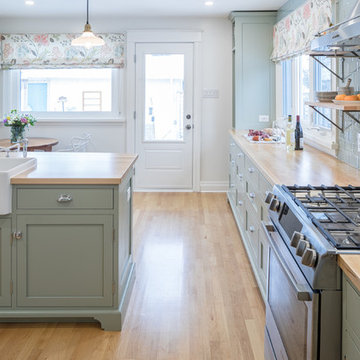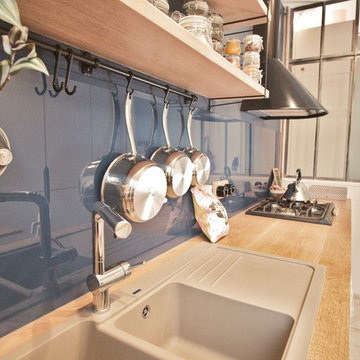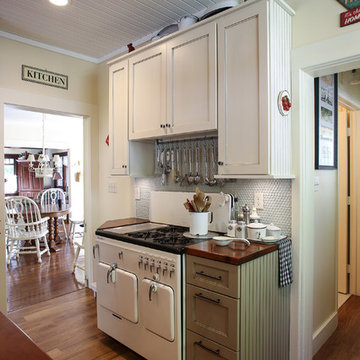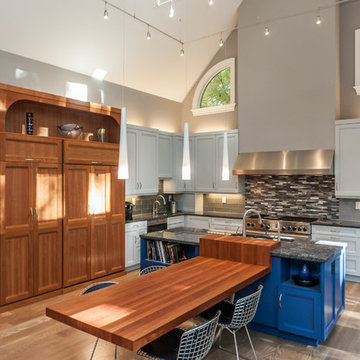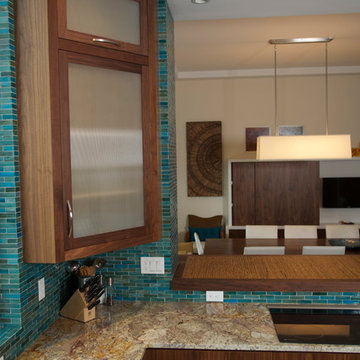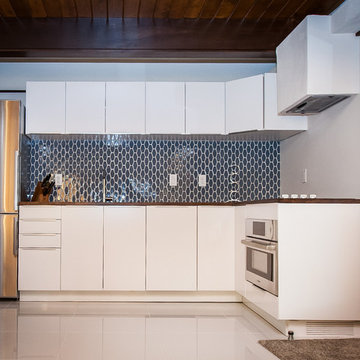Kitchen with Wood Benchtops and Glass Tile Splashback Design Ideas
Refine by:
Budget
Sort by:Popular Today
161 - 180 of 1,198 photos
Item 1 of 3
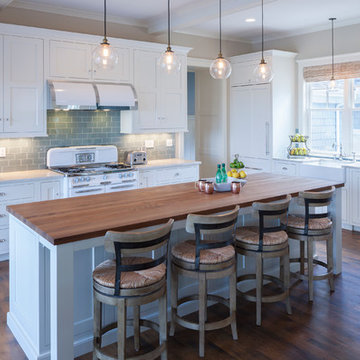
Shiloh Cabinetry, Inset Heritage door in Soft White Maple
Kitchen Designer: Brent Weesies- TruKitchens
Photographer: Jeff Tippett
Builder: Insignia Homes
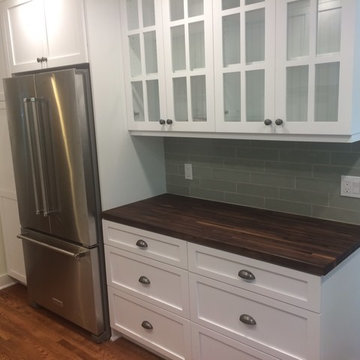
The doorway was moved so that the refrigerator had cabinet and counter space and was situated directly across from the newly reconfigured stove area. This made a lot more sense than the old L-shaped countertop. Here the butcher block counter gives a lot of working space for cooking.
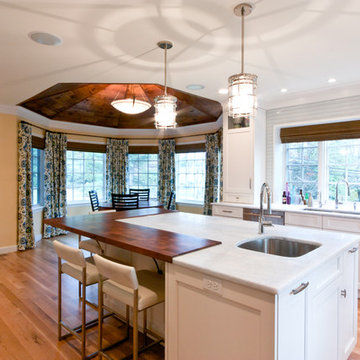
The recycled glass countertops are a perfect foil for the warm polished walnut inlay on the island. Custom drapery highlights the gorgeous bay window in the eat-in area, and the wood paneled vaulted ceiling ties it all together.
Mike Mroz, Michael Robert Construction
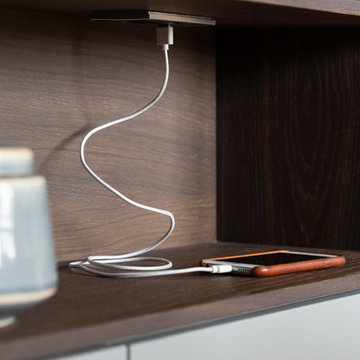
Diese Küche besticht durch ihre Geradlinigkeit und ihr Platzangebot.
Der Hochschrank mit dem zentralen Herd verfügt über zwei herausziehbare Schränke, die die Einbautiefe voll ausnutzen und zu einem wahren Hort für viele Gegenstände des täglichen Gebrauchs innerhalb der Küche werden.
Der Küchenblock verbindet den Essbereich mit der Küche. Esszimmerseitig wurde ein offenes Fach zur Auflockerung der streng gegliederten Front integriert. Dieses verfügt an der Oberseite über praktische Steckdosen und USB-Ladestecker.
Die Küchenarbeitsplatte ist aus 12mm Compactplattenmaterial mit Echtholzfurnier in geräucherter Eiche. Die Möbelfronten sind stumpfmatt mit einem hochwertigen HPL-Schichtstoff "Fenix" beschichtet. Dazu passen gut die soliden Griffe aus Edelstahl.
Als Besonderheit fertigten wir ein optisch zur Arbeitsplatte passendes Regal mit auch nur 12mm Wandstärke in geräuchertem Eichenholz an.
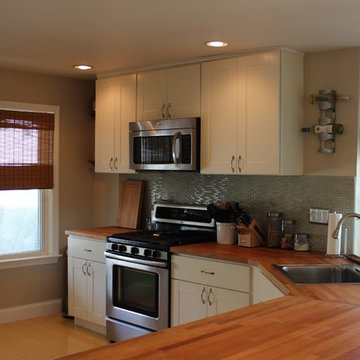
T.M. Sullivan Construction revamped this Hull, Massachusetts home to create whimsical, yet functional, interior spaces for this beachside bungalow. By removing a few walls, we were able to move the kitchen to the front of the home and open it up to the living room. The result was an entertainer’s dream with plenty of natural sunlight.
Photo Credit: Tom Sullivan
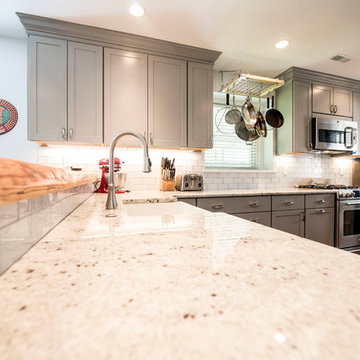
We wanted to create a kitchen in Haverford Township that accomplished all the wishes, wants and needs of the client. By removing 2 structural walls and using warm materials, we accomplished this goal! Stainless steel, grey Kemper cabinets, wood floors, wood countertop, granite countertop, white farm house sink with stainless steel 3 hole faucet, garbage disposal button and soap dispenser. Also incorporated is a chalk board wall for daily menus, kitchen sayings and sending other family members messages.
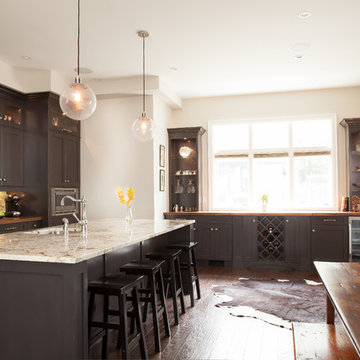
This large space was highlighted by soaring ceilings and close to a 10' island, but we kept it warm and comfortable by using the dark gray cabinetry and reclaimed walnut on the counter tops.
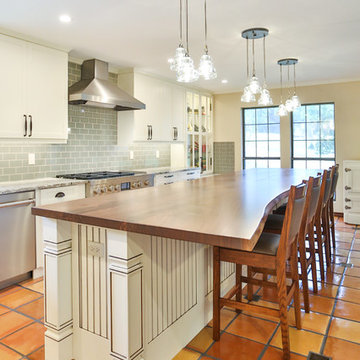
This homeowner wanted to increase the size of her kitchen and make it a family center during gatherings. The old dining room was brought into the kitchen, doubling the size and dining room moved to the old formal living area. Shaker Cabinets in a pale yellow were installed and the island was done with bead board highlighted to accent the exterior. A baking center on the right side was built lower to accommodate the owner who is an active bread maker. That counter was installed with Carrara Marble top. Glass subway tile was installed as the backsplash. The Island counter top is book matched walnut from Devos Woodworking in Dripping Springs Tx. It is an absolute show stopper when you enter the kitchen. Pendant lighting is a multipe light with the appearance of old insulators which the owner has collected over the years. Open Shelving, glass fronted cabinets and specialized drawers for trash, dishes and knives make this kitchen the owners wish list complete.
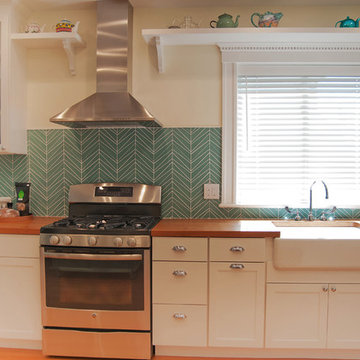
Open shelving and plenty of storage with a few glass panel cabinets is the key to this open, bright kitchen while the wood counter tops add warmth and timelessness to this space.
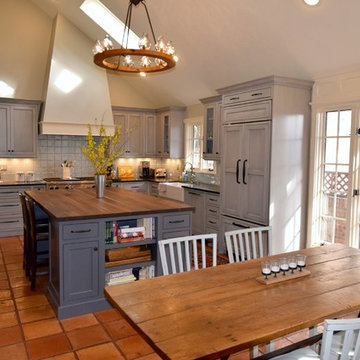
With the removal of dark oak cabinets and the addition of soft blues and greys, this kitchen renovation in Denver boasts a beautiful new look that is bright, open and captivating.
Perimeter cabinetry: Crystal Cabinet Works, French Villa Square door style, Overcast with black highlight.
Island cabinetry: Crystal Cabinet Works, French Villa Square door style, Gravel. Walnut butcher block countertop.
Top Knobs hardware, Transcend Collection in Sable finish.
Design by: Sandra Maday, BKC Kitchen and Bath
Kitchen with Wood Benchtops and Glass Tile Splashback Design Ideas
9
