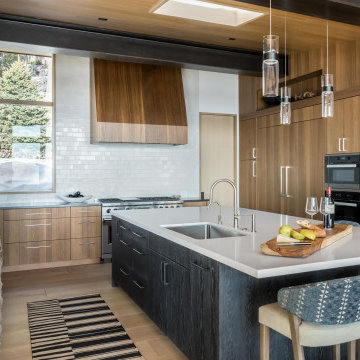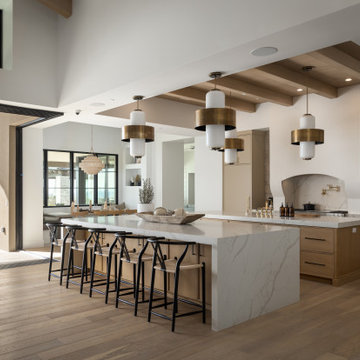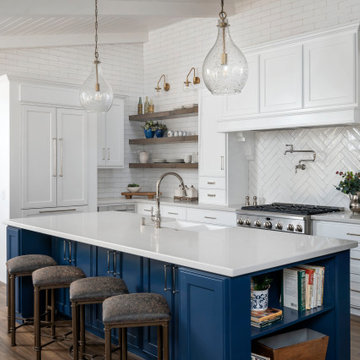Kitchen with Wood Design Ideas
Refine by:
Budget
Sort by:Popular Today
1 - 20 of 688 photos
Item 1 of 3

With adjacent neighbors within a fairly dense section of Paradise Valley, Arizona, C.P. Drewett sought to provide a tranquil retreat for a new-to-the-Valley surgeon and his family who were seeking the modernism they loved though had never lived in. With a goal of consuming all possible site lines and views while maintaining autonomy, a portion of the house — including the entry, office, and master bedroom wing — is subterranean. This subterranean nature of the home provides interior grandeur for guests but offers a welcoming and humble approach, fully satisfying the clients requests.
While the lot has an east-west orientation, the home was designed to capture mainly north and south light which is more desirable and soothing. The architecture’s interior loftiness is created with overlapping, undulating planes of plaster, glass, and steel. The woven nature of horizontal planes throughout the living spaces provides an uplifting sense, inviting a symphony of light to enter the space. The more voluminous public spaces are comprised of stone-clad massing elements which convert into a desert pavilion embracing the outdoor spaces. Every room opens to exterior spaces providing a dramatic embrace of home to natural environment.
Grand Award winner for Best Interior Design of a Custom Home
The material palette began with a rich, tonal, large-format Quartzite stone cladding. The stone’s tones gaveforth the rest of the material palette including a champagne-colored metal fascia, a tonal stucco system, and ceilings clad with hemlock, a tight-grained but softer wood that was tonally perfect with the rest of the materials. The interior case goods and wood-wrapped openings further contribute to the tonal harmony of architecture and materials.
Grand Award Winner for Best Indoor Outdoor Lifestyle for a Home This award-winning project was recognized at the 2020 Gold Nugget Awards with two Grand Awards, one for Best Indoor/Outdoor Lifestyle for a Home, and another for Best Interior Design of a One of a Kind or Custom Home.
At the 2020 Design Excellence Awards and Gala presented by ASID AZ North, Ownby Design received five awards for Tonal Harmony. The project was recognized for 1st place – Bathroom; 3rd place – Furniture; 1st place – Kitchen; 1st place – Outdoor Living; and 2nd place – Residence over 6,000 square ft. Congratulations to Claire Ownby, Kalysha Manzo, and the entire Ownby Design team.
Tonal Harmony was also featured on the cover of the July/August 2020 issue of Luxe Interiors + Design and received a 14-page editorial feature entitled “A Place in the Sun” within the magazine.

We furnished this Kitchen and Breakfast nook to provide the homeowner with stylish easy care leather seating. The streamlined style of furniture is to compliment the modern architecture and Kitchen designed by Lake Flato Architects.

Inspiration images for our Lake Chelan South Shore kitchen and great room remodel

Kitchen with wood lounge and groove ceiling, wood flooring and stained flat panel cabinets. Marble countertop with stainless steel appliances.

Shop our all-new range of Handle L-shaped Kitchen Silver grey kitchen units with Verona cherry finish & Dust grey kitchen cabinets & cupboards with antique brown Borneo, including Fitted Worktops, appliances, cabinets, & cupboards custom-made to your Kitchen measurements. To order, call now at 0203 397 8387 & book your Free No-obligation Home Design Visit.

A mountain modern designed kitchen complete with high-end Thermador appliances, a pot filler, two sinks, wood flat panel cabinets and a large counter height island. The kitchen is open to the dining room and the great room as well as connected to the large exterior deck through large glass sliders. The 10 foot custom walnut dining table was designed by principal interior & furniture designer Emily Roose. The great room linear fireplace has a custom concrete hearth and is clad in black metal as well as rusted steel columns. In between the rusted steel columns are Modular Art Panels that were custom painted and are lit with LED strips running down behind the rusted steel columns. The fireplace wall is clad in custom stained wood panels that also hides away the TV when not in use. The window off of the prep sink counter slides back to act as a pass through out to the BBQ area on the exterior large deck.
Photo courtesy © Martis Camp Realty & Paul Hamill Photography
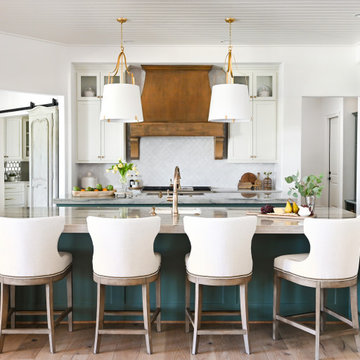
A blend of transitional design meets French Country architecture. The kitchen is a blend pops of teal along the double islands that pair with aged ceramic backsplash, hardwood and golden pendants.
Mixes new with old-world design.
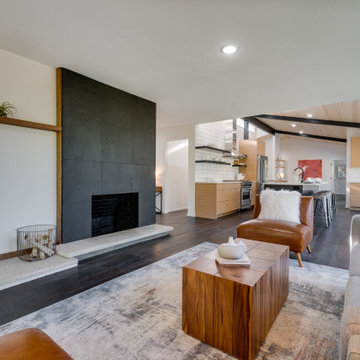
Looking back at the open kitchen and dining room. Large windows look out over the backyard.
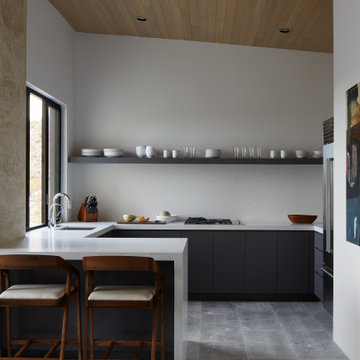
https://www.dropbox.com/work/Drewett%20Works%20Team%20Folder/4%20%7C%20Images/DW%20Project%20Photos%20%2B%20Renderings/15-15%20Kipnes%20Residence%20-%20Straight%20Edge%20-%20Laura%20Moss%20Photography/Kipnes%20Jpg%20Low-Res?preview=016_casita_kitchen_654a.jpg#:~:text=Situated%20in%20the,com/straight%2Dedge/
Kitchen with Wood Design Ideas
1







