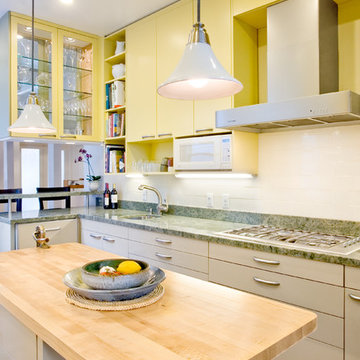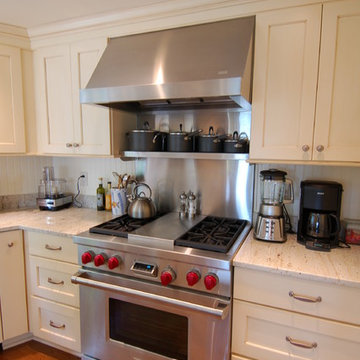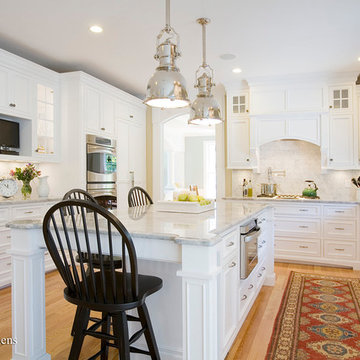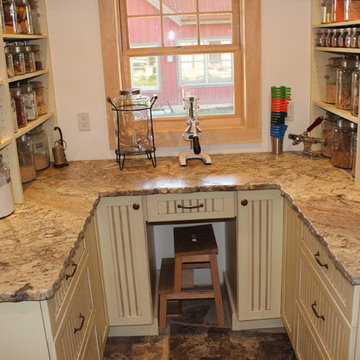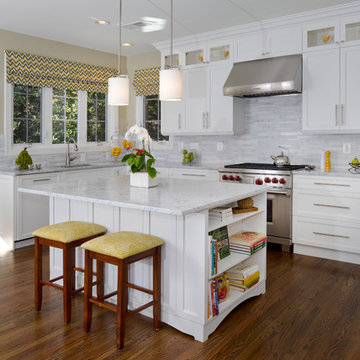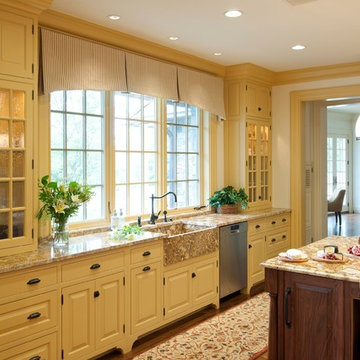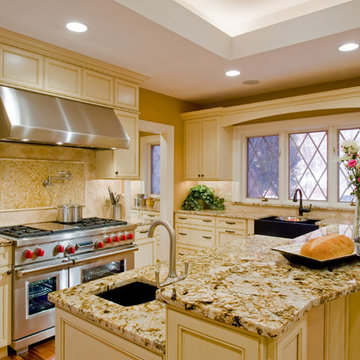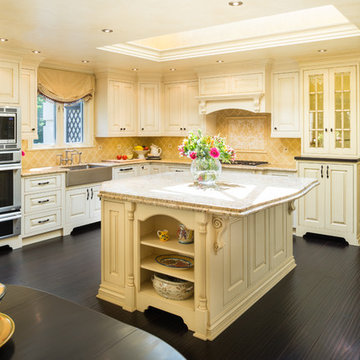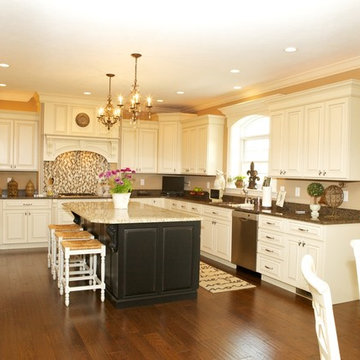Kitchen with Yellow Cabinets and Granite Benchtops Design Ideas
Refine by:
Budget
Sort by:Popular Today
61 - 80 of 1,824 photos
Item 1 of 3
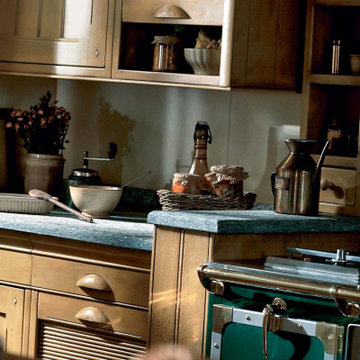
It's no doubt that that green vintage stove is the center of this kitchen that is perfectly contrasted with natural wood tones of the cabinetry and warm hue of wooden kitchen island worbench.
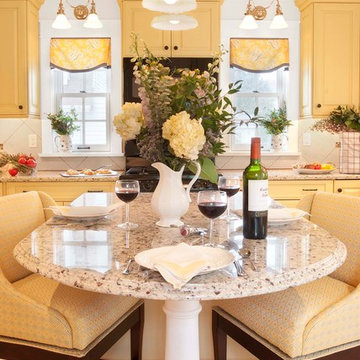
A new addition to this tiny bungalow accomodates a new kitchen featuring yellow cabinetry. Light and bright, the kitchen features historic reproduction lighting by Rejuvenation, and custom upholstered barstools by Ballard Designs. Interior design by Kristine Robinson of Robinson Interiors and photogrphy by Katrina Mojzesz
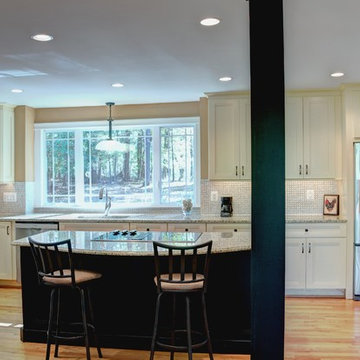
This space was originally a very traditional dining room and separate laundry area in a mid century ranch. The home owner decided to remove the walls adding two support posts. They selected a cream colored cabinetry and black cabinets for the island. The window height was changed to allow for the cabinetry underneath.
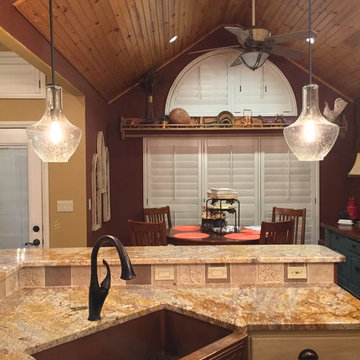
These glass pendant lights connect the space from the kitchen to the dining room. Looking for the same look? Try Kichler Seeded Glass pendant lights.
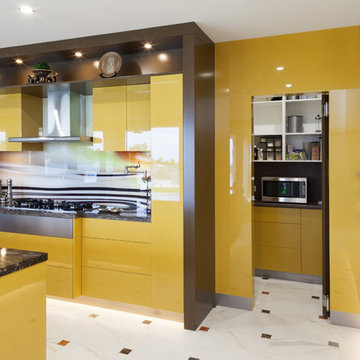
A view with the door open into the walk in pantry with a Cool Room at the one end.
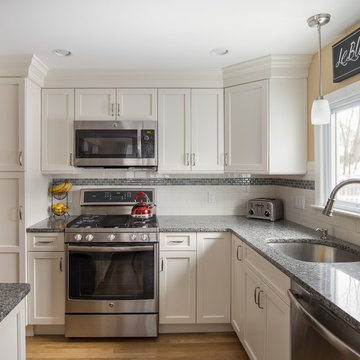
We opened up two walls to create an open floor plan with the clients dining and living rooms and gaining them a seated island. The clients love their bright, welcoming space full of great storage! Cabinetry by Executive Cabinetry, Urban Flat Panel Door in Maple with Alabaster paint.
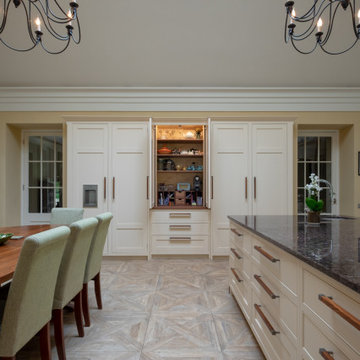
Beautiful handmade painted kitchen near Alresford Hampshire. Traditionally built from solid hardwood, 30mm thick doors, drawer fronts and frames. Trimmed with real oak interiors and walnut. Every unit was custom built to suit the client requirements. Not detail was missed.
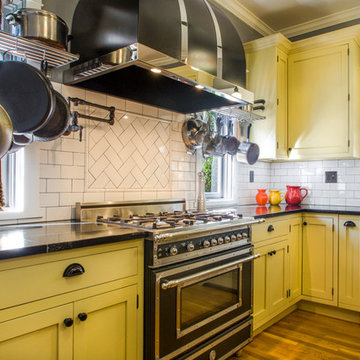
1940s style kitchen remodel, complete with hidden appliances, authentic lighting, and a farmhouse style sink. Photography done by Pradhan Studios Photography.
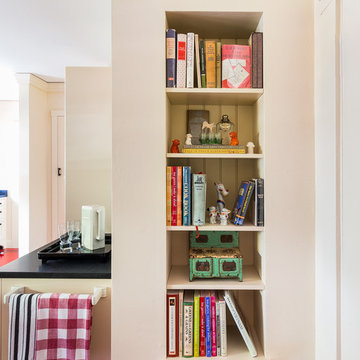
Kitchen in a 1926 bungalow done to my clients brief that it should look 'original' to the house.
The three stars of the kitchen are the immaculately restored 1928 high-oven WEDGWOOD stove, the SubZero refrigerator/freezer disguised to look like a vintage ice-box, complete with vintage hardware, and the kitchen island, designed to reference a farm-house table with a pie-save underneath, done in ebonized oak and painted bead-board.
The floor is lip-stick red Marmoleum with double inlaid black borders, the counters are honed black granite, and the cabinets, walls, and trim are painted a soft cream-color taken from a 1926 Dutch Boy paint deck.
All photographs are courtesy David Duncan Livingston. (Kitchen featured in the Fall 2018 issue of AMERICAN BUNGALOW.)
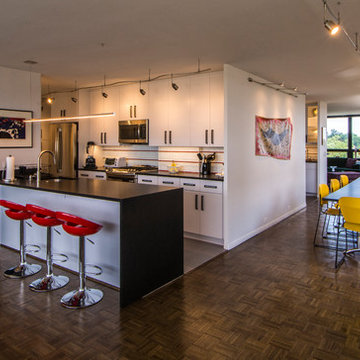
MBIA Remodeling Award of Excellence, 1st Place, Whole Interior $200K to $350K in this Mies Van Der Rohe early 1960's double condominium. Removed 2 inch thick solid plaster walls to create open kitchen / dining / family room plan. Suspended LED track lighting below solid concrete ceilings.
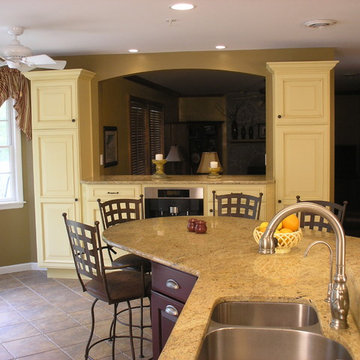
By using the angled island as a room divide the traffic flows from outside around the busy cooking area in the kitchen. The coordinating Dining Room Custom Hutch and Family Room Serving Area tie together the open floor plan.
Kitchen with Yellow Cabinets and Granite Benchtops Design Ideas
4
