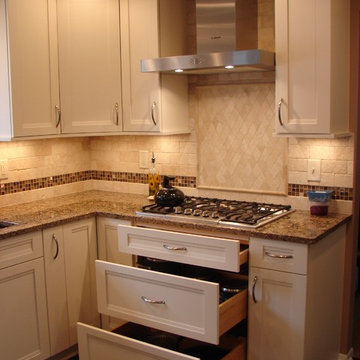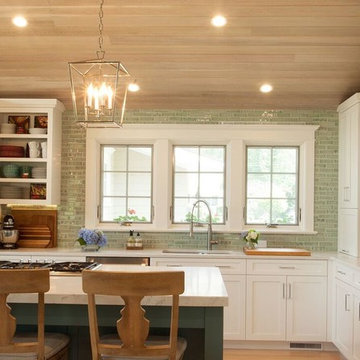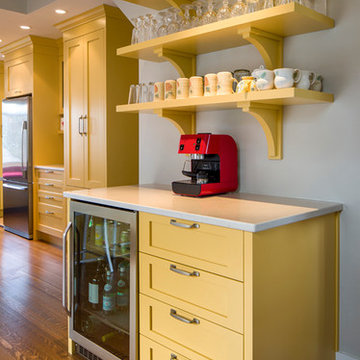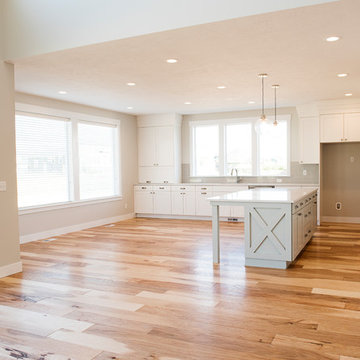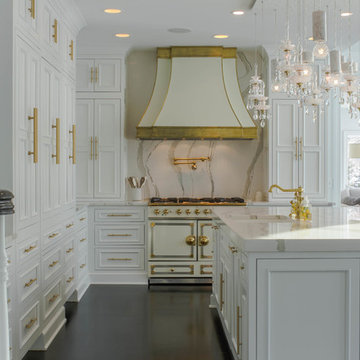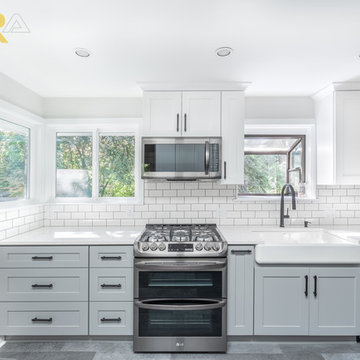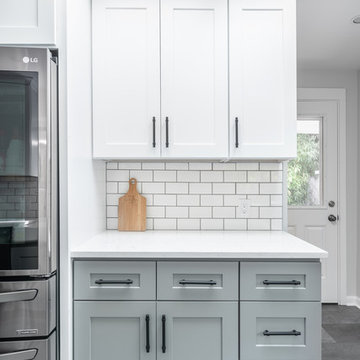Kitchen with Yellow Cabinets and Quartz Benchtops Design Ideas
Refine by:
Budget
Sort by:Popular Today
101 - 120 of 1,372 photos
Item 1 of 3
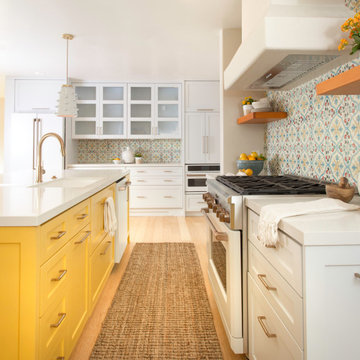
All custom made cabinetry that was color matched to the entire suite of GE Cafe matte white appliances paired with champagne bronze hardware that coordinates beautifully with the Delta faucet and cabinet / drawer hardware. The counter surfaces are Artic White quartz with custom hand painted clay tiles for the entire range wall with custom floating shelves and backsplash. We used my favorite farrow & ball Babouche 223 (yellow) paint for the island and Sherwin Williams 7036 Accessible Beige on the walls. Hanging over the island is a pair of glazed clay pots that I customized into light pendants. We also replaced the builder grade hollow core back door with a custom designed iron and glass security door. The barstools were a fabulous find on Craigslist that we became mixologists with a selection of transparent stains to come up with the perfect shade of teal and we installed brand new bamboo flooring!
This was such a fun project to do, even amidst Covid with all that the pandemic delayed, and a much needed burst of cheer as a daily result.
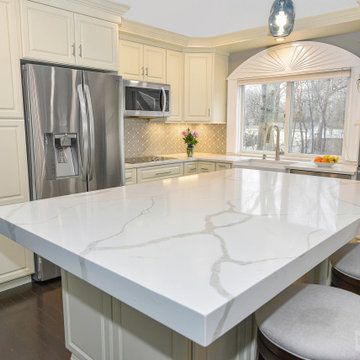
This East Northport, Long Island Kitchen was designed using Starmark Accord Maple Cabinets finished in Buttercream Tinted varnish with a Calacatta Classique White Quartz countertop.
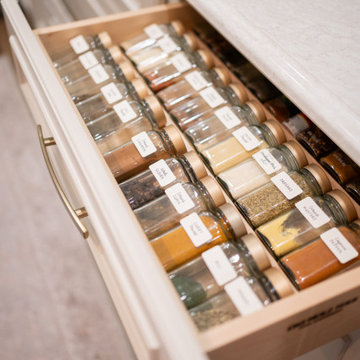
This beautiful, light-filled home radiates timeless elegance with a neutral palette and subtle blue accents. Thoughtful interior layouts optimize flow and visibility, prioritizing guest comfort for entertaining.
The kitchen seamlessly integrates with the open-concept living area, featuring a thoughtful layout that accommodates dining, entertaining, and abundant functional features.
---
Project by Wiles Design Group. Their Cedar Rapids-based design studio serves the entire Midwest, including Iowa City, Dubuque, Davenport, and Waterloo, as well as North Missouri and St. Louis.
For more about Wiles Design Group, see here: https://wilesdesigngroup.com/
To learn more about this project, see here: https://wilesdesigngroup.com/swisher-iowa-new-construction-home-design
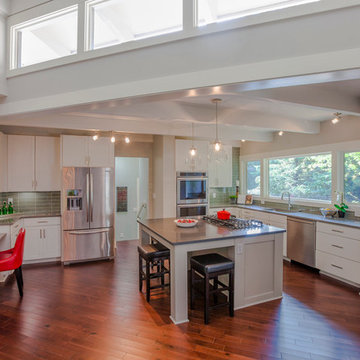
White Kitchen with gray custom island, built-in desk, and walk-in pantry.
Jonathan Thrasher
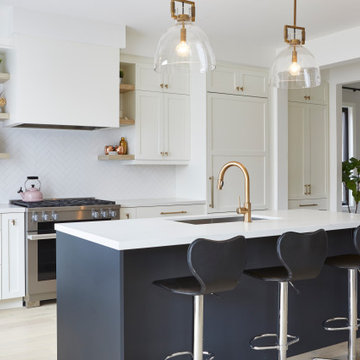
With the goal of creating larger, brighter, and more open spaces within the footprint of an existing house, BiglarKinyan reimagined the flow and proportions of existing rooms with in this house.
In this kitchen space, return walls of an original U shaped kitchen were eliminated to create a long and efficient linear kitchen with island. Rear windows facing a ravine were enlarged to invite more light and views indoors. Space was borrowed from an adjacent dining and living room, which was combined and reproportioned to create a kitchen pantry and bar, larger dining room and a piano lounge.
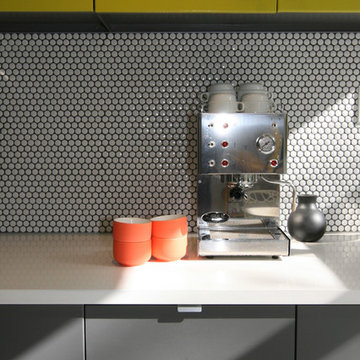
There is now a functional cooking area adjacent to a light-filled breakfast area, due to the addition’s upward-sloping ceiling and taller windows.
Photo: Place, Inc.
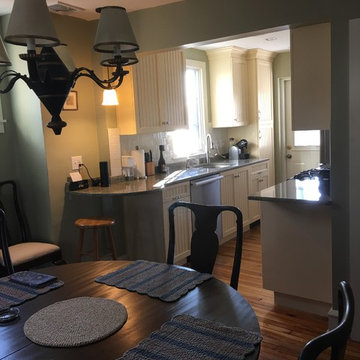
What a transformation! We first enlarged the opening from the dining area and kitchen to bring the two spaces together.
We were able to take out the soffit in the kitchen and used cabinets to the ceiling making the space feel larger.
The curved countertop extends into the dining room area providing a place to sit for morning coffee and a chat with the cook!
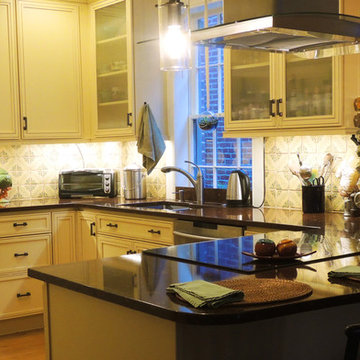
This picture clearly shows the 2 work zones, one on each side of the 60-40 double sink. Both work zones score well in a traditional "kitchen work triangle" calculation, providing generous work space with easy access to sink, stove, and refrigerator.
The work zone on the right ends at the induction range — a good cooking choice both for cooking and for family members sitting at peninsula, because induction hobs don't get as hot as the more common coil, iron grate, or glass ceramic hobs.
The area left of the sink is the second work zone. Its proximity to the dining room lets it do double duty as a serving zone.
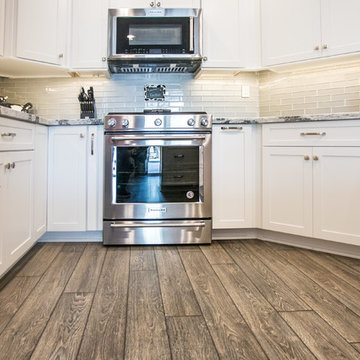
Kemper cabinets, Whitman door style, White painted finish. Cambria Seagrove quartz countertops. Bedrosians Manhattan Glass subway tile, Platinum color. Mannington laminate flooring, Black Forrest Oak, Fumed.
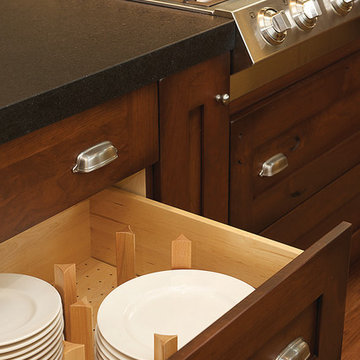
The Cabinet Center - the largest Dura Supreme Dealer this side of the Rockies.
Manufacturer: Dura Supreme, Frameless Cabinets
Door Style: Napa panel
Wood Species: Rustic Cherry / Maple
Wood Finish: Patina A / Painted Buttercream with Espresso Glaze
Countertops: Fired Granite
Backsplash: Porcelain Subway Tile
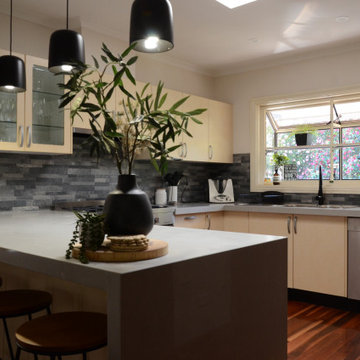
Before and after photos of our latest Kitchen project. Our client wanted to replace her laminex benchtop with a Grey Stone. A waterfall edge was added, lighting, stove, sink and tap updated.
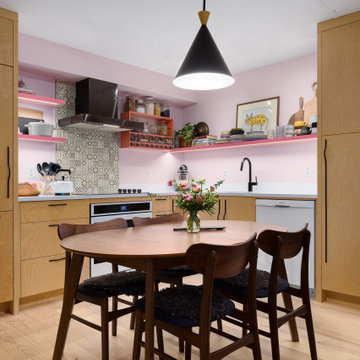
By not having any upper cabinets, the space feels less crowded and bigger, as if it belongs to a larger home. The few cabinets in the kitchen are efficiently utilized, but we had to compensate for storage elsewhere.
We have designed a custom hutch for Michelle that serves multiple purposes. It not only provides storage for overstock from the kitchen but also acts as a hub for her electronics, paperwork, printer, filing drawer, and craft supplies.
The kitchen is influenced by Scandinavian design, featuring playful shades of pink on the walls, the floating shelf, and the vintage spice cubby (coral). Timeless black and white accents throughout the space complement the pink accents in a subtle way.
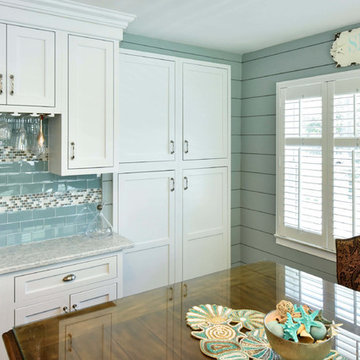
This Maple kitchen was designed with Starmark Inset cabinets in the Dewitt door style with a White Tinted Varnish finish and a Cambria Montgomery countertop.
Kitchen with Yellow Cabinets and Quartz Benchtops Design Ideas
6
