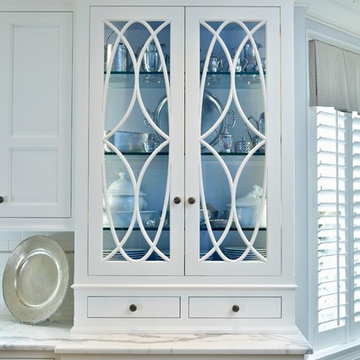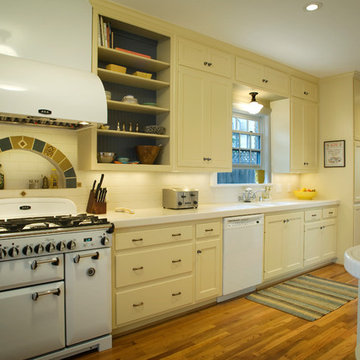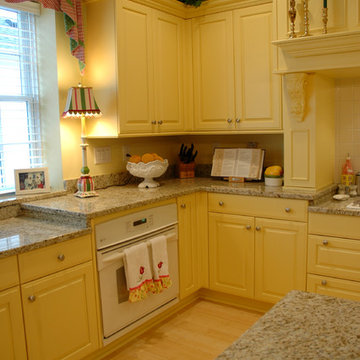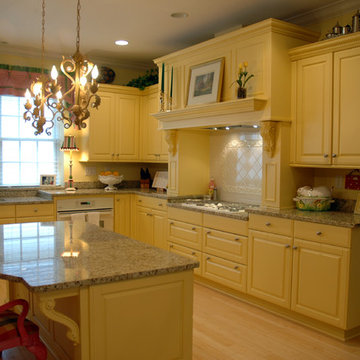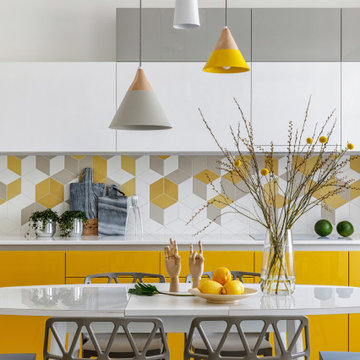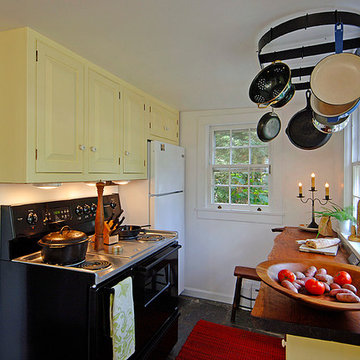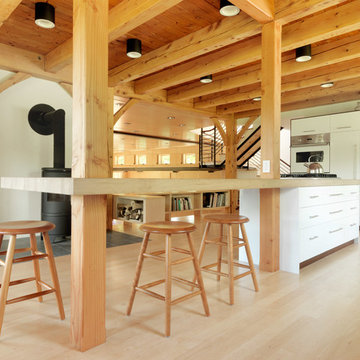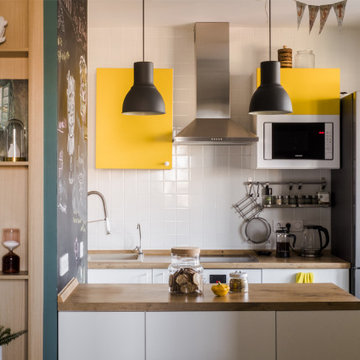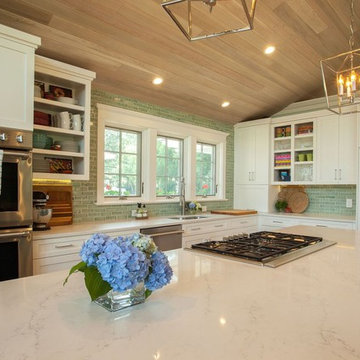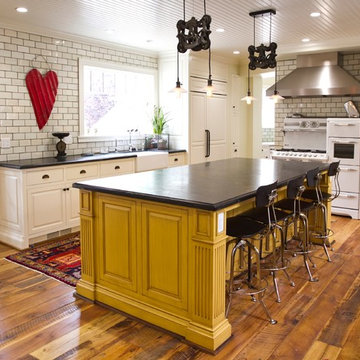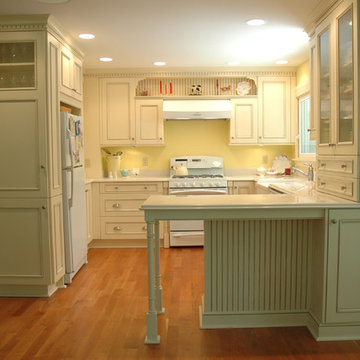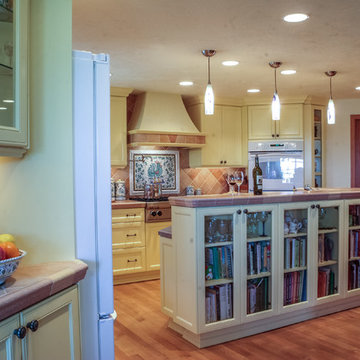Kitchen with Yellow Cabinets and White Appliances Design Ideas
Refine by:
Budget
Sort by:Popular Today
81 - 100 of 444 photos
Item 1 of 3
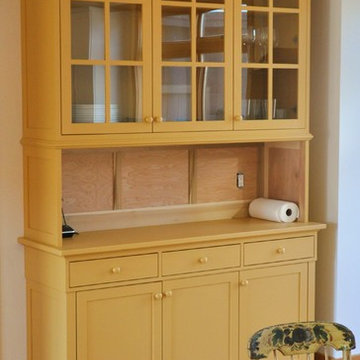
Will Calhoun - photo
This is an unfinished cabinet awaiting a special treatment in the middle section. It was designed by the architect and fabricated in-house. The drawers and doors self close.
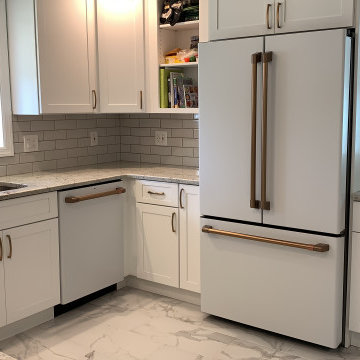
That's the NEW white w/ bronze handles on the appliances. We matched them on the cabinets.
Nice open cabinet for cookbooks, etc.
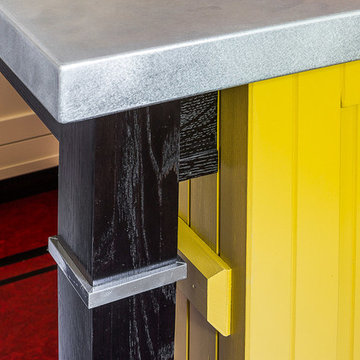
Kitchen in a 1926 bungalow done to my clients brief that it should look 'original' to the house.
The three stars of the kitchen are the immaculately restored 1928 high-oven WEDGWOOD stove, the SubZero refrigerator/freezer disguised to look like a vintage ice-box, complete with vintage hardware, and the kitchen island, designed to reference a farm-house table with a pie-save underneath, done in ebonized oak and painted bead-board.
The floor is lip-stick red Marmoleum with double inlaid black borders, the counters are honed black granite, and the cabinets, walls, and trim are painted a soft cream-color taken from a 1926 Dutch Boy paint deck.
All photographs are courtesy David Duncan Livingston. (Kitchen featured in the Fall 2018 issue of AMERICAN BUNGALOW.)
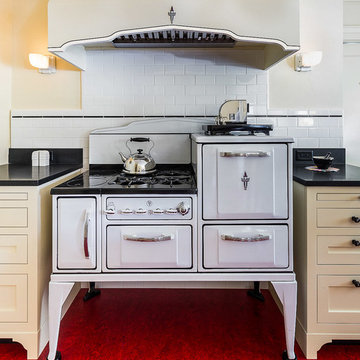
Kitchen in a 1926 bungalow, done to my client's brief that it should look 'original' to the house.
The three 'jewels' of the kitchen are the immaculately restored 1928 Wedgwood high-oven stove, the SubZero refrigerator/freezer designed to look like an old-fashioned ice box, and the island referencing a farmhouse table with pie-save cabinet underneath, done in ebonized oak and painted bead-board.
The red Marmoleum floor has double inlaid borders, the counters are honed black granite, and the walls, cabinets, and trim are all painted a soft ocher-based cream-colour taken from a 1926 DutchBoy paint deck. Virtually everything is custom, save the sink, faucets, and pulls, done to my original designs. The Bosch dishwasher, washer, and dryer are all hidden in the cabinetry.
All photographs courtesy David Duncan Livingston. (Kitchen featured in Fall 2018 AMERICAN BUNGALOW magazine)
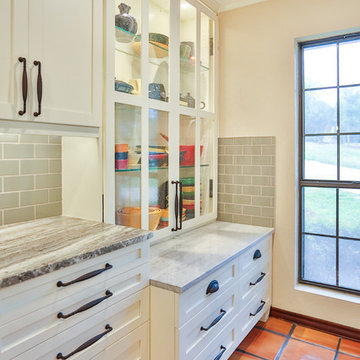
This homeowner wanted to increase the size of her kitchen and make it a family center during gatherings. The old dining room was brought into the kitchen, doubling the size and dining room moved to the old formal living area. Shaker Cabinets in a pale yellow were installed and the island was done with bead board highlighted to accent the exterior. A baking center on the right side was built lower to accommodate the owner who is an active bread maker. That counter was installed with Carrara Marble top. Glass subway tile was installed as the backsplash. The Island counter top is book matched walnut from Devos Woodworking in Dripping Springs Tx. It is an absolute show stopper when you enter the kitchen. Pendant lighting is a multipe light with the appearance of old insulators which the owner has collected over the years. Open Shelving, glass fronted cabinets and specialized drawers for trash, dishes and knives make this kitchen the owners wish list complete.
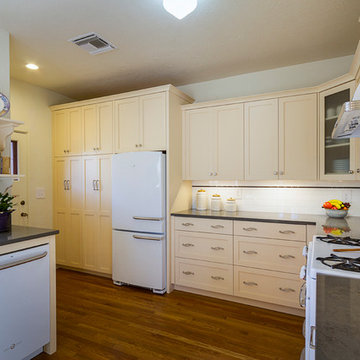
To update and enlarge the Kitchen, a small back entry and adjacent closet were removed, and the space was given to the Kitchen, expanding the width of the Kitchen by more than two feet. The bank of cabinets around the refrigerator serve as Pantry and Broom Closet.
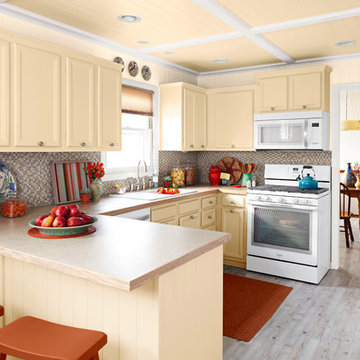
Adding a big, bold dose of color to a room creates excitement. To get just the right amount of pop, start with a neutral base. Then add a few bright accessories—or an accent wall—to deliver the color you crave.
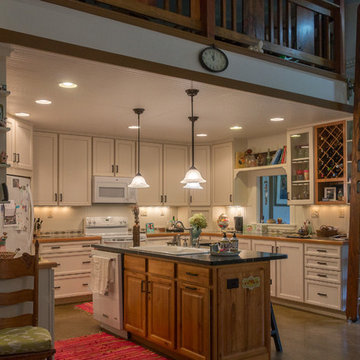
We built the original, multi-sided Deltec home for this client in 2009. After a few years, they asked us to add on a traditionally-constructed expansion of two stories, plus 3 third-story tower. Over time, we've constructed a pottery/art studio, a kiln house, storage building, and most recently, a 1,200 sq. ft. Deltec shop to house tools for the owner’s hobby—welding. The secluded compound is far, far off the beaten path, at the end of a one-lane mountain road. Their retirement lifestyle and decorating tastes are traditional casual.
Kitchen with Yellow Cabinets and White Appliances Design Ideas
5
