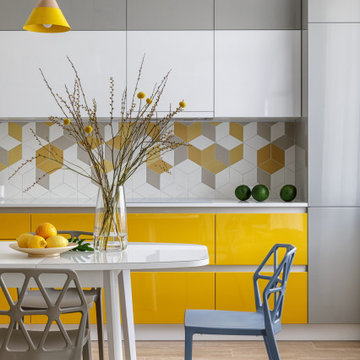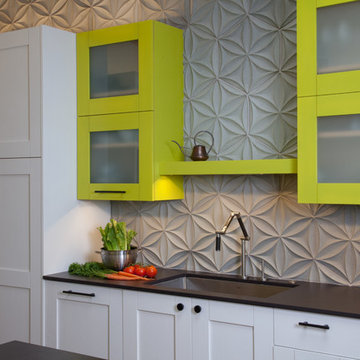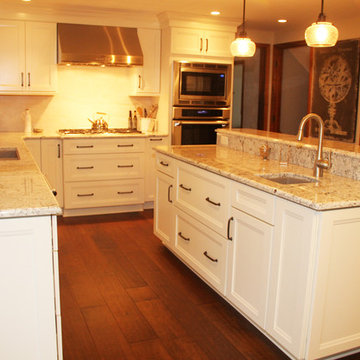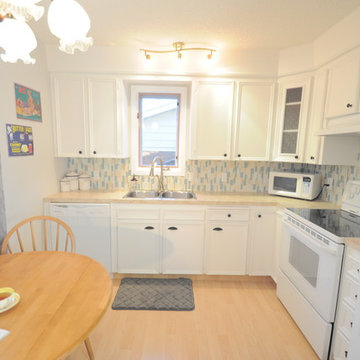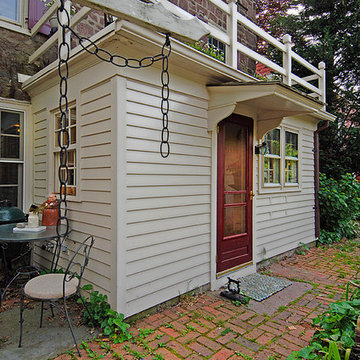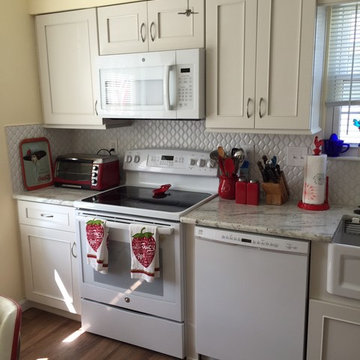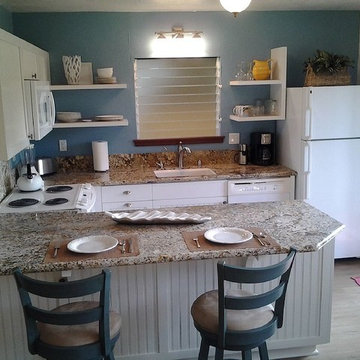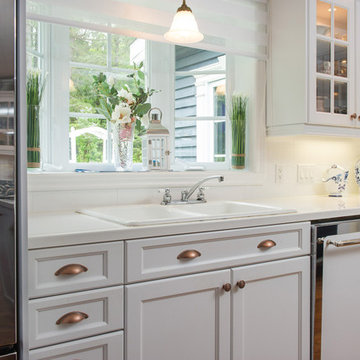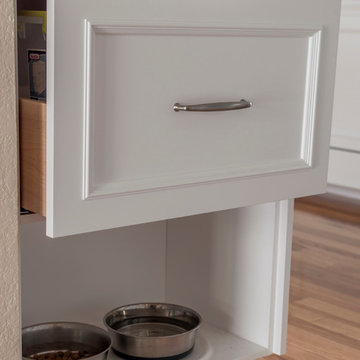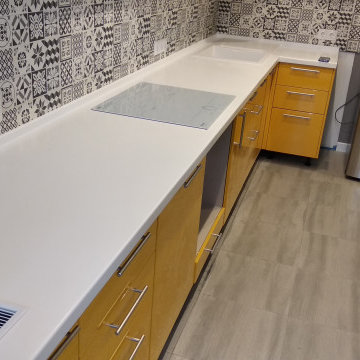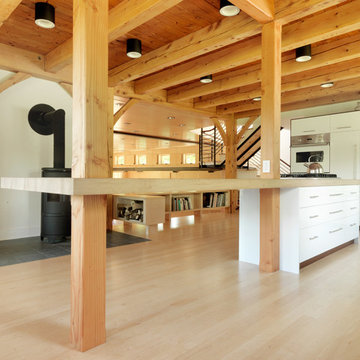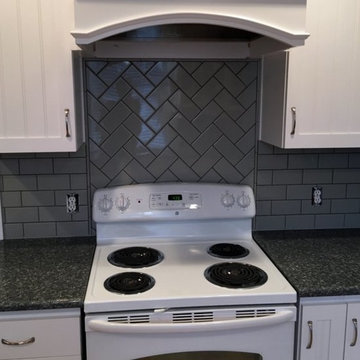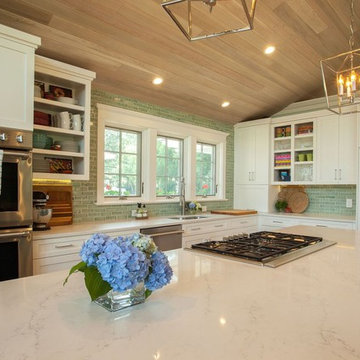Kitchen with Yellow Cabinets and White Appliances Design Ideas
Refine by:
Budget
Sort by:Popular Today
121 - 140 of 444 photos
Item 1 of 3
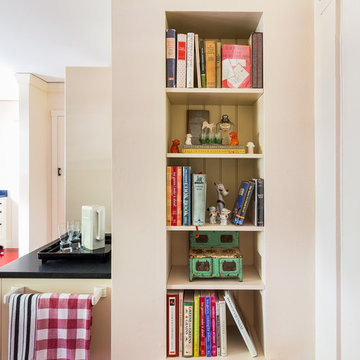
Kitchen in a 1926 bungalow, done to my client's brief that it should look 'original' to the house. All photographs by David Duncan Livingston (Featured in the Fall 2018 issue of AMERICAN BUNGALOW)
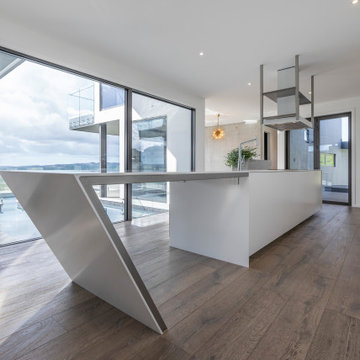
Our client asked for a kitchen that would be big enough for their extended family, and that encompassed a modern design approach, in line with their home’s contemporary architecture. They wanted modern materials, sharp, clean lines, and a look that played on bold forms. Practically, they requested substantial bench space, ample storage, and a kitchen that related to the interior flow and exterior pool and entertainment areas – all using a clean, crisp palette, with exposed concrete walls as the backdrop.
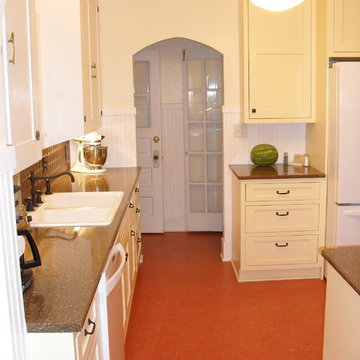
StarMark Cabinetry's Fairhaven inset door style in Maple finished in White for the upper cabinets. The lower cabinets were created with the Fairhaven inset door style in Maple finished in a custom cabinet color called Cream Yellow, to match a paint swatch from Behr.
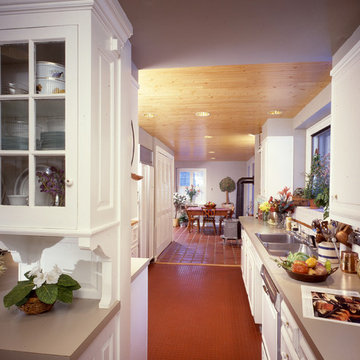
This Kitchen Project included the upgrading of finishes to an Existing Galley Kitchen that connected the Dining Room and the Breakfast / Family Room.
Photo is a view from the Dining Room.
Cabinets: Re-Painted w/New Brass Knobs.
Appliances: Existing w/ New Finished Panels.
Countertops: Re-Clad w/ Laminate.
Ceiling: Pine 1x6 T&G Beaded w/Natural Finish.
Floor @ Kitchen: Rubber tile.
Floor @ Family: Hand Cut Terracotta tile.
Photo by: Hugh Loomis
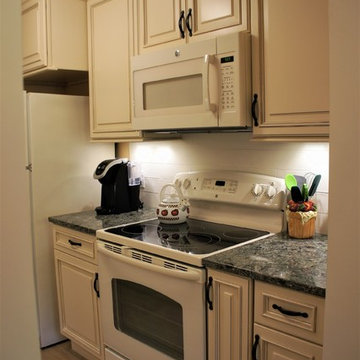
AFTER: Stove and Fridge side. Microwave (originally a counter top model on the sink side) has been updated to a hood microwave above the stove.
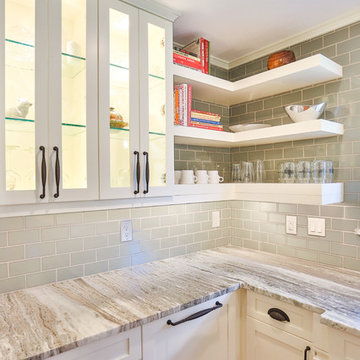
This homeowner wanted to increase the size of her kitchen and make it a family center during gatherings. The old dining room was brought into the kitchen, doubling the size and dining room moved to the old formal living area. Shaker Cabinets in a pale yellow were installed and the island was done with bead board highlighted to accent the exterior. A baking center on the right side was built lower to accommodate the owner who is an active bread maker. That counter was installed with Carrara Marble top. Glass subway tile was installed as the backsplash. The Island counter top is book matched walnut from Devos Woodworking in Dripping Springs Tx. It is an absolute show stopper when you enter the kitchen. Pendant lighting is a multipe light with the appearance of old insulators which the owner has collected over the years. Open Shelving, glass fronted cabinets and specialized drawers for trash, dishes and knives make this kitchen the owners wish list complete.
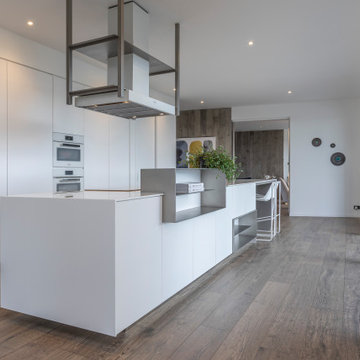
Our client asked for a kitchen that would be big enough for their extended family, and that encompassed a modern design approach, in line with their home’s contemporary architecture. They wanted modern materials, sharp, clean lines, and a look that played on bold forms. Practically, they requested substantial bench space, ample storage, and a kitchen that related to the interior flow and exterior pool and entertainment areas – all using a clean, crisp palette, with exposed concrete walls as the backdrop.
Kitchen with Yellow Cabinets and White Appliances Design Ideas
7
