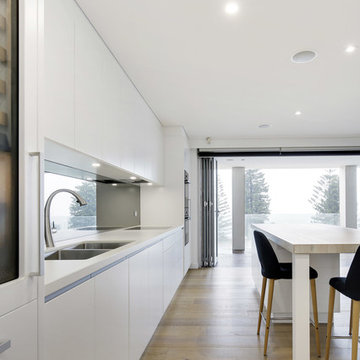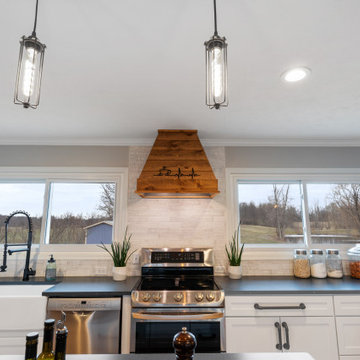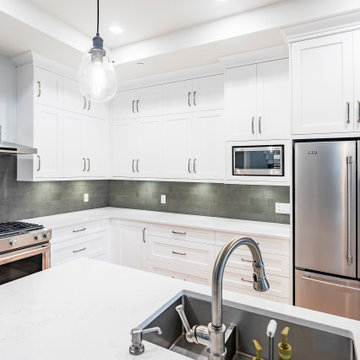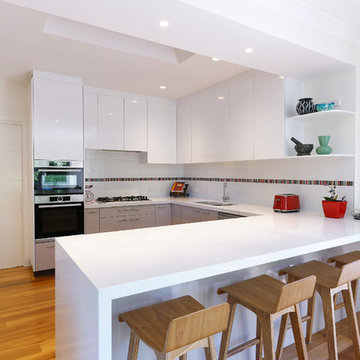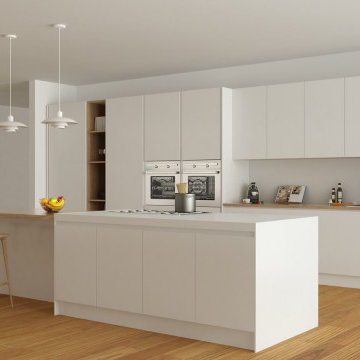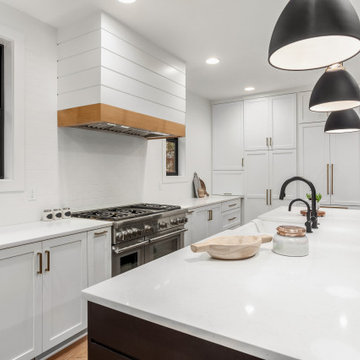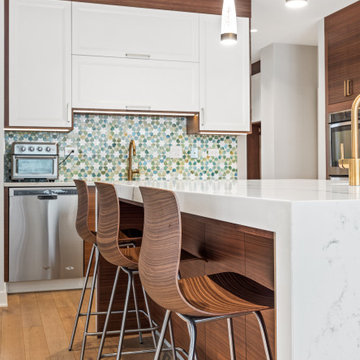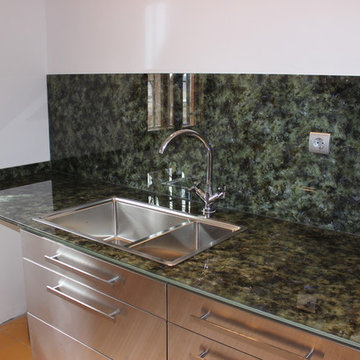Kitchen with Yellow Floor Design Ideas
Refine by:
Budget
Sort by:Popular Today
161 - 180 of 330 photos
Item 1 of 3
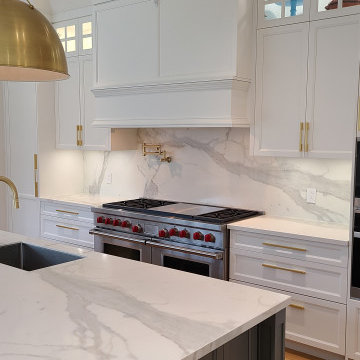
Custom kitchen filled with built-in appliances, built-in organizers and gadgets. cabinet colors are Benjamin Moore color matches in lacquered paint. here we can get a better look at this massive 60'' gas range.
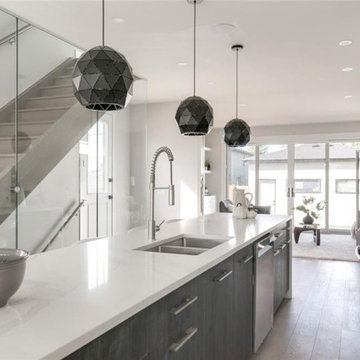
ultra modern 17' wide home in ramsay calgary
has a 3 story with city views
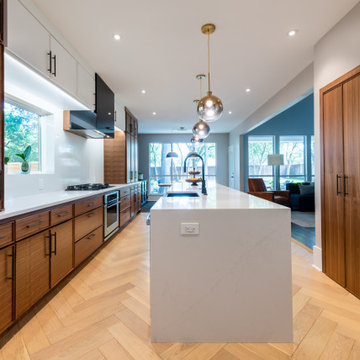
Both the design and construction teams put their heart into making sure we worked with the client to achieve this gorgeous vision. The client was sensitive to both aesthetic and functionality goals, so we set out to improve their old, dated cramped kitchen, with an open concept that facilitates cooking workflow, and dazzles the eye with its mid century modern design. One of their biggest items was their need for increased storage space. We certainly achieved that with ample cabinet space and doubling their pantry space.
The 13 foot waterfall island is the centerpiece, which is heavily utilized for cooking, eating, playing board games and hanging out. The pantry behind the walnut doors used to be the fridge space, and there's an extra pantry now to the left of the current fridge. We moved the sink from the counter to the island, which really helped workflow (we created triangle between cooktop, sink and fridge/pantry 2). To make the cabinets flow linearly at the top we moved and replaced the window. The beige paint is called alpaca from Sherwin Williams and the blue is charcoal blue from sw.
Everything was carefully selected, from the horizontal grain on the walnut cabinets, to the subtly veined white quartz from Arizona tile, to the black glass paneled luxury hood from Futuro Futuro. The pendants and chandelier are from West Elm. The flooring is from karastan; a gorgeous engineered, white oak in herringbone pattern. The recessed lights are decorative from Lumens. The pulls are antique brass from plank hardware (in London). We sourced the door handles and cooktop (Empava) from Houzz. The faucet is Rohl and the sink is Bianco.
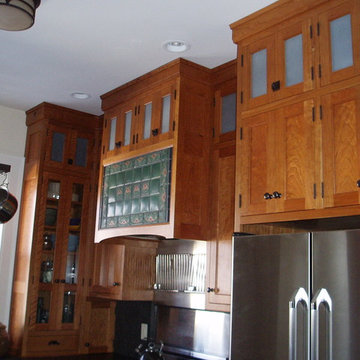
Custom Cherry cabinetry built by Stumbo wood products of Iowa City. Soapstone counters, Marmoleum flooring, Antique milk glass doors.
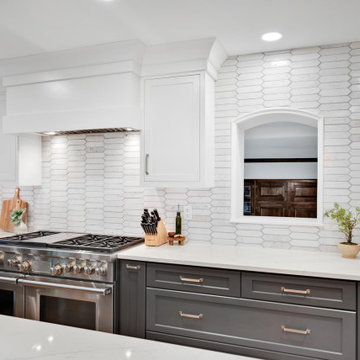
A transitional L-shaped kitchen addition with a brick pickett backsplash and a large island.
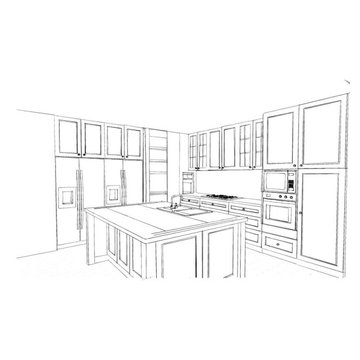
3D Rendering of Proposed Kitchen.
With completed Finished Photos
Sketch concept drawing.
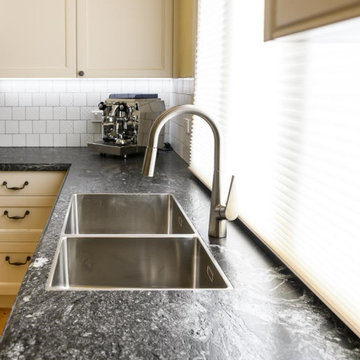
A fresh take on a French Provincial kitchen with a matching buffet & hutch was on order for this delightful Federation style cottage on Victoria's Mornington Peninsula. With the warmth of a bygone era this kitchen does not lack the modern conveniences of contemporary living and offers a timeless solution for the homeowners. One of the main considerations for the homeowners, in the redesign of their kitchen, was to incorporate an integrated refrigerator. The new integrated Liebherr french door fridge with double freezer drawers fits seamlessly into the space, hidden behind matching cabinetry panels. The room is topped of with stunning textured granite benchtops on the main kitchen area and beautiful natural timber on the buffet and hutch.
Designed By: Mark Lewthwaite
Photography By: Vicki Morskate
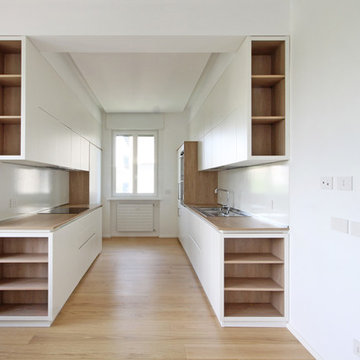
Quando ho affrontato la ristrutturazione completa di questo appartamento ho stravolto completamente la distribuzione della casa, che aveva la cucina in zona notte (giuro non sto scherzando) e ho cercato di aprire il più possibile gli ambienti.
Ne è derivato un gioco di scorci visivi incrociati, di inserti bianchi e dettagli di legno color Bamboo.
Il risultato è aver reso la casa molto più vivibile di prima, e aver adottato uno stile essenziale che secondo me in qualche modo evoca la pace di certe case giapponesi. E secondo voi?
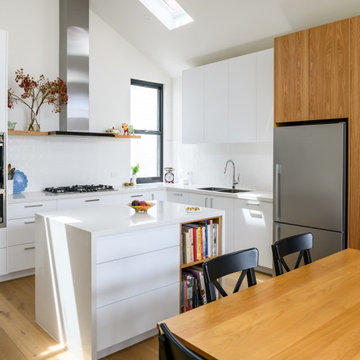
Modern, Light & Bright. Clean & Straight lines run throughout the whole kitchen space and the timber feature adds an element of organic warmth.
The Caesarstone 'White Shimmer' benchtops complimented the Polytec Legato 'Crisp White' cabinetry, while the beautiful feature timber veneer pantry in 'American Oak' breaks up the white and ties into the dining table.
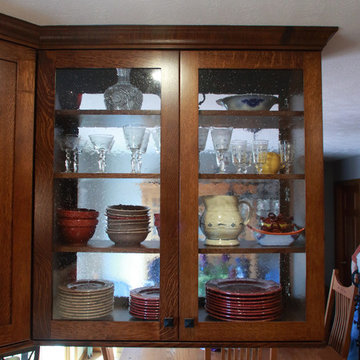
1/4 Sawn White Oak, Golden Brown Stain, Beaten Copper Sink. Custom Cookie Try Pullout, Large Adjustable, Glass Door Custom China Hutch.
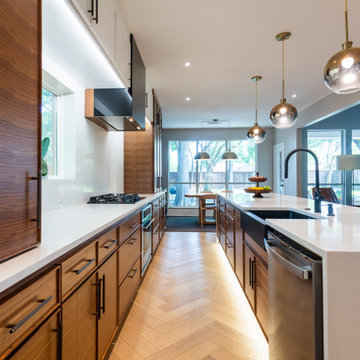
Both the design and construction teams put their heart into making sure we worked with the client to achieve this gorgeous vision. The client was sensitive to both aesthetic and functionality goals, so we set out to improve their old, dated cramped kitchen, with an open concept that facilitates cooking workflow, and dazzles the eye with its mid century modern design. One of their biggest items was their need for increased storage space. We certainly achieved that with ample cabinet space and doubling their pantry space.
The 13 foot waterfall island is the centerpiece, which is heavily utilized for cooking, eating, playing board games and hanging out. The pantry behind the walnut doors used to be the fridge space, and there's an extra pantry now to the left of the current fridge. We moved the sink from the counter to the island, which really helped workflow (we created triangle between cooktop, sink and fridge/pantry 2). To make the cabinets flow linearly at the top we moved and replaced the window. The beige paint is called alpaca from Sherwin Williams and the blue is charcoal blue from sw.
Everything was carefully selected, from the horizontal grain on the walnut cabinets, to the subtly veined white quartz from Arizona tile, to the black glass paneled luxury hood from Futuro Futuro. The pendants and chandelier are from West Elm. The flooring is from karastan; a gorgeous engineered, white oak in herringbone pattern. The recessed lights are decorative from Lumens. The pulls are antique brass from plank hardware (in London). We sourced the door handles and cooktop (Empava) from Houzz. The faucet is Rohl and the sink is Bianco.
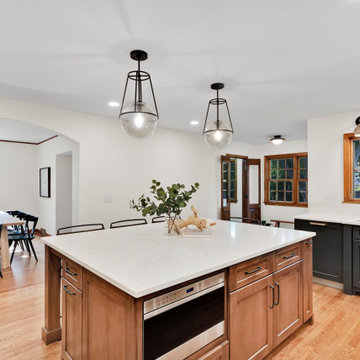
A transitional L-shaped kitchen addition with a brick pickett backsplash and a large island.
Kitchen with Yellow Floor Design Ideas
9
