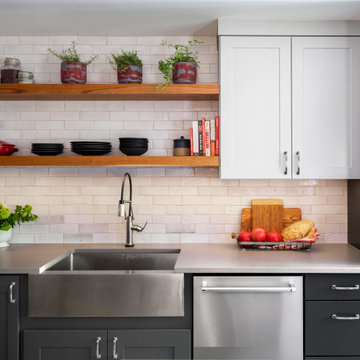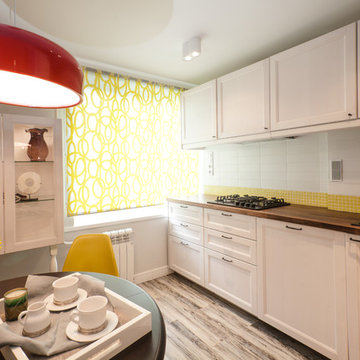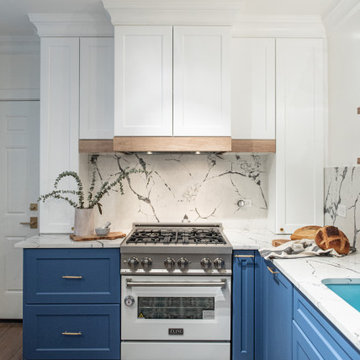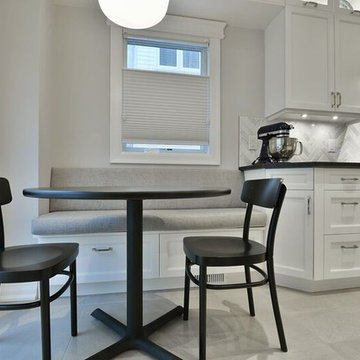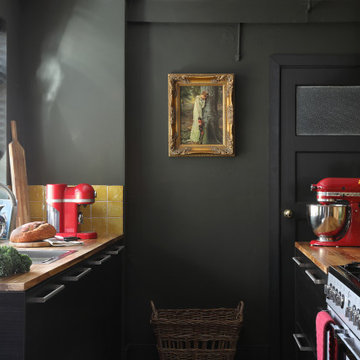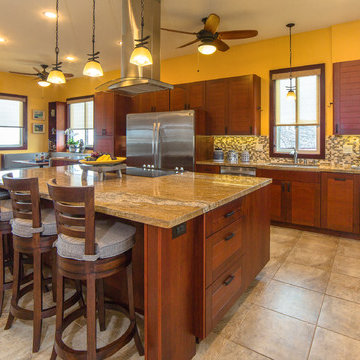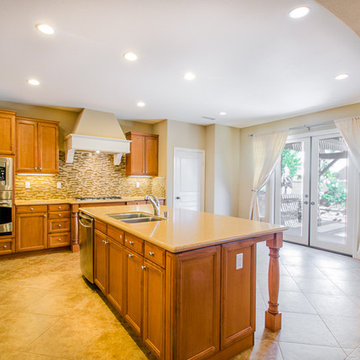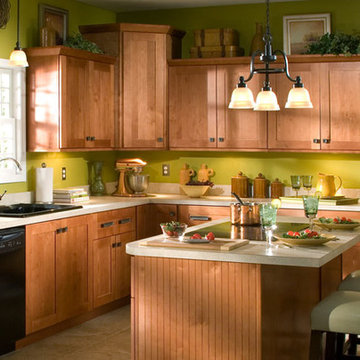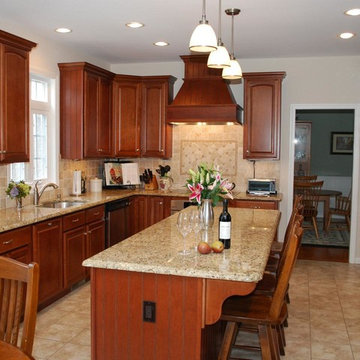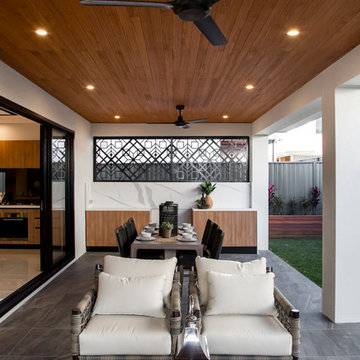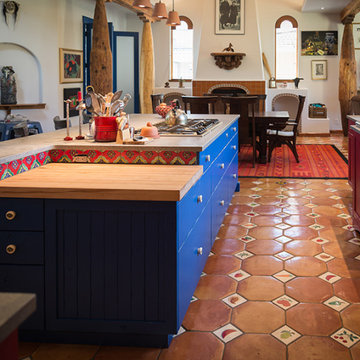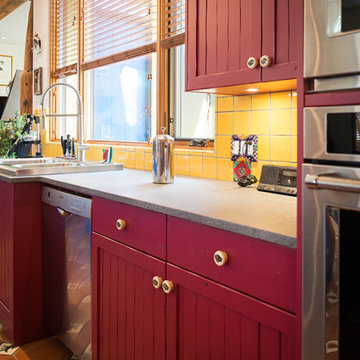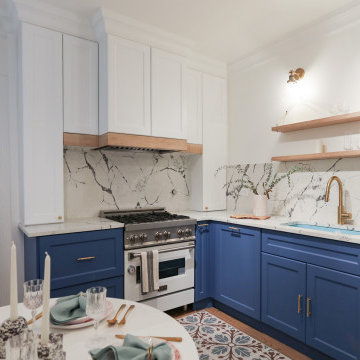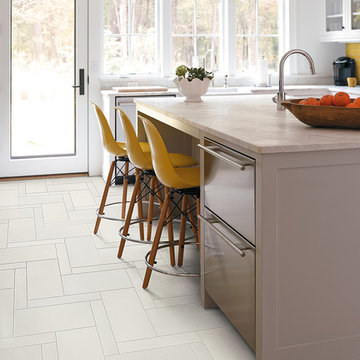Kitchen with Yellow Splashback and Ceramic Floors Design Ideas
Refine by:
Budget
Sort by:Popular Today
41 - 60 of 596 photos
Item 1 of 3
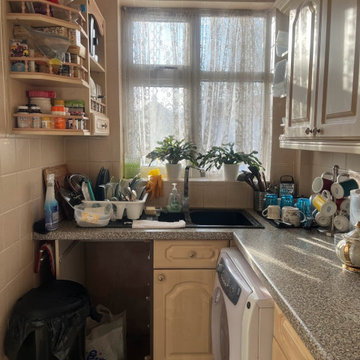
This tiny yet functional kitchen in question is in need of a revamp as it has become outdated and no longer meets the client's needs. The client is looking for a budget-friendly solution that will give the kitchen a fresh new look without breaking the bank. To achieve this, we will focus on updating the existing elements of the kitchen such as the cabinetry, flooring, and fixtures, while minimizing the need for major structural changes. By choosing affordable materials and finishes, we can create a modern and functional kitchen that fits within the client's budget. Our goal is to deliver a beautiful and practical kitchen that the client can enjoy for years to come, without overspending.
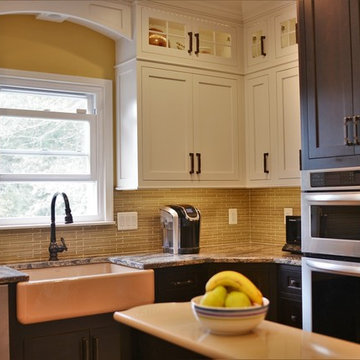
A darker farmhouse sink is a unique rustic look that tied these cabinets and colors together
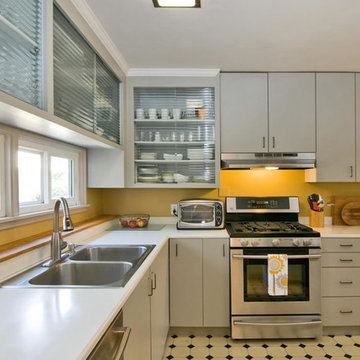
The kitchen took the combination of classic and contemporary to a new level, capping the existing upper cabinets with beveled-glass doors to tie in the entire home’s remodel.
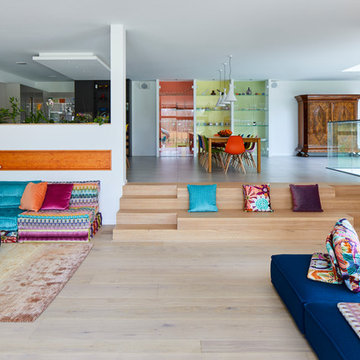
A perfect balance of materials, technology and colour. Matte, handleless units perfectly balance the light, bespoke breakfast bar and open drawer units. Gaggenau appliances add a true sense of luxury, fitting seamlessly with the stainless steel surfaces to give a clean, modern feel.
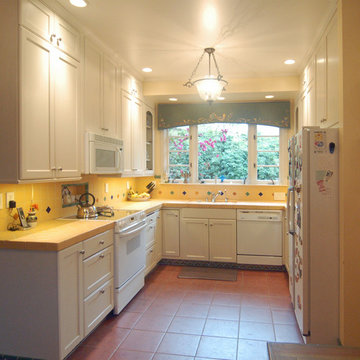
Classic white cabinets are highlighted with bright yellow tile counters, multi-color accent tiles in the splash and at the toe, along with a hand-painted valance window shade. A bright and shiny kitchen to wake you up on those foggy mornings!
Wood-Mode Fine Custom Cabinetry: Brookhaven's Colony
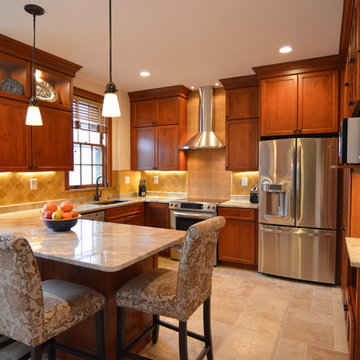
Bullseye Wood designed the layout and cabinetry of this kitchen. The kitchen renovation included the removal of an interior wall to open up the tight space. New design includes dine in peninsula, custom shaker cherry cabinetry with a honey stain, wine rack, pull-out trash, 30" wall cabinets with 18" cabinet above, two glass display doors, architectural crown, faux cabinet with louvered door to enclose a steam radiator and another faux cabinet to enclose a dumb waiter and electric panel. The owner of this DC Co-Op chose to select her own tile, granite and general contractor for the project.
Photo: Jason Jasienowski
Kitchen with Yellow Splashback and Ceramic Floors Design Ideas
3
