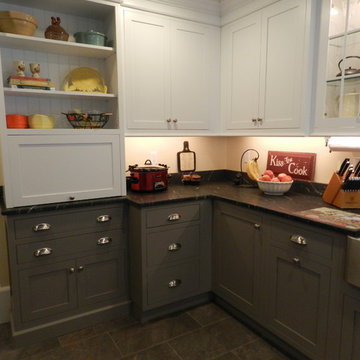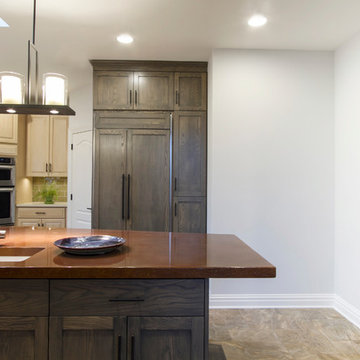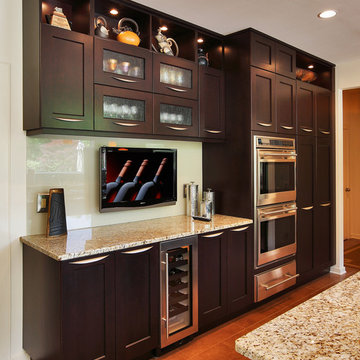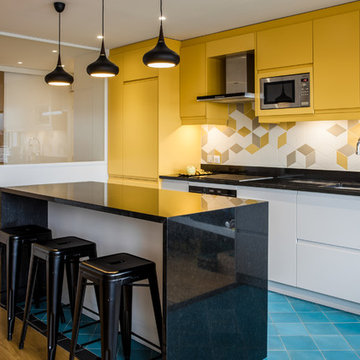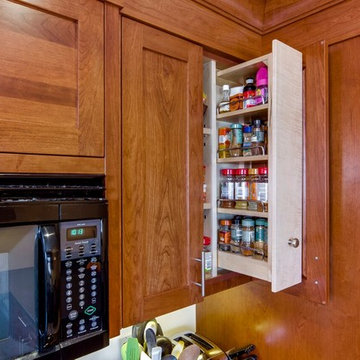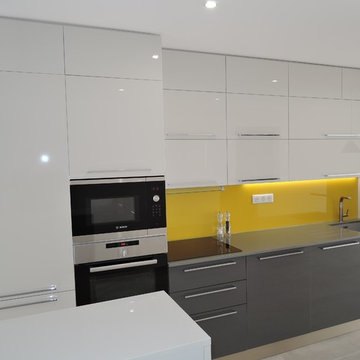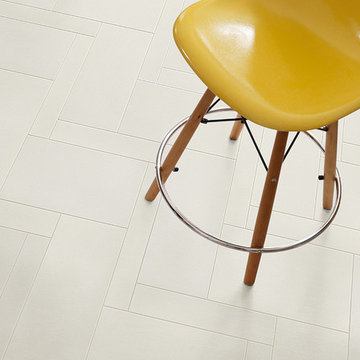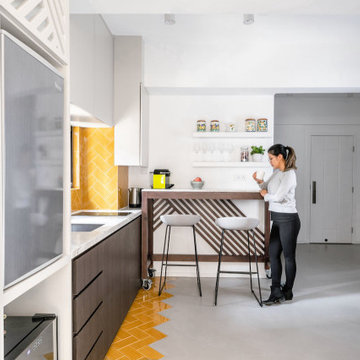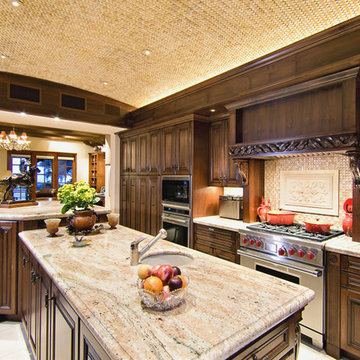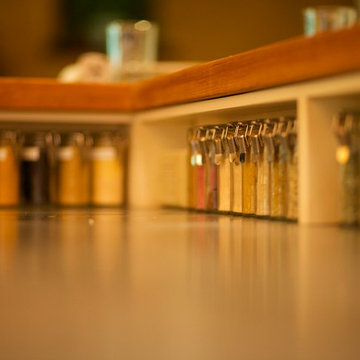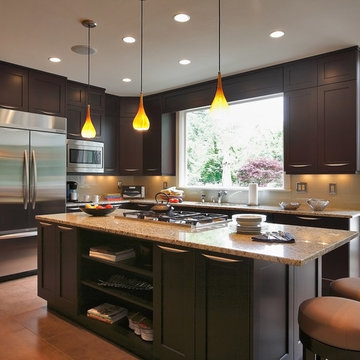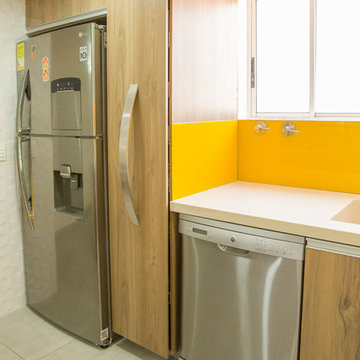Kitchen with Yellow Splashback and Ceramic Floors Design Ideas
Refine by:
Budget
Sort by:Popular Today
161 - 180 of 596 photos
Item 1 of 3
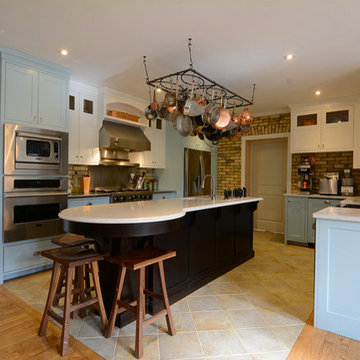
A combination of dark stained island, white uppers and Benjamin Moores Birds Egg Blue on lowers and tall cabinets.
Mikko Karttunen
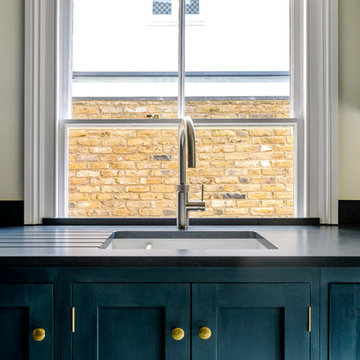
Cabinets are finished in an Annie Sloan paint in Aubusson Blue with a top coat in wax. Brass knobs and pull handles. Bespoke mantle with knees.
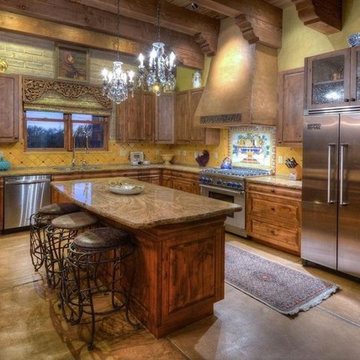
I design and manufacture custom cabinets for kitchens, bathrooms, entertainment centers and offices. The cabinets are built locally using quality materials and the most up-to date manufacturing processes available . I also have the Tucson dealership for The Pullout Shelf Company where we build to order pullout shelves for kitchens and bathrooms.
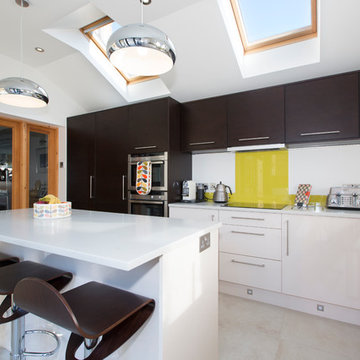
Originally the dining room this room has been transformed by adding sky lights, sliding folding doors to the garden and a new kitchen
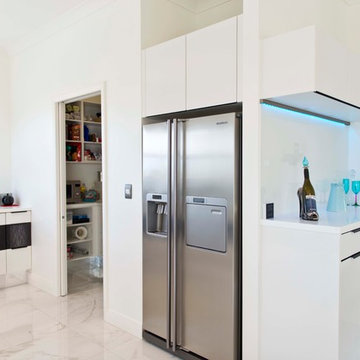
The walk in pantry has been fitted with open shelves - the lack of door fronts make access easier in a confined space
The mirror toe kick gives the illusion that the kitchen is floating, and is a widely used feature within all the palazzo kitchen designs - toe kicks are also available in white to match the lacquer door fronts.
Integrated handles on the base units, and completely handless on the overhead units,
Large, bright kitchen that uses the unique black glass door fronts as a contrast.
The white lacquer matches the acrylic top and the decor of the room, and creates a seamless over all appeal.
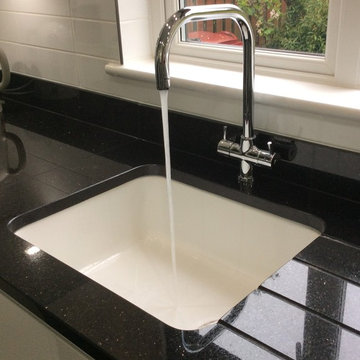
Mr and Mrs McFarlane in Cambuslang asked us to design a kitchen which would sparkle in its appearance and provide a kitchen which would be admired well into the future.
The property is about 25 years old and still retained the original kitchen. The available space was good and led to a utility room and downstairs WC. Mrs McFarlane wanted the kitchen to have a seamless flow through to these areas. To create that feeling, the same furniture and granite work surfaces were used throughout.The kitchen design is contemporary and simplistic. We installed the handleless Ellis Opal range, complemented by the Star Galaxy Granite worksurfaces. We also sourced a granite floor tile to match and the overall look was simply stunning.Internal and external curved base and wall units were fitted to provide a truly bespoke feel to the kitchen. A Rangemaster dual fuel oven with an Elica striking chimney hood, glass splashbacks and Metro tiles to the walls completed the look.The kitchen was made into a perfect family space by forming a large table area from the granite surface. We also ensured that the rooms seamlessly connected by installing a pocket sliding door systems which was fitted on a silent glide system.The lighting was designed to allow the dining area to be zoned on its own with intimate dimmable option. LED lighting, drawer lights, under cabinet lights and over cabinet lighting was installed. We also installed flyover lights and plinth lights, all with their own controls. The plinth lights were probably the most effective we have ever installed due to the stunning effect they cast over the high polish of the granite tiles.
PRODUCTS USED
Ellis Opal Kitchen
Star Galaxy Granite 30mm
worksurfaces Carron Phoenix Carlow Porcelain undermount sink with Windsor tapAEG / Rangemaster / Elica appliances
Porcelanosa Granite tiling
Sensio lighting
Ellis Reflection furniture
Eucotherm Mars Feature radiator
Eclisse Sliding door
kitRAK Ceramics sanitaryware.
LENGTH OF PROJECT
the project took 14 days to complete
COST A similar project for the kitchen, utility and cloakroom WC would cost in the region of £20,000-£23,000 inc VAT to supply and install.
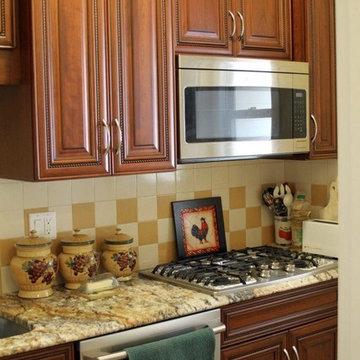
This was a tiny "closet size" kitchen off of the main kitchen. Room size was only 5'x8'
The customer wanted the cabinets to match the main kitchen.
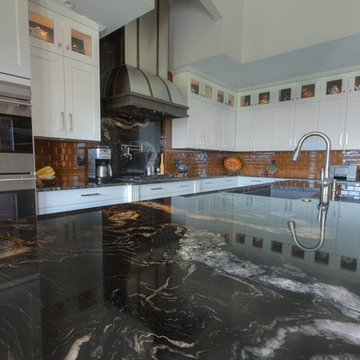
Titanium granite kitchen, courtesy of North Island Granite
www.NorthIslandGranite.com
Kitchen with Yellow Splashback and Ceramic Floors Design Ideas
9
