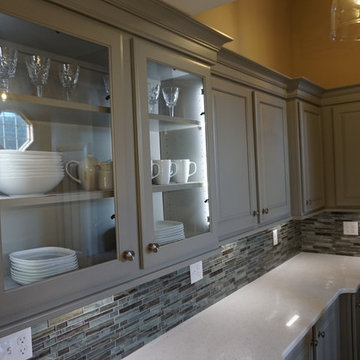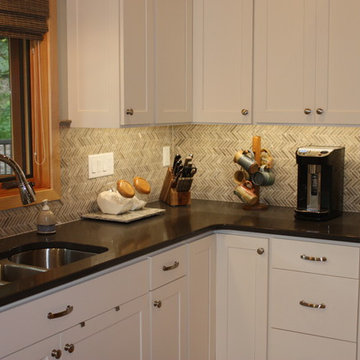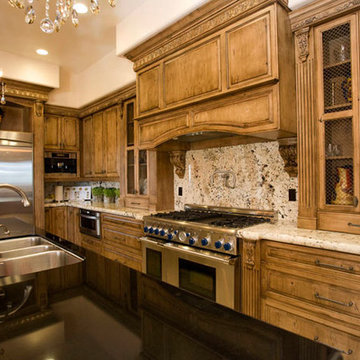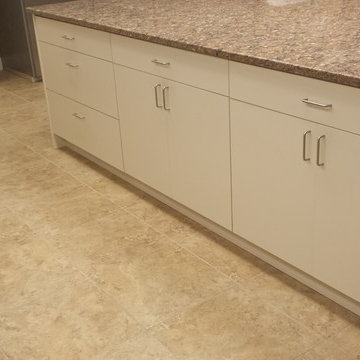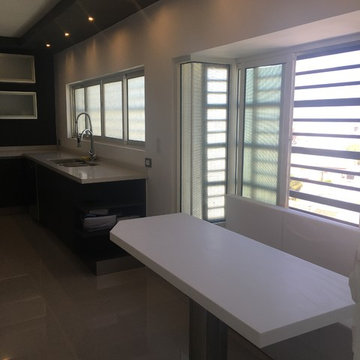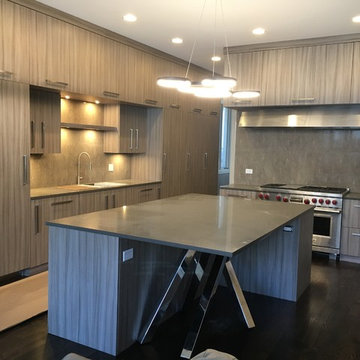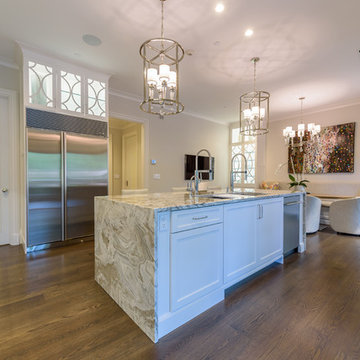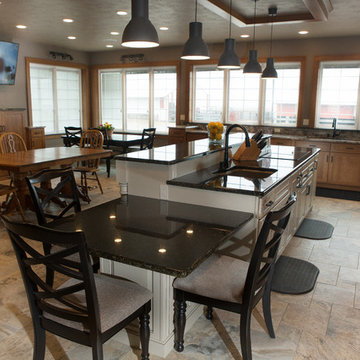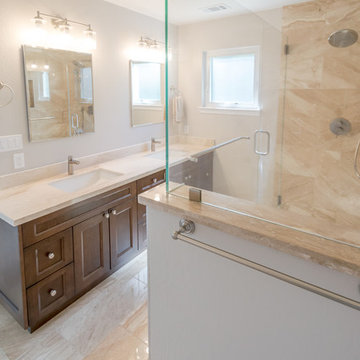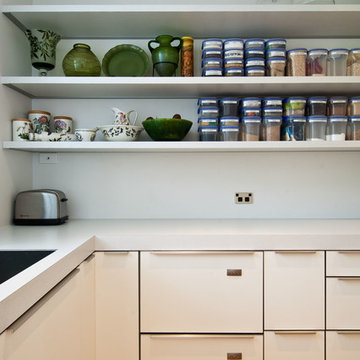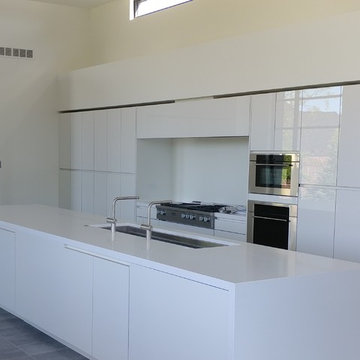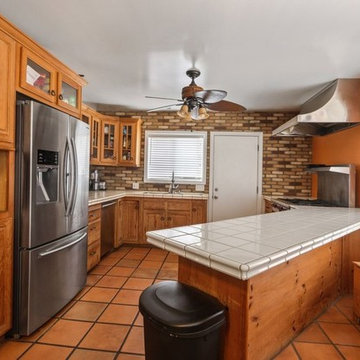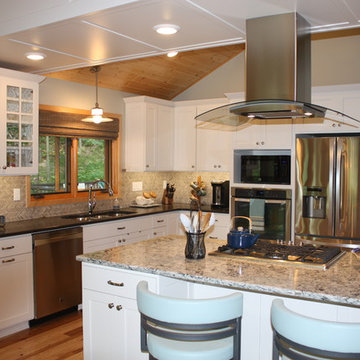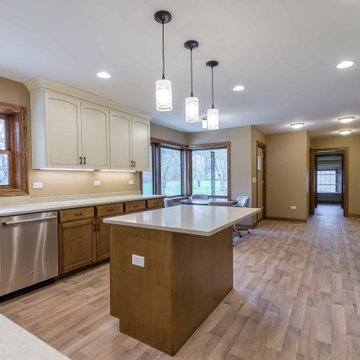L-shaped Kitchen with a Triple-bowl Sink Design Ideas
Refine by:
Budget
Sort by:Popular Today
301 - 320 of 560 photos
Item 1 of 3
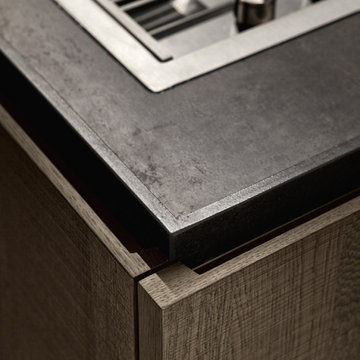
Welcome to this modern kitchen, where the warm, natural allure of wood meets the cool sophistication of stainless steel accents. The beautifully grained wood cabinetry anchors the space, lending an inviting warmth and organic charm. In perfect contrast, the stainless steel accents - found in fixtures, appliances, and detailing - add a sleek, modern edge. This thoughtful combination creates a harmonious balance between natural beauty and industrial chic, resulting in a kitchen that is as stylish as it is functional.
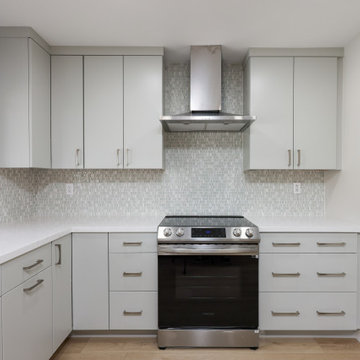
**Project Description: Elegant Full Home Makeover**
We recently completed a stunning full home makeover, transforming an outdated property into a sleek, modern haven. The renovation covered every room, integrating clean lines and a refined aesthetic to create a harmonious flow throughout the home.
Key features included a state-of-the-art kitchen with high-end appliances and minimalist cabinetry, luxurious bathrooms featuring the latest fixtures, and an open-plan living area that maximizes natural light. Attention to detail was paramount, with bespoke finishes and durable materials that ensure both style and functionality.
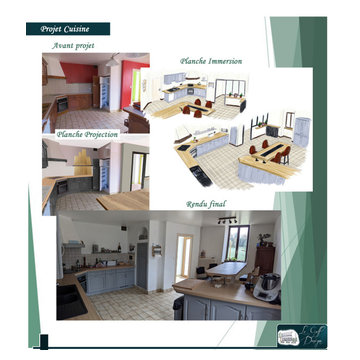
- Réalisation de croquis de recherches pour définir les besoins de mes clients, suivant leur espace
- Proposition de planches d'ambiance pour découvrir l'esprit qu'ils souhaitaient apporter à leur intérieur
- Réalisation de rendu graphique pour une première projection du futur espace cuisine
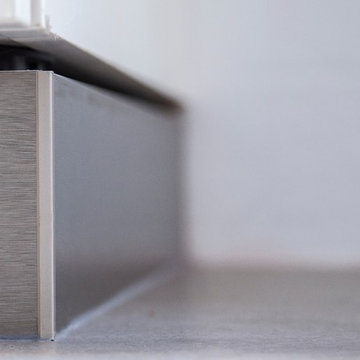
A modern kitchen was required by our client with clean lines to go into a carefully designed extension that had to meet listed building regulations. A glazed divide detail was used between the existing building and new extension. Overall the client wanted a clean design that didn’t overpower the space but flowed well between old and new. The first design detail that Lorna worked on with the client was the edges of the doors and worktops. The client really wanted a white, crisp modern kitchen so Lorna worked with her to select a luxury, handless option from the Intuo range. For a clean finish white matt lacquer finish doors with chamfered top edge detail were chosen to fit the units. Lorna then worked closely with the client and Corian the worktop supplier to ensure the Glacier White worktops could have a shark nose edge to match the door edges.
Once these details were ironed out the rest of the design began to come together. A large island was planned; 1500mm width by 3750mm length; this size worked so well in the vast space -anything smaller would’ve looked out of place. Within the island, there is storage for glassware and dining crockery with sliding doors for ease of access. A caple wine fridge is also housed in the island unit.
A downdraft Falmec extractor was chosen to fit in the island enabling the clean lines to remain when not in use. On the large island is a Miele induction hob with plenty of space for cooking and preparation. Quality Miele appliances were chosen for the kitchen; combi steam oven, single oven, warming drawer, larder fridge, larder freezer & dishwasher.
There is plenty of larder storage in the tall back run. Whilst the client wanted an all-white kitchen Lorna advised using accents of the deep grey to help pull the kitchen and structure of the extension together. The outer frame of the tall bank echoed the colour used on the sliding door framework. Drawers were used over preference to cupboards to enable easier access to items. Grey tiles were chosen for the flooring and as the splashback to the large inset stainless steel sink which boasts aQuooker tap and Falmec waste disposal system. LED lighting detail used in wall units above sink run. These units were staggered in depth to create a framing effect to the sink area.
Lorna our designer worked with the client for approximately a year to plan the new Intuo kitchen to perfection. She worked back and forth with the client to ensure the design was exactly as requested, particularly with the worktop edge detail working with the door edge detail. The client is delighted with the new Intuo kitchen!
Photography by Lia Vittone
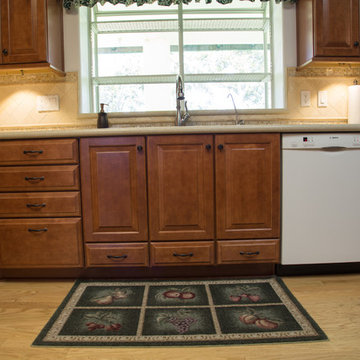
TWD completed a full remodel on this kitchen bringing it up to date with plenty of storage. Includes new Silestone Ivory Coast quartz counter tops, all new cabinetry in a Maple Cognac color, brand new KitchenAid appliance package with double oven, and all new fixtures with a travertine back splash.
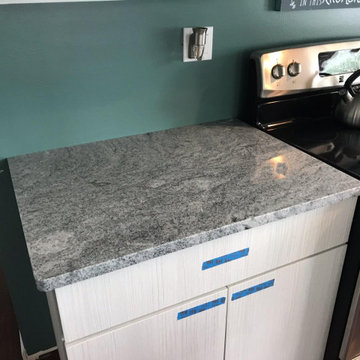
Silver Cloud Granite, eased edge, stainless steel, triple basin, undermount sink.
L-shaped Kitchen with a Triple-bowl Sink Design Ideas
16
