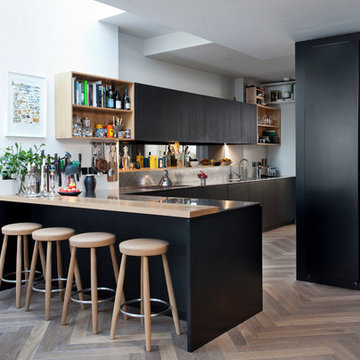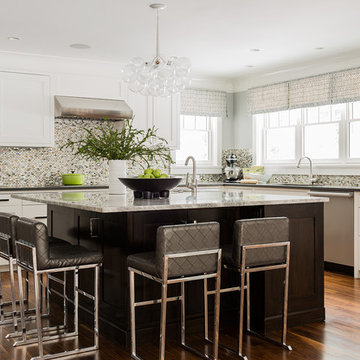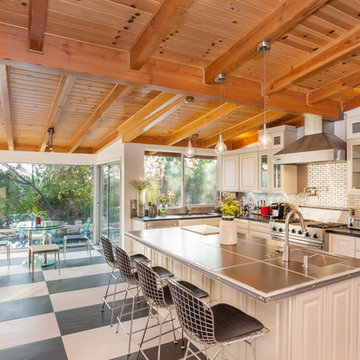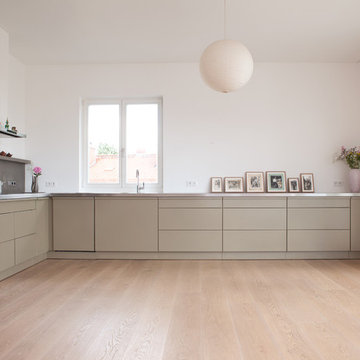L-shaped Kitchen with Metallic Splashback Design Ideas
Refine by:
Budget
Sort by:Popular Today
1 - 20 of 8,274 photos
Item 1 of 3

The client requested a kitchen that would not only provide a great space to cook and enjoy family meals but one that would fit in with her unique design sense. An avid collector of contemporary art, she wanted something unexpected in her 100-year-old home in both color and finishes but still providing a great layout with improved lighting, storage, and superior cooking abilities. The existing kitchen was in a closed off space trapped between the family room and the living. If you were in the kitchen, you were isolated from the rest of the house. Making the kitchen an integrated part of the home was a paramount request.
Step one, remove the wall separating the kitchen from the other rooms in the home which allowed the new kitchen to become an integrated space instead of an isolation room for the cook. Next, we relocated the pantry access which was in the family room to the kitchen integrating a poorly used recess which had become a catch all area which did not provide any usable space for storage or working area. To add valuable function in the kitchen we began by capturing unused "cubbies", adding a walk-in pantry from the kitchen, increasing the storage lost to un-needed drop ceilings and bring light and design to the space with a new large awning window, improved lighting, and combining interesting finishes and colors to reflect the artistic attitude of the client.
A bathroom located above the kitchen had been leaking into the plaster ceiling for several years. That along with knob and tube wiring, rotted beams and a brick wall from the back of the fireplace in the adjacent living room all needed to be brought to code. The walls, ceiling and floors in this 100+ year old home were completely out of level and the room’s foot print could not be increased.
The choice of a Sub-Zero wolf product is a standard in my kitchen designs. The quality of the product, its manufacturing and commitment to food preservation is the reason I specify Sub Zero Wolf. For the cook top, the integrated line of the contemporary cooktop and the signature red knobs against the navy blue of the cabinets added to the design vibe of the kitchen. The cooking performance and the large continuous grate on the cooktop makes it an obvious choice for a cook looking for a great cook top with professional results in a more streamlined profile. We selected a Sharp microwave drawer for the island, an XO wine refrigerator, Bosch dishwasher and Kitchen Aid double convection wall ovens to round out the appliance package.
A recess created by the fireplace was outfitted with a cabinet which now holds small appliances within easy reach of my very petite client. Natural maple accents were used inside all the wall cabinets and repeated on the front of the hood and for the sliding door appliance cabinet and the floating shelves. This allows a brighter interior for the painted cabinets instead of the traditional same interior as exterior finish choice. The was an amazing transformation from the old to the new.
The final touches are the honey bronze hardware from Top Knobs, Mitzi pendants from Hudson Valley Lighting group,
a fabulous faucet from Brizo. To eliminate the old freestanding bottled water cooler, we specified a matching water filter faucet.

Close-up view highlights the linear look of this modern kitchen design with its stainless steel appliances and Caesarstone quartz countertops. Glass-covered, flush-mounted induction stove and cooktop. The stainless steel backsplash includes two appliance garages, providing for additional hideaway storage. Glass-fronted cabinets include in-cabinet lighting. Photo by Rusty Reniers

Artichoke worked with the renowned interior designer Michael Smith to develop the style of this bespoke kitchen. The detailing of the furniture either side of the Wolf range is influenced by the American East Coast New England style, with chromed door catches and simple glazed wall cabinets. The extraction canopy is clad in zinc and antiqued with acid and wax.
The green painted larder cabinet contains food storage and refrigeration; the mouldings on this cabinet were inspired from a piece of Dutch antique furniture. The pot hanging rack enabled us to provide lighting over the island and saved littering the timbered ceiling with unsightly lighting. There is a pot filler tap and stainless steel splashback.
Primary materials: Hand painted cabinetry, steel and antiqued zinc.

Keeping the property’s original and distinctive features in the beautiful Essex countryside, the kitchen stands at the centre of the home where the function is met with a warm and inviting charm that blends seamlessly with its surroundings.
Our clients had set their minds on creating an awe-inspiring challenge of breathing new life into their historic property, where this extensive restoration project would soon include a stunning Handmade Kitchen Company classic English kitchen at its heart. They wanted something that would take them on culinary adventures and allow them to host lively gatherings.
After looking through our portfolio of projects, our clients found one particular kitchen they wanted to make happen in their home, so we copied elements of the design but made it their own. This is our Classic Shaker with a cock beaded front frame with mouldings.
The past was certainly preserved and to this day, the focus remains on achieving a delicate balance that pays homage to the past while incorporating contemporary sensibilities to transform it into a forever family home.
A larger, more open family space was created which enabled the client to tailor the whole room to their requirements. The colour choices throughout the whole project were a combination of Slaked Lime Deep No.150 and Basalt No.221, both from Little Greene.
Due to the space, an L-shaped layout was designed, with a kitchen that was practical and built with zones for cooking and entertaining. The strategic positioning of the kitchen island brings the entire space together. It was carefully planned with size and positioning in mind and had adequate space around it. On the end of the island is a bespoke pedestal table that offers comfy circle seating.
No classic English country kitchen is complete without a Shaws of Darwen Sink. Representing enduring quality and a tribute to the shaker kitchen’s heritage, this iconic handcrafted fireclay sink is strategically placed beneath one of the beautiful windows. It not only enhances the kitchen’s charm but also provides practicality, complemented by an aged brass Perrin & Rowe Ionian lever handle tap and a Quooker Classic Fusion in patinated brass.
This handcrafted drinks dresser features seamless organisation where it balances practicality with an enhanced visual appeal. It bridges the dining and cooking space, promoting inclusivity and togetherness.
Tapping into the heritage of a pantry, this walk-in larder we created for our client is impressive and matches the kitchen’s design. It certainly elevates the kitchen experience with bespoke artisan shelves and open drawers. What else has been added to the space, is a Liebherr side-by-side built-in fridge freezer and a Liebherr full-height integrated wine cooler in black.
We believe every corner in your home deserves the touch of exquisite craftsmanship and that is why we design utility rooms that beautifully coexist with the kitchen and accommodate the family’s everyday functions.
Continuing the beautiful walnut look, the backdrop and shelves of this delightful media wall unit make it a truly individual look. We hand-painted the whole unit in Little Greene Slaked Lime Deep.
Connecting each area is this full-stave black American walnut dining table with a 38mm top. The curated details evoke a sense of history and heritage. With it being a great size, it offers the perfect place for our clients to hold gatherings and special occasions with the ones they love the most.
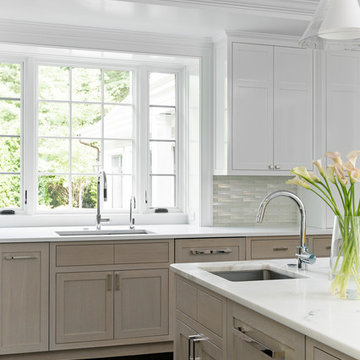
TEAM
Architect: Mellowes & Paladino Architects
Interior Design: LDa Architecture & Interiors
Builder: Kistler & Knapp Builders
Photographer: Sean Litchfield Photography

Roundhouse Urbo matt lacquer bespoke kitchen in Farrow & Ball Blue Black and Strong White with Burnished Copper Matt Metallic on wall cabinet. Worktop in Carrara marble and splashback in Bronze Mirror glass.
Photography by Nick Kane

This bespoke ‘Heritage’ hand-painted oak kitchen by Mowlem & Co pays homage to classical English design principles, reinterpreted for a contemporary lifestyle. Created for a period family home in a former rectory in Sussex, the design features a distinctive free-standing island unit in an unframed style, painted in Farrow & Ball’s ‘Railings’ shade and fitted with Belgian Fossil marble worktops.
At one end of the island a reclaimed butchers block has been fitted (with exposed bolts as an accent feature) to serve as both a chopping block and preparation area and an impromptu breakfast bar when needed. Distressed wicker bar stools add to the charming ambience of this warm and welcoming scheme. The framed fitted cabinetry, full height along one wall, are painted in Farrow & Ball ‘Purbeck Stone’ and feature solid oak drawer boxes with dovetail joints to their beautifully finished interiors, which house ample, carefully customised storage.
Full of character, from the elegant proportions to the finest details, the scheme includes distinctive latch style handles and a touch of glamour on the form of a sliver leaf glass splashback, and industrial style pendant lamps with copper interiors for a warm, golden glow.
Appliances for family that loves to cook include a powerful Westye range cooker, a generous built-in Gaggenau fridge freezer and dishwasher, a bespoke Westin extractor, a Quooker boiling water tap and a KWC Inox spray tap over a Sterling stainless steel sink.
Designer Jane Stewart says, “The beautiful old rectory building itself was a key inspiration for the design, which needed to have full contemporary functionality while honouring the architecture and personality of the property. We wanted to pay homage to influences such as the Arts & Crafts movement and Lutyens while making this a unique scheme tailored carefully to the needs and tastes of a busy modern family.”

A light, bright London kitchen that has a spacious, calm and uncluttered feel perfectly suited to modern family living. From weekend BBQs with family and friends to speedy mid-week meals, the space can adapt to whatever is required.
Photo Credit: Paul Craig
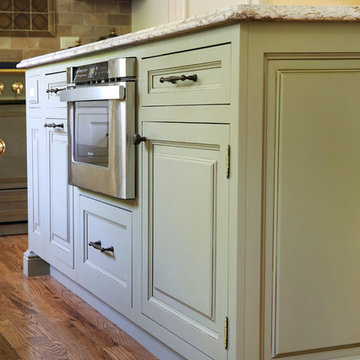
Incorporating a microwave into the island frees up the kitchen for more upper cabinetry and makes the space look less appliance heavy.
L-shaped Kitchen with Metallic Splashback Design Ideas
1






