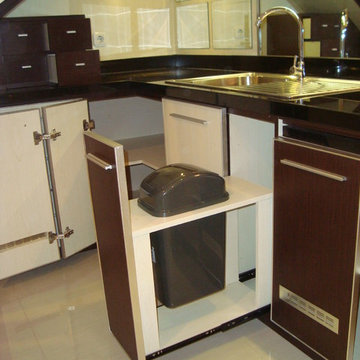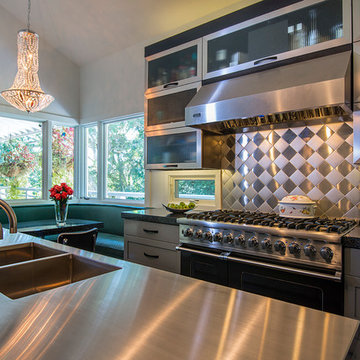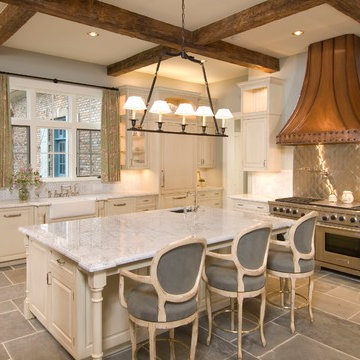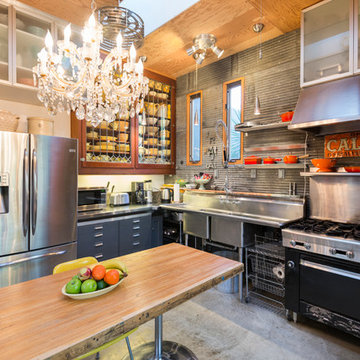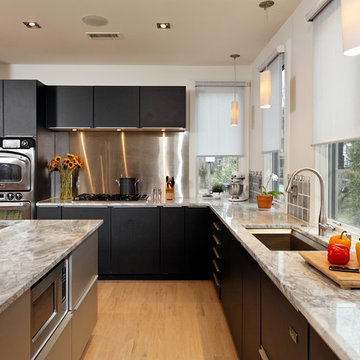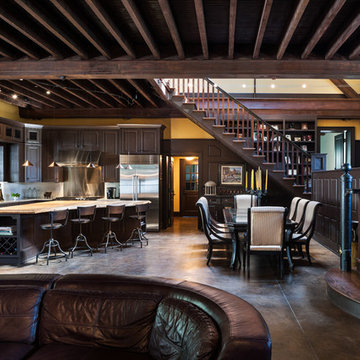L-shaped Kitchen with Metallic Splashback Design Ideas
Refine by:
Budget
Sort by:Popular Today
21 - 40 of 8,274 photos
Item 1 of 3
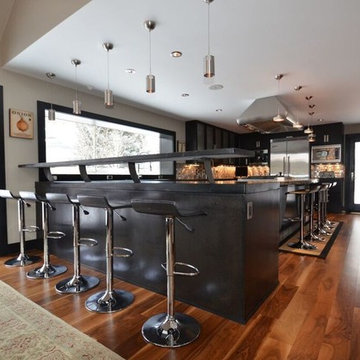
Design by Runa Novak
In Your Space Interior Design
Black Modern Industrial Kitchen with open bar peninsula counter.
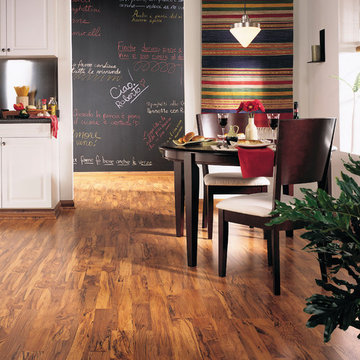
LAMINATE FLOORING from Carpet One Floor & Home offers authentic wood and tile visuals, delivering a wide range of looks, colors, and gloss levels. On top of it's aesthetic appeal, this flooring product offers the benefit of having the lowest maintenance requirement of any floor on the market. Constructed using the most up-to-date technologies, laminate features eco-friendly, allergen-free surfaces, with unsurpassed scratch, scuff and dent resistance. In this kitchen, we love the warm honey colored maple this laminate mimics.
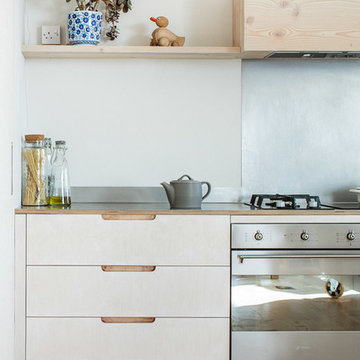
Sustainable kitchens- Something a bit different! This exposed plywood kitchen offers a completely different look to our traditional shaker style. In this image, a set of four lye treated drawers with routed pulls, sit beside an integrated oven with that fantastic shelf above constructed from leftover Dinesen floorboards.
Photo credit: Brett Charles
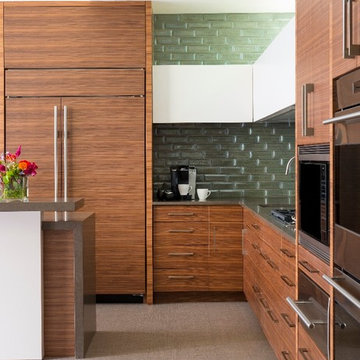
Newly constructed; designed with a view to a retreat like backyard with pool, 2 decks and outdoor kitchen. The use of natural light and simple finishes lends to the warm welcoming style of this contemporary home.
Dan Piassick
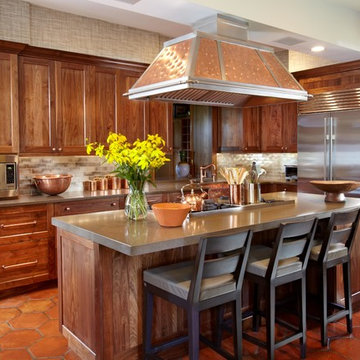
kitchendesigns.com
Kitchen Designer: Ken Kelly at Kitchen Designs by Ken Kelly, Inc.
Interior Designer: Andrew Petronio of K A Design Group
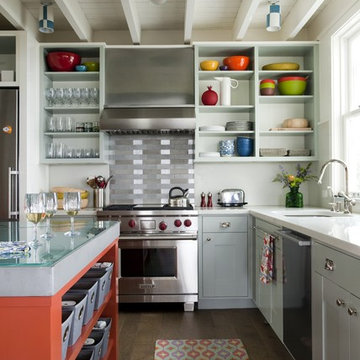
Architect: Charles Myer & Partners
Interior Design: Andra Birkerts
Photo Credit: Eric Roth

This contemporary, eclectic kitchen remodel includes, a Calacutta Quartz for the countertops from Daltile, the edge detail is square on all countertops and the sink is a slate quartz sink. The backsplash is from Daltile as well, it is called Nickel Blend Fortress Mosaic, the trim is a stainless schluter and the grout used was a pro fusion grout in the color Moonshadow. The owner decided to keep their existing floor it gives the kitchen a warm traditional feel.

A light, bright open plan kitchen with ample space to dine, cook and store everything that needs to be tucked away.
As always, our bespoke kitchens are designed and built to suit lifestyle and family needs and this one is no exception. Plenty of island seating and really importantly, lots of room to move around it. Large cabinets and deep drawers for convenient storage plus accessible shelving for cook books and a wine fridge perfectly positioned for the cook! Look closely and you’ll see that the larder is shallow in depth. This was deliberately (and cleverly!) designed to accommodate a large beam behind the back of the cabinet, yet still allows this run of cabinets to look balanced.
We’re loving the distinctive brass handles by Armac Martin against the Hardwicke White paint colour on the cabinetry - along with the Hand Silvered Antiqued mirror splashback there’s plenty of up-to-the-minute design details which ensure this classic shaker is contemporary yes classic in equal measure.

The client requested a kitchen that would not only provide a great space to cook and enjoy family meals but one that would fit in with her unique design sense. An avid collector of contemporary art, she wanted something unexpected in her 100-year-old home in both color and finishes but still providing a great layout with improved lighting, storage, and superior cooking abilities. The existing kitchen was in a closed off space trapped between the family room and the living. If you were in the kitchen, you were isolated from the rest of the house. Making the kitchen an integrated part of the home was a paramount request.
Step one, remove the wall separating the kitchen from the other rooms in the home which allowed the new kitchen to become an integrated space instead of an isolation room for the cook. Next, we relocated the pantry access which was in the family room to the kitchen integrating a poorly used recess which had become a catch all area which did not provide any usable space for storage or working area. To add valuable function in the kitchen we began by capturing unused "cubbies", adding a walk-in pantry from the kitchen, increasing the storage lost to un-needed drop ceilings and bring light and design to the space with a new large awning window, improved lighting, and combining interesting finishes and colors to reflect the artistic attitude of the client.
A bathroom located above the kitchen had been leaking into the plaster ceiling for several years. That along with knob and tube wiring, rotted beams and a brick wall from the back of the fireplace in the adjacent living room all needed to be brought to code. The walls, ceiling and floors in this 100+ year old home were completely out of level and the room’s foot print could not be increased.
The choice of a Sub-Zero wolf product is a standard in my kitchen designs. The quality of the product, its manufacturing and commitment to food preservation is the reason I specify Sub Zero Wolf. For the cook top, the integrated line of the contemporary cooktop and the signature red knobs against the navy blue of the cabinets added to the design vibe of the kitchen. The cooking performance and the large continuous grate on the cooktop makes it an obvious choice for a cook looking for a great cook top with professional results in a more streamlined profile. We selected a Sharp microwave drawer for the island, an XO wine refrigerator, Bosch dishwasher and Kitchen Aid double convection wall ovens to round out the appliance package.
A recess created by the fireplace was outfitted with a cabinet which now holds small appliances within easy reach of my very petite client. Natural maple accents were used inside all the wall cabinets and repeated on the front of the hood and for the sliding door appliance cabinet and the floating shelves. This allows a brighter interior for the painted cabinets instead of the traditional same interior as exterior finish choice. The was an amazing transformation from the old to the new.
The final touches are the honey bronze hardware from Top Knobs, Mitzi pendants from Hudson Valley Lighting group,
a fabulous faucet from Brizo. To eliminate the old freestanding bottled water cooler, we specified a matching water filter faucet.
L-shaped Kitchen with Metallic Splashback Design Ideas
2
