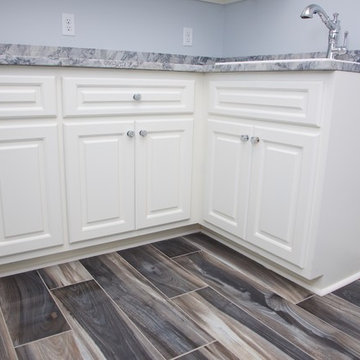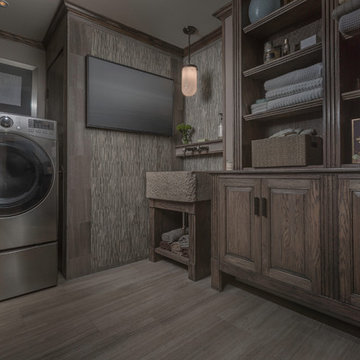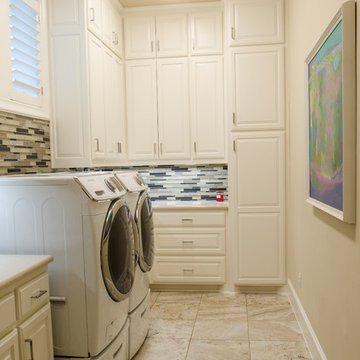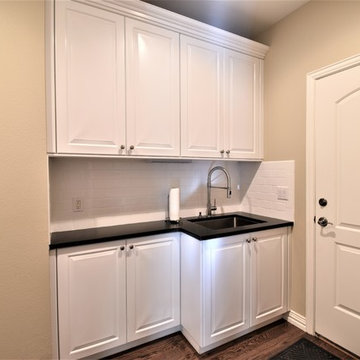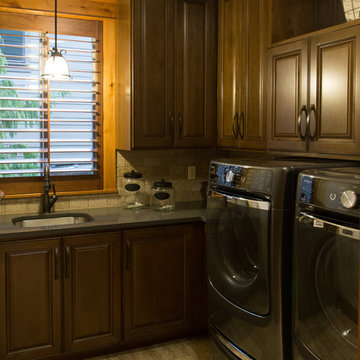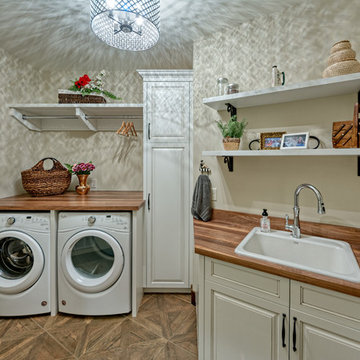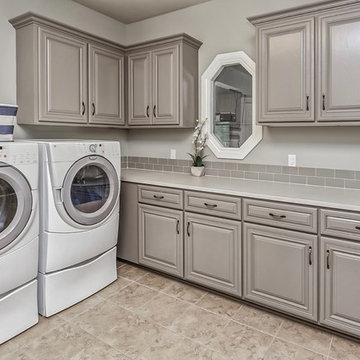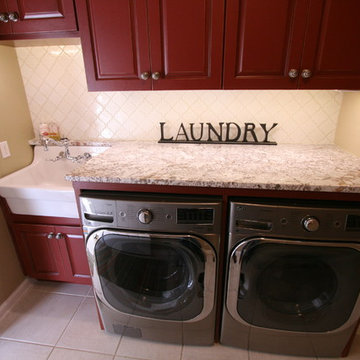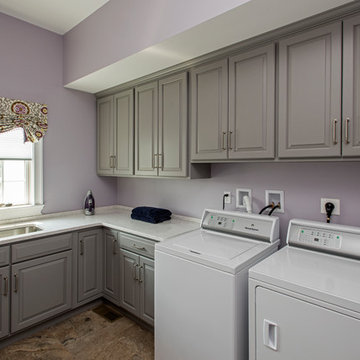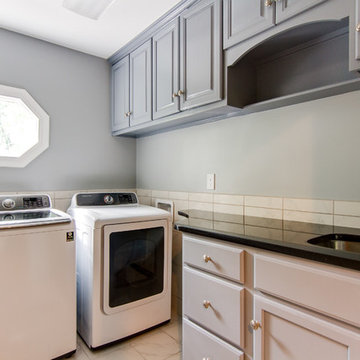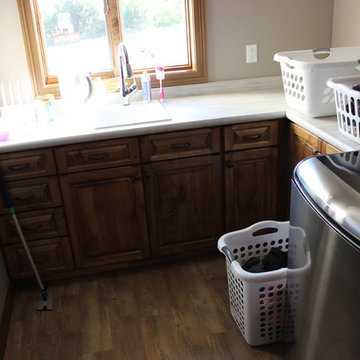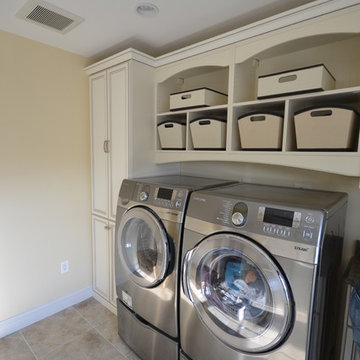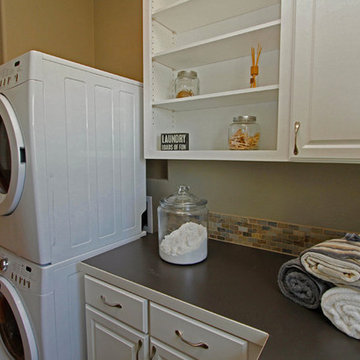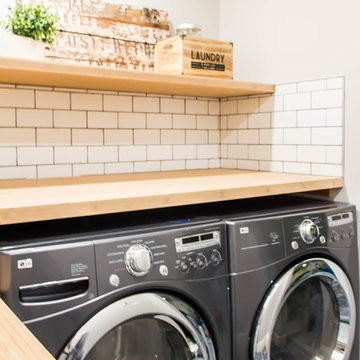L-shaped Laundry Room Design Ideas with Raised-panel Cabinets
Refine by:
Budget
Sort by:Popular Today
221 - 240 of 531 photos
Item 1 of 3
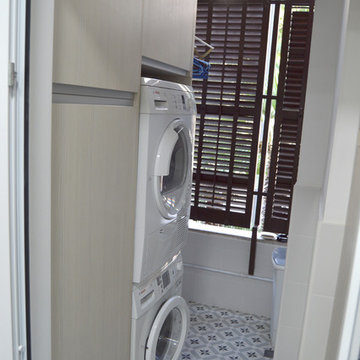
Esta cocina combina la madera clara en los bajos y el blanco en los altos, consiguiendo una gran luminosidad.
Además, con el pavimento imitación hidráulico de 20x20 conseguimos darle personalidad y un toque de originalidad.
Cabe destacar también la zona de botellero y la persiana de aluminio que oculta el microondas y otros pequeños electrodomésticos, aprovechando al máximo cada pequeño rincón.
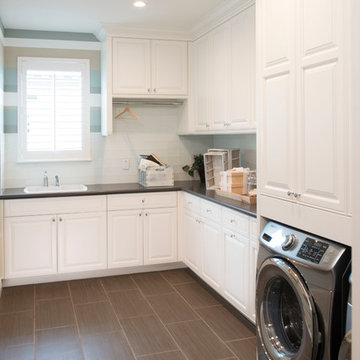
Laundry Room:
• Material – Painted Maple
• Finish – Swiss Coffee
• Door Style – #31 Revere Rose
• Cabinet Construction – Frameless
Island:
• Material – Painted Maple
• Finish – Custom
• Door Style – #31 Revere Rose
• Cabinet Construction – Frameless
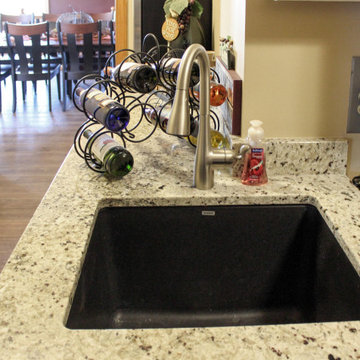
In this kitchen remodel , we relocated existing cabinetry from a wall that was removed and added additional black cabinetry to compliment the new location of the buffet cabinetry and accent the updated layout for the homeowners kitchen and dining room. Medallion Gold Rushmore Raised Panel Oak painted in Carriage Black. New glass was installed in the upper cabinets with new black trim for the existing decorative doors. On the countertop, Mombello granite was installed in the kitchen, on the buffet and in the laundry room. A Blanco diamond equal bowl with low divide was installed in the kitchen and a Blanco Liven sink in the laundry room, both in the color Anthracite. Moen Arbor faucet in Spot Resist Stainless and a Brushed Nickel Petal value was installed in the kitchen. The backsplash is 1x2 Chiseled Durango stone for the buffet area and 3”x6” honed and tumbled Durango stone for the kitchen backsplash. On the floor, 6”x36” Dark Brown porcelain tile was installed. A new staircase, railing and doors were installed leading from the kitchen to the basement area.
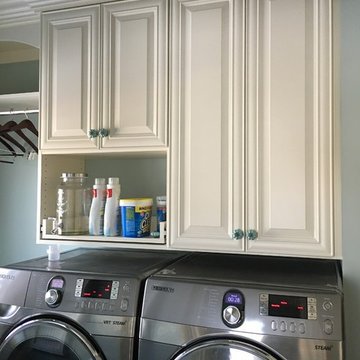
Laundry Room with pull-out shelf in upper cabinet. Doors to the right open to a clothes chute in the wall.
L-shaped Laundry Room Design Ideas with Raised-panel Cabinets
12
