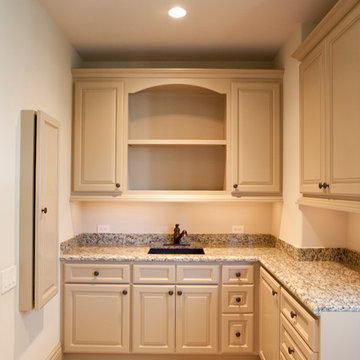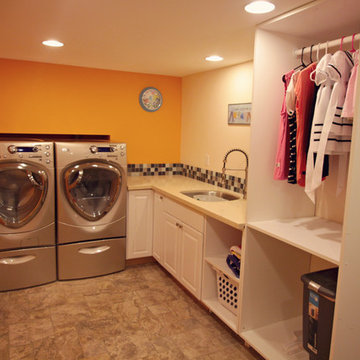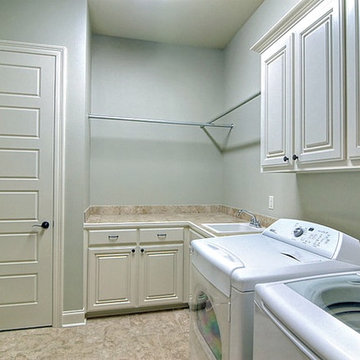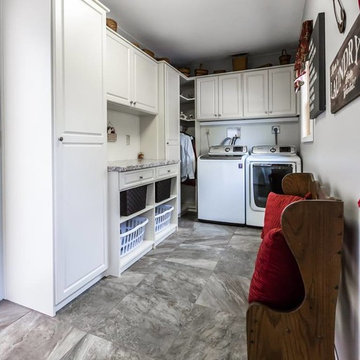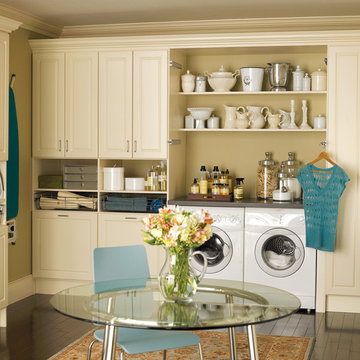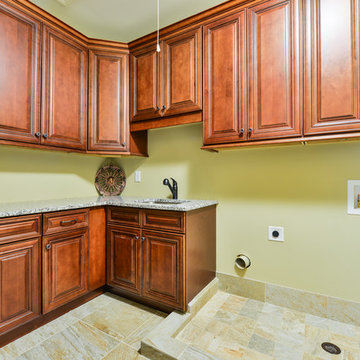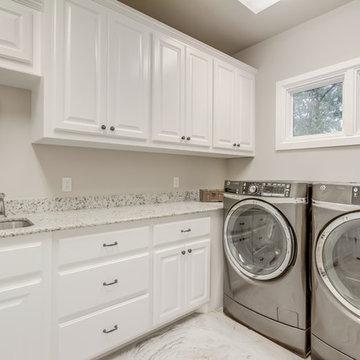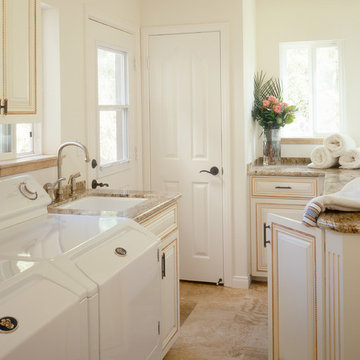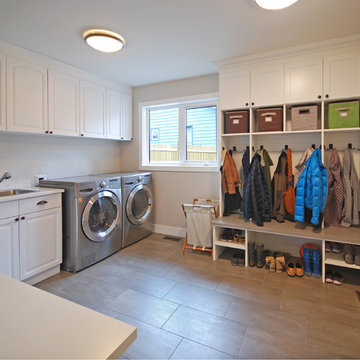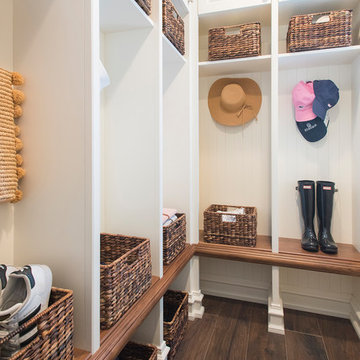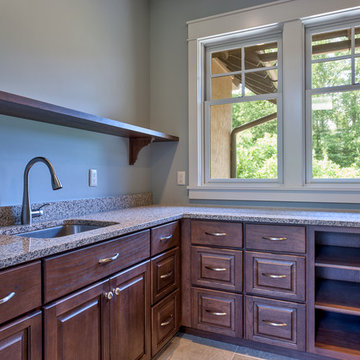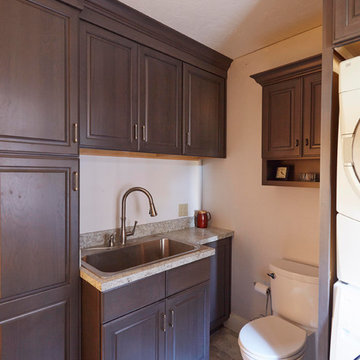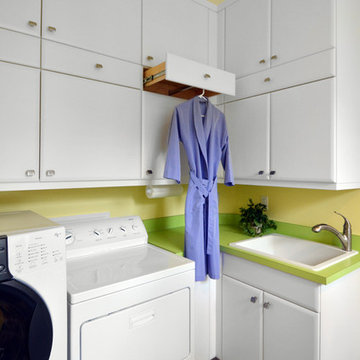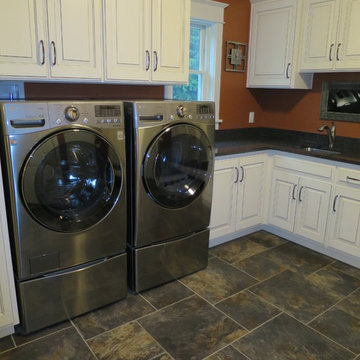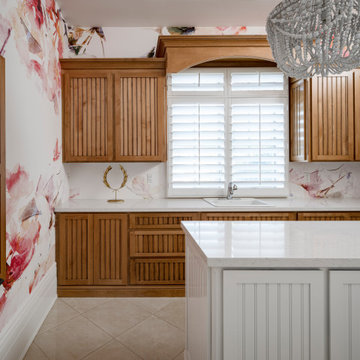L-shaped Laundry Room Design Ideas with Raised-panel Cabinets
Refine by:
Budget
Sort by:Popular Today
141 - 160 of 531 photos
Item 1 of 3
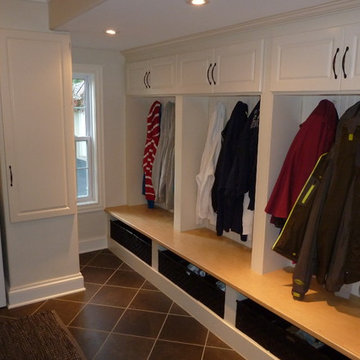
Kitchen, Sitting Room and Laundry room Renovation
By removing the original patio doors and nook area from the kitchen we were able to enlarge the cabinetry and work space to accommodate the needs of the Client. We custom designed the cabinetry for the chef in the family who selected high-end appliances to fulfill his love of cooking. The cabinets are a gray color, with granite counter tops and large-scale tile flooring. We were also able to gain a wider opening to the foyer and a walk-in pantry.
In order to add a mudroom, we took some space from the family room which now features a stone fireplace in the corner and garden doors to the deck. The back entrance now features the combined laundry room and mudroom with a storage locker for each family member. They now have much more functional and beautiful spaces for their family home.
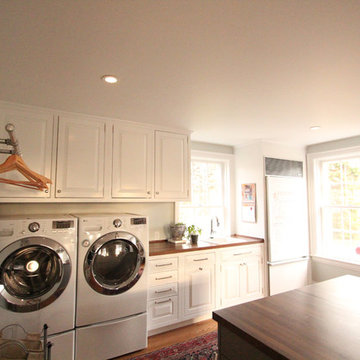
Side by side washer and dryer on pedestals under wall cabinets. A large island was placed in the middle of the mudroom and offers so many storage opportunities. Walnut countertops were used on the perimeter and island. Built in lockers on the perimeter offer each person in the family a place to store their everyday items. An overmount sink was used on the perimeter for a utility area. The subzero refrigeartor panels were painted with dry erase paint and house the family calendar.
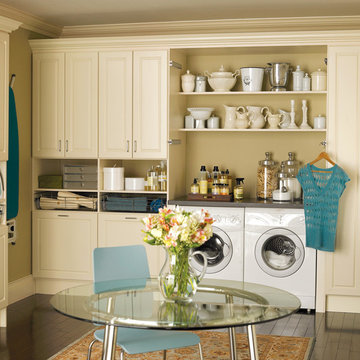
Kitchen and Laundry Room Maximize Space - A beautifully workable solution integrates the laundry facilities with kitchen space for efficiency and storage optimization.
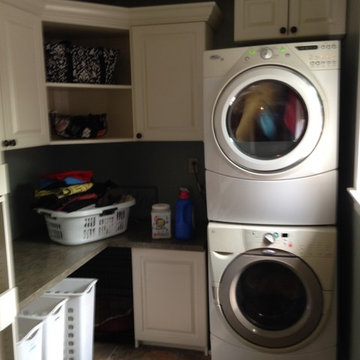
The area under the counter top was left open to accommodate standing laundry baskets and a dog cage, hidden in the corner. The open corner cabinet leaves room to show off fun baskets and totes.
L-shaped Laundry Room Design Ideas with Raised-panel Cabinets
8
