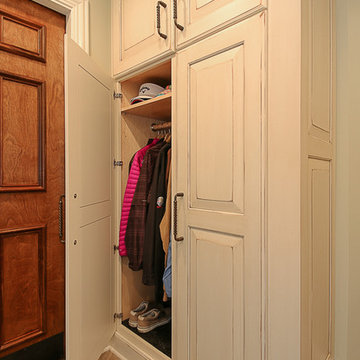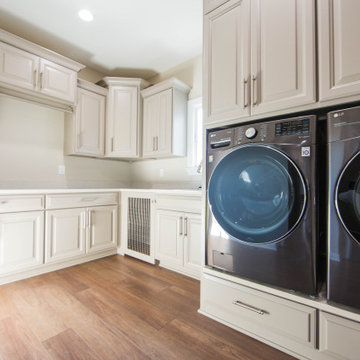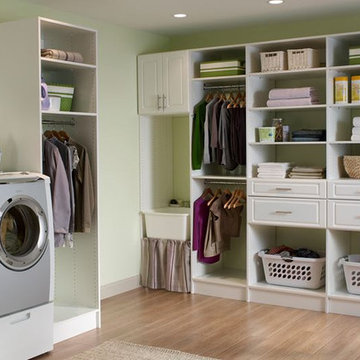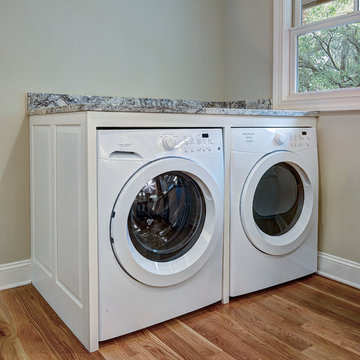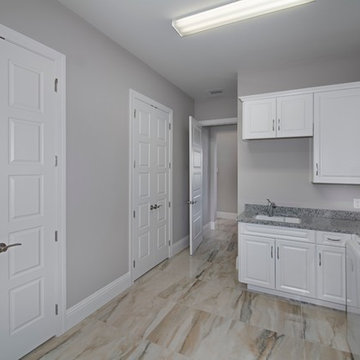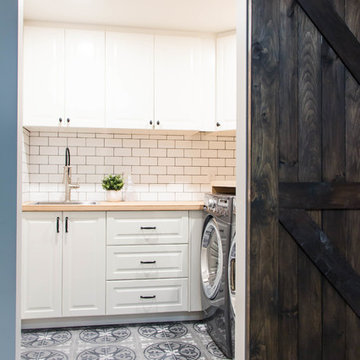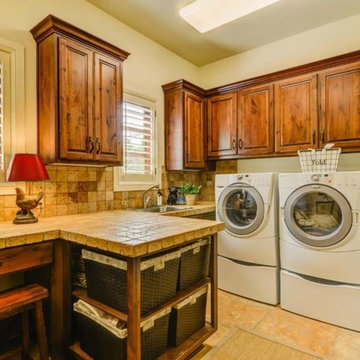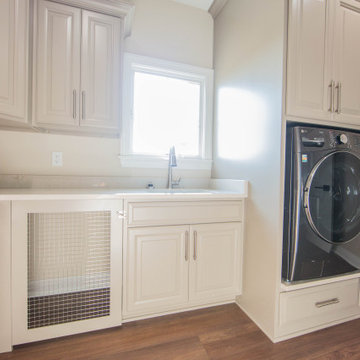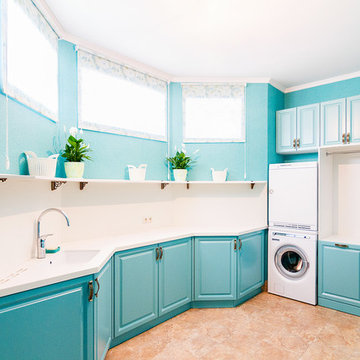L-shaped Laundry Room Design Ideas with Raised-panel Cabinets
Refine by:
Budget
Sort by:Popular Today
121 - 140 of 531 photos
Item 1 of 3
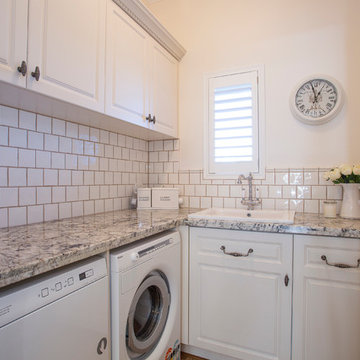
Town & Country Designs is a proud West Australian business designing well planned kitchens, bathrooms and laundries. They can deliver beautiful dedicated laundry rooms with ample storage and time saving ideas. Let's give this very utilised room the much needed attention and planning it needs to make the chore of doing laundry more pleasant. http://www.towncountrydesigns.com.au/

Our clients were living in a Northwood Hills home in Dallas that was built in 1968. Some updates had been done but none really to the main living areas in the front of the house. They love to entertain and do so frequently but the layout of their house wasn’t very functional. There was a galley kitchen, which was mostly shut off to the rest of the home. They were not using the formal living and dining room in front of your house, so they wanted to see how this space could be better utilized. They wanted to create a more open and updated kitchen space that fits their lifestyle. One idea was to turn part of this space into an office, utilizing the bay window with the view out of the front of the house. Storage was also a necessity, as they entertain often and need space for storing those items they use for entertaining. They would also like to incorporate a wet bar somewhere!
We demoed the brick and paneling from all of the existing walls and put up drywall. The openings on either side of the fireplace and through the entryway were widened and the kitchen was completely opened up. The fireplace surround is changed to a modern Emser Esplanade Trail tile, versus the chunky rock it was previously. The ceiling was raised and leveled out and the beams were removed throughout the entire area. Beautiful Olympus quartzite countertops were installed throughout the kitchen and butler’s pantry with white Chandler cabinets and Grace 4”x12” Bianco tile backsplash. A large two level island with bar seating for guests was built to create a little separation between the kitchen and dining room. Contrasting black Chandler cabinets were used for the island, as well as for the bar area, all with the same 6” Emtek Alexander pulls. A Blanco low divide metallic gray kitchen sink was placed in the center of the island with a Kohler Bellera kitchen faucet in vibrant stainless. To finish off the look three Iconic Classic Globe Small Pendants in Antiqued Nickel pendant lights were hung above the island. Black Supreme granite countertops with a cool leathered finish were installed in the wet bar, The backsplash is Choice Fawn gloss 4x12” tile, which created a little different look than in the kitchen. A hammered copper Hayden square sink was installed in the bar, giving it that cool bar feel with the black Chandler cabinets. Off the kitchen was a laundry room and powder bath that were also updated. They wanted to have a little fun with these spaces, so the clients chose a geometric black and white Bella Mori 9x9” porcelain tile. Coordinating black and white polka dot wallpaper was installed in the laundry room and a fun floral black and white wallpaper in the powder bath. A dark bronze Metal Mirror with a shelf was installed above the porcelain pedestal sink with simple floating black shelves for storage.
Their butlers pantry, the added storage space, and the overall functionality has made entertaining so much easier and keeps unwanted things out of sight, whether the guests are sitting at the island or at the wet bar! The clients absolutely love their new space and the way in which has transformed their lives and really love entertaining even more now!
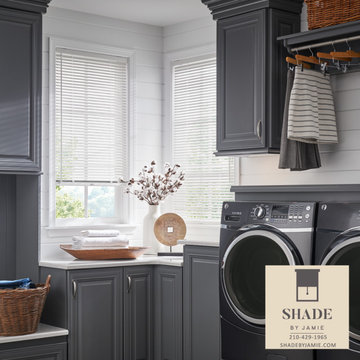
Our Alta Aluminum Blinds have been a functional favorite for decades. A simple tilt of slats direct light, provide privacy or open up the view. 1” or 2” slats are available in subtle neutrals that blend or bold colors that shout. Pick the size that works best for you.
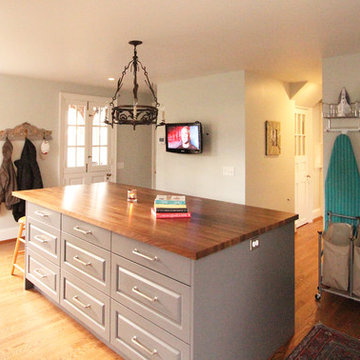
Three equal drawer stacks were placed on this side of the island for outerwear storage; hats, mittens, extra sport socks, shoes, etc. The walnut top is the spot where the kids do their homework.
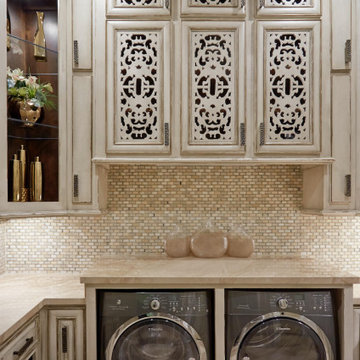
This laundry room is the perfect marriage of sophisticated tile work and custom rich wood cabinetry.
http://www.semmelmanninteriors.com/
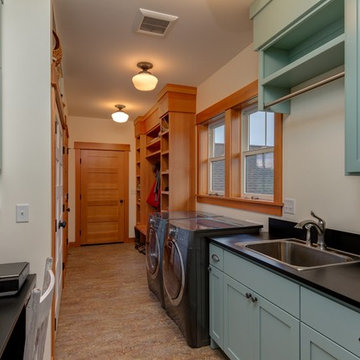
Blanchard Mountain Farm, a small certified organic vegetable farm, sits in an idyllic location; where the Chuckanut Mountains come down to meet the Samish river basin. The owners found and fell in love with the land, knew it was the right place to start their farm, but realized the existing farmhouse was riddled with water damage, poor energy efficiency, and ill-conceived additions. Our remodel team focused their efforts on returning the farmhouse to its craftsman roots, while addressing the structure’s issues, salvaging building materials, and upgrading the home’s performance. Despite removing the roof and taking the entire home down to the studs, we were able to preserve the original fir floors and repurpose much of the original roof framing as rustic wainscoting and paneling. The indoor air quality and heating efficiency were vastly improved with the additions of a heat recovery ventilator and ductless heat pump. The building envelope was upgraded with focused air-sealing, new insulation, and the installation of a ventilation cavity behind the cedar siding. All of these details work together to create an efficient, highly durable home that preserves all the charms a century old farmhouse.
Design by Deborah Todd Building Design Services
Photography by C9 Photography
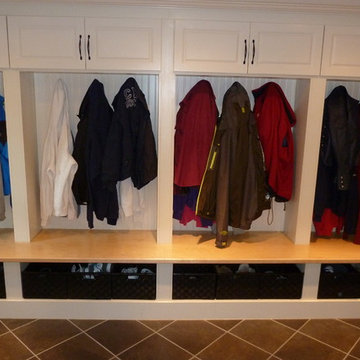
Kitchen, Sitting Room and Laundry room Renovation
By removing the original patio doors and nook area from the kitchen we were able to enlarge the cabinetry and work space to accommodate the needs of the Client. We custom designed the cabinetry for the chef in the family who selected high-end appliances to fulfill his love of cooking. The cabinets are a gray color, with granite counter tops and large-scale tile flooring. We were also able to gain a wider opening to the foyer and a walk-in pantry.
In order to add a mudroom, we took some space from the family room which now features a stone fireplace in the corner and garden doors to the deck. The back entrance now features the combined laundry room and mudroom with a storage locker for each family member. They now have much more functional and beautiful spaces for their family home.
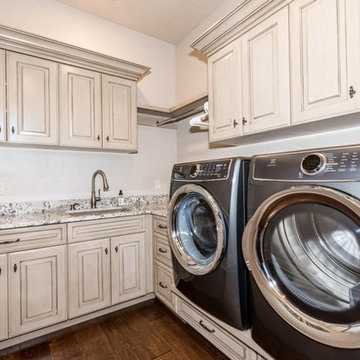
Storage drawers were built-in under the front load washer and dryer in the laundry room.
Jacob Thompson, Jet Streak Photography LLC
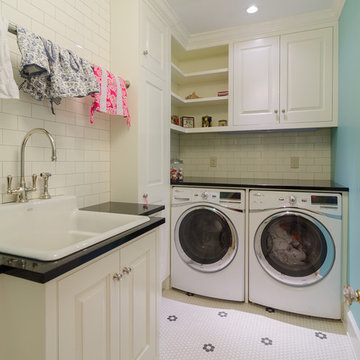
This upstairs laundry features traditional white cabinetry and black granite tops with a period porcelain laundry tub and marble floor. The shallow full height cabinet allows for storage of an ironing board and miscellaneous items without interfering with the washer & dryer. Corner open shelving connects the cabinetry.
Photos by Dish Design
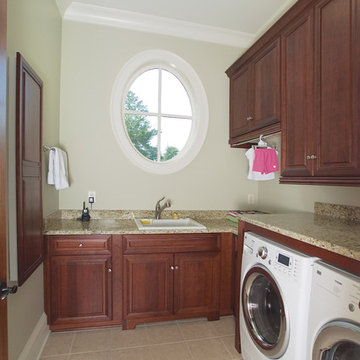
Award-winning design/build remodeling firm AK Complete Home Renovations has been creating beautiful spaces for more than fifteen years. These are just some of the remodels we've done over the years. Each of these spaces is as unique as the family that lives there, and each design has been tailored to suit how they use the room. Take some time looking at the details of each of these remodeled rooms and imagine adding yours to the list!
http://www.AKAtlanta.com
L-shaped Laundry Room Design Ideas with Raised-panel Cabinets
7
