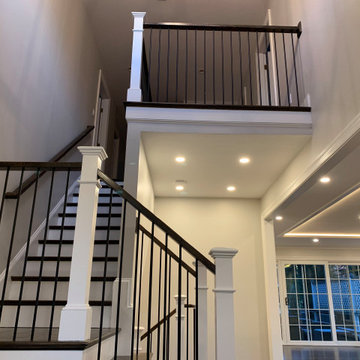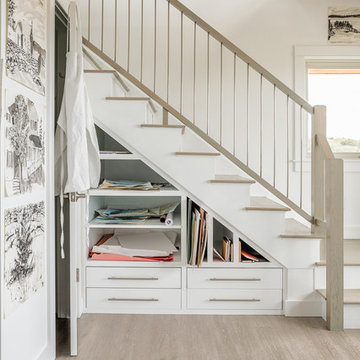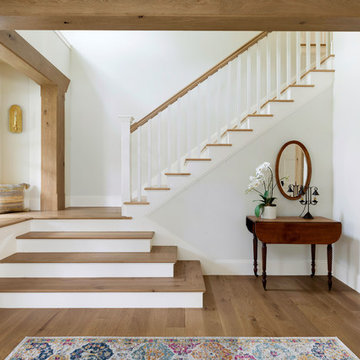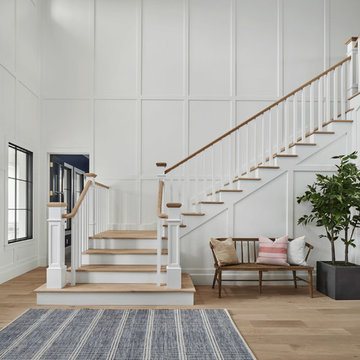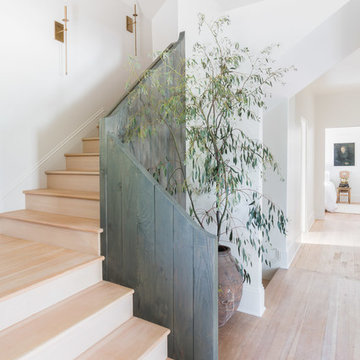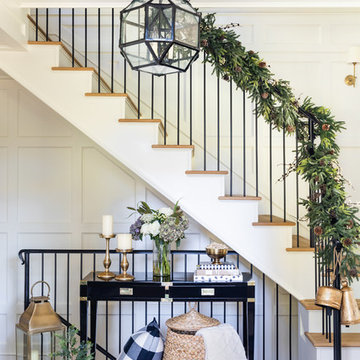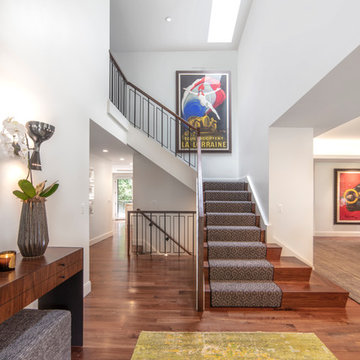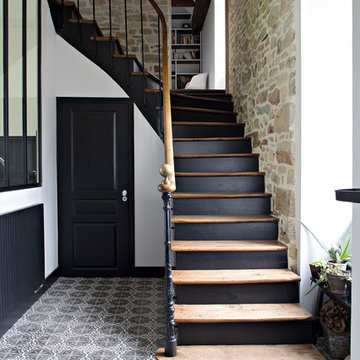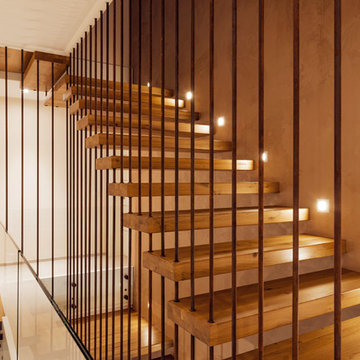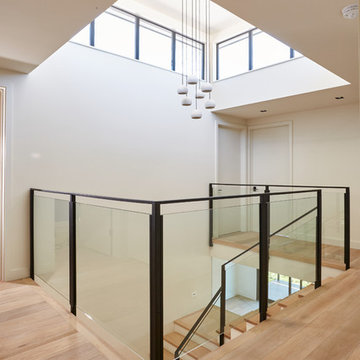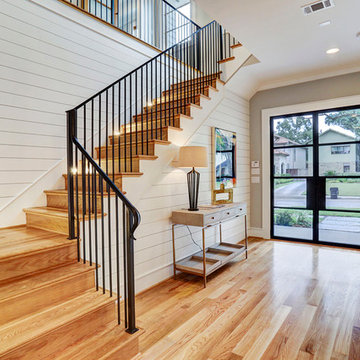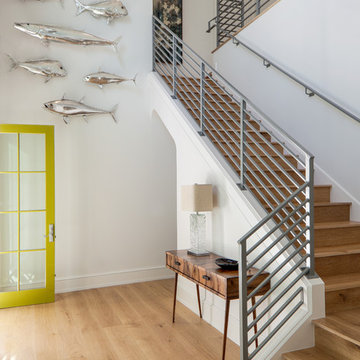L-shaped Staircase Design Ideas
Refine by:
Budget
Sort by:Popular Today
61 - 80 of 10,865 photos
Item 1 of 3
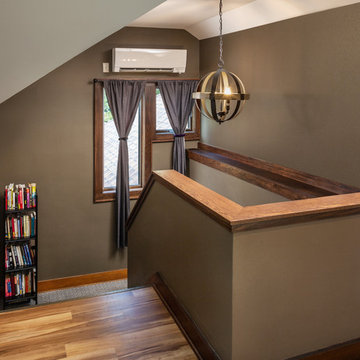
The new stairway access to the second floor with new drywall and wood trim to match the home’s existing finishes. A Mitsubishi wall mounted air conditioner cools the space in summer. A full wall was added adjacent to the existing 1/2 wall bypassing the window and providing a decorative shelf.
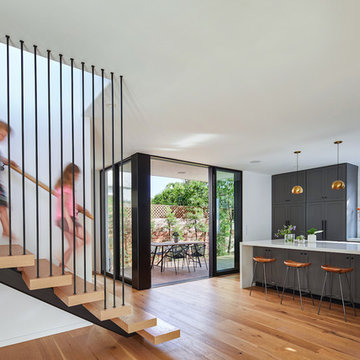
Centrally located stair cascades into the kitchen which is open to a covered outdoor dining deck and backyard - . Photo by Dan Arnold
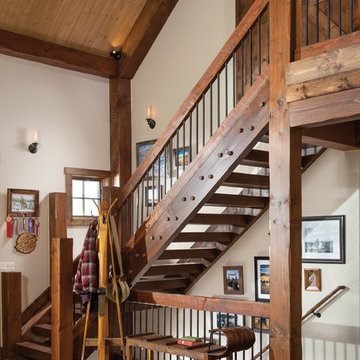
Wrought iron accents add interest to the hand-fitted timbers of this staircase. Produced By: PrecisionCraft Log & Timber Homes
Photos By: Longviews Studios, Inc.
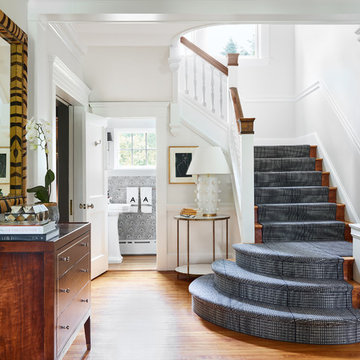
Foyer featuring historic architecture with contemporary accents. A powder room nestled under the stair case makes a dramatic statement by using high contrasting wallpaper.
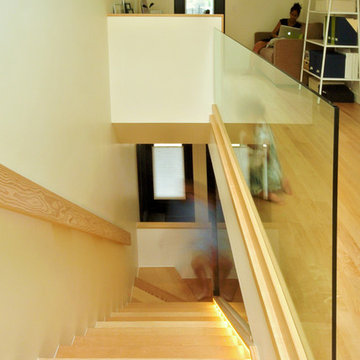
Projet Translation
Conversion d'un duplex en cottage sur le Plateau Mont-Royal. Avec Translation, nous avons créé des espaces ouverts baignés de lumière naturelle aux deux niveaux du cottage par le biais de percements au plancher, au toit et à l'arrière de la maison.
© Studio MMA
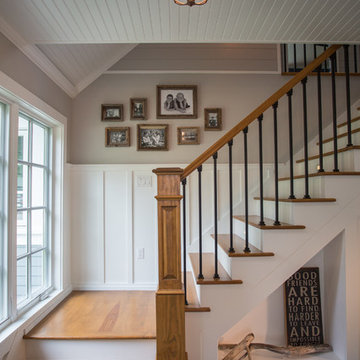
As written in Northern Home & Cottage by Elizabeth Edwards
In general, Bryan and Connie Rellinger loved the charm of the old cottage they purchased on a Crooked Lake peninsula, north of Petoskey. Specifically, however, the presence of a live-well in the kitchen (a huge cement basin with running water for keeping fish alive was right in the kitchen entryway, seriously), rickety staircase and green shag carpet, not so much. An extreme renovation was the only solution. The downside? The rebuild would have to fit into the smallish nonconforming footprint. The upside? That footprint was built when folks could place a building close enough to the water to feel like they could dive in from the house. Ahhh...
Stephanie Baldwin of Edgewater Design helped the Rellingers come up with a timeless cottage design that breathes efficiency into every nook and cranny. It also expresses the synergy of Bryan, Connie and Stephanie, who emailed each other links to products they liked throughout the building process. That teamwork resulted in an interior that sports a young take on classic cottage. Highlights include a brass sink and light fixtures, coffered ceilings with wide beadboard planks, leathered granite kitchen counters and a way-cool floor made of American chestnut planks from an old barn.
Thanks to an abundant use of windows that deliver a grand view of Crooked Lake, the home feels airy and much larger than it is. Bryan and Connie also love how well the layout functions for their family - especially when they are entertaining. The kids' bedrooms are off a large landing at the top of the stairs - roomy enough to double as an entertainment room. When the adults are enjoying cocktail hour or a dinner party downstairs, they can pull a sliding door across the kitchen/great room area to seal it off from the kids' ruckus upstairs (or vice versa!).
From its gray-shingled dormers to its sweet white window boxes, this charmer on Crooked Lake is packed with ideas!
- Jacqueline Southby Photography
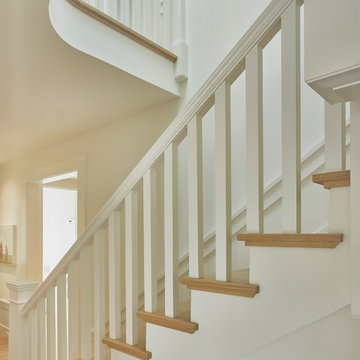
Balancing modern architectural elements with traditional Edwardian features was a key component of the complete renovation of this San Francisco residence. All new finishes were selected to brighten and enliven the spaces, and the home was filled with a mix of furnishings that convey a modern twist on traditional elements. The re-imagined layout of the home supports activities that range from a cozy family game night to al fresco entertaining.
Architect: AT6 Architecture
Builder: Citidev
Photographer: Ken Gutmaker Photography
L-shaped Staircase Design Ideas
4
