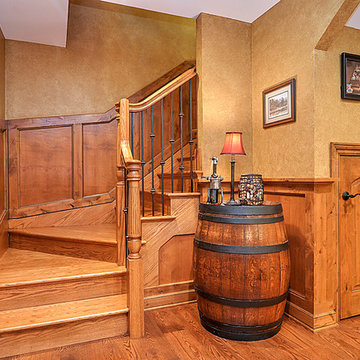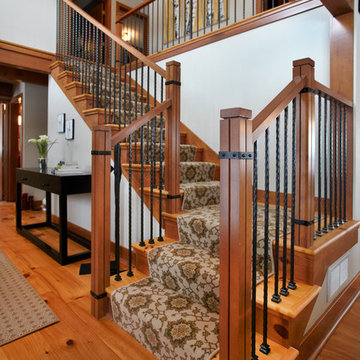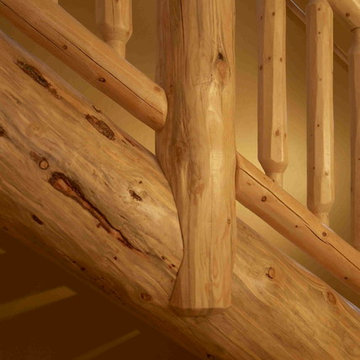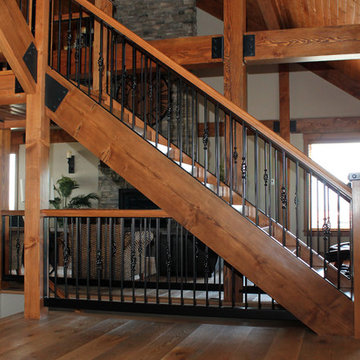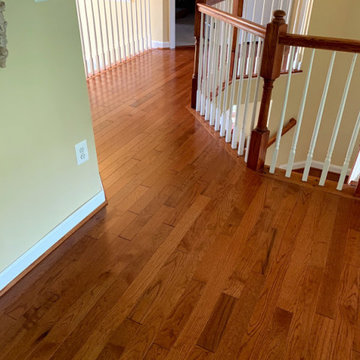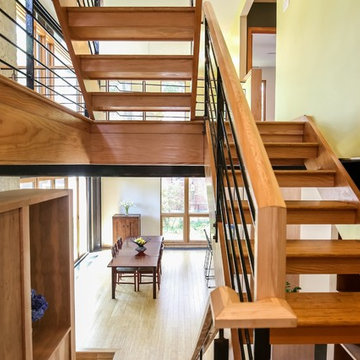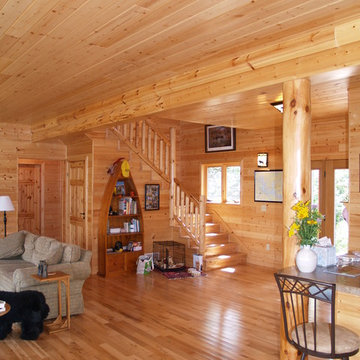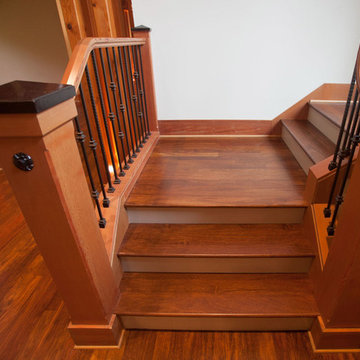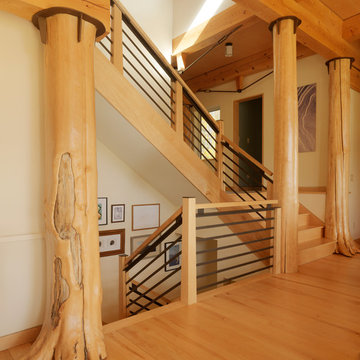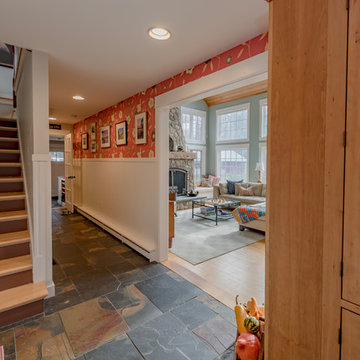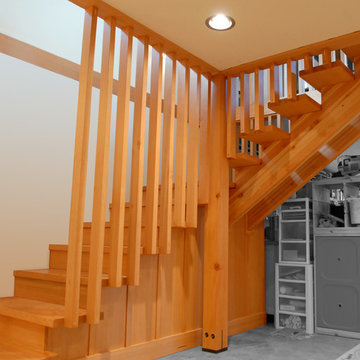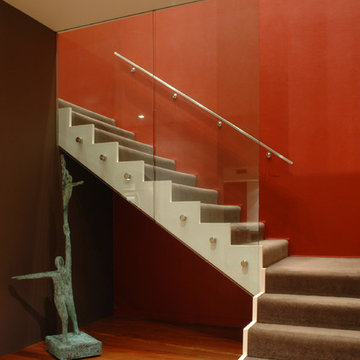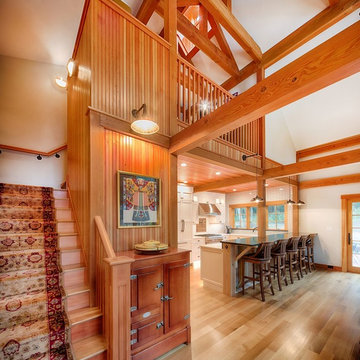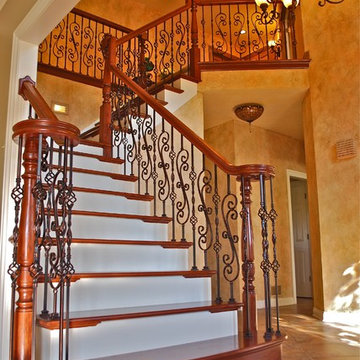L-shaped Staircase Design Ideas
Refine by:
Budget
Sort by:Popular Today
101 - 120 of 453 photos
Item 1 of 3
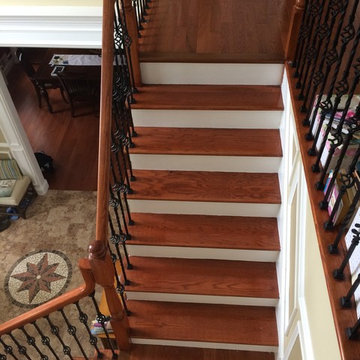
A new 3 1/4" pre-finished from Shaw - Golden Opportunity was installed through the entire 2nd floor and all living spaces on the first floor. New hardwood stair treads and new risers for the main stair.
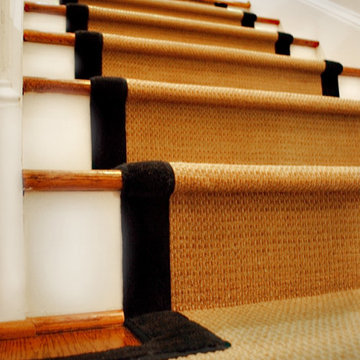
The key to a crisp, tailored look is maintaining the same amount of wood showing on all sides. Taking the time to make templates of each step pays off here.
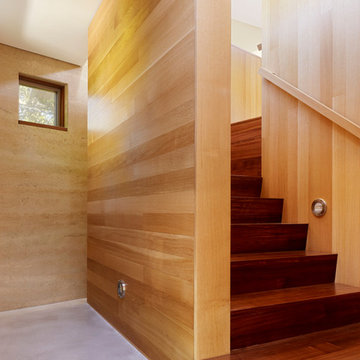
The stairway between floors is located where the house bends to form an angle, and is essentially the mid-point of the first floor. The stair leads up through an open space that connects the library above to the home office below, with natural light filtering in from the clerestory windows at the raised roof.
Photographer: Joe Fletcher
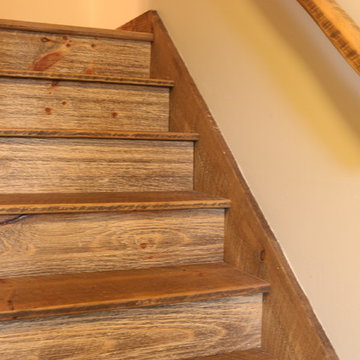
We were able to capture this project at golden hour and it really brings the warmth out! We feature a stunning shiplap accent wall, our flooring, a kitchen peninsula, a decorative sliding barn door, and a stair system.
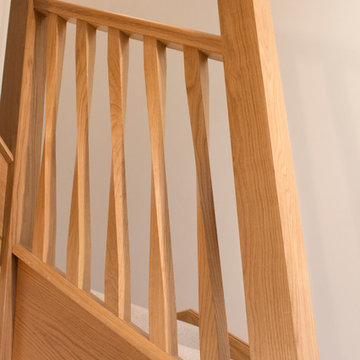
A new staircase with contemporary twisted oak spindles and carpeted feature step.
Call 01744 634442 to arrange a free, no obligation design consultation.
Nationwide UK Service
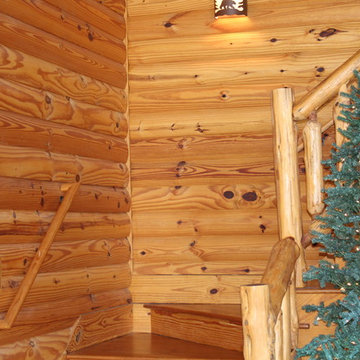
The log style railing and pickets are beautiful on the staircase leading to the loft.
L-shaped Staircase Design Ideas
6
