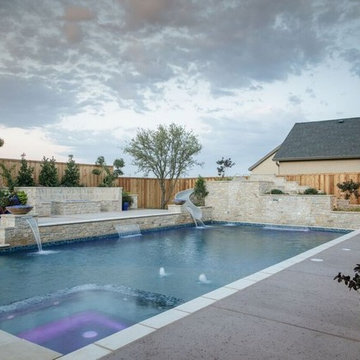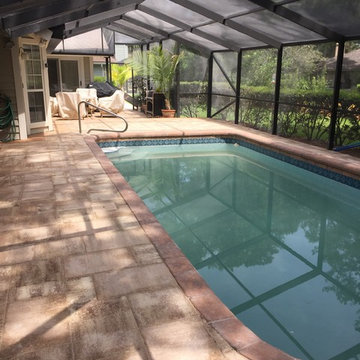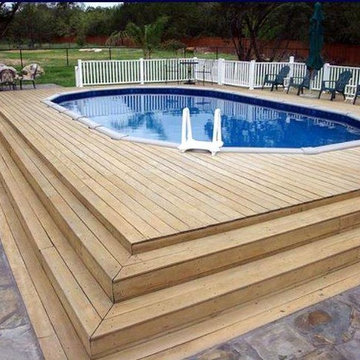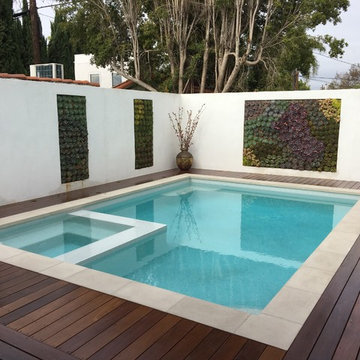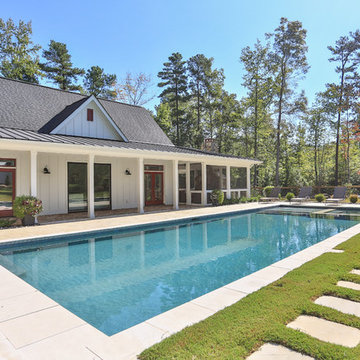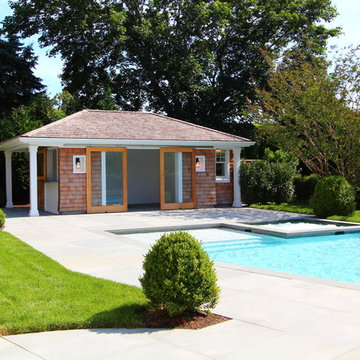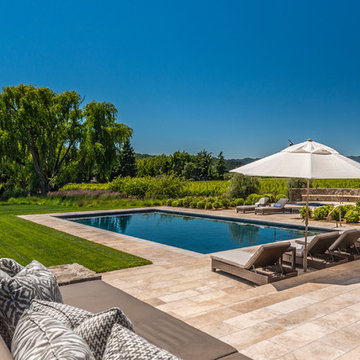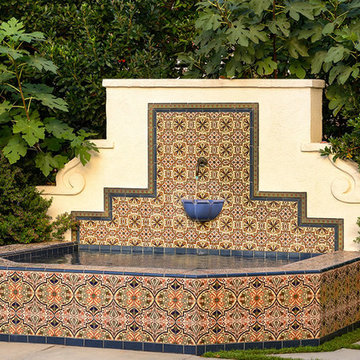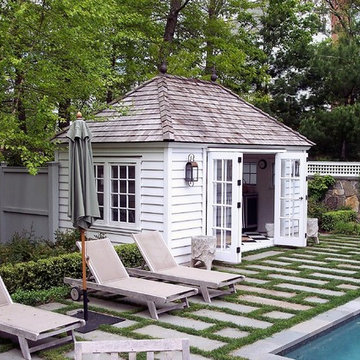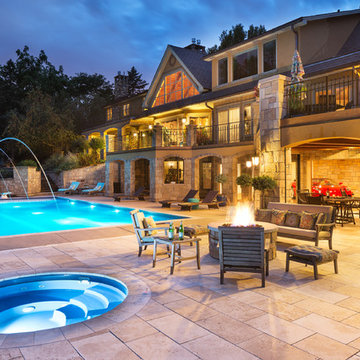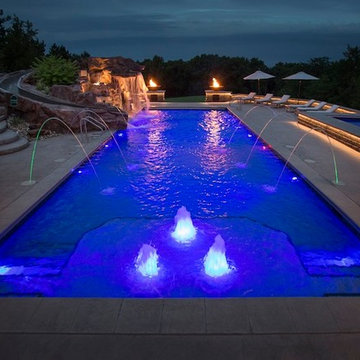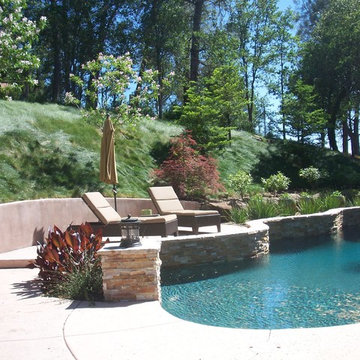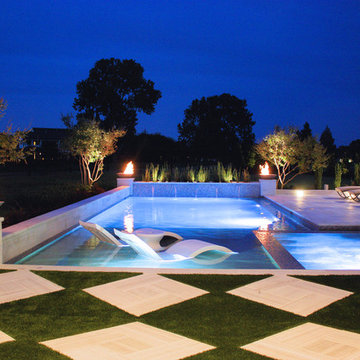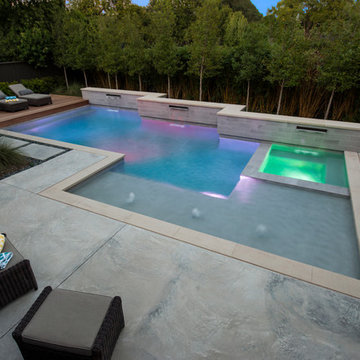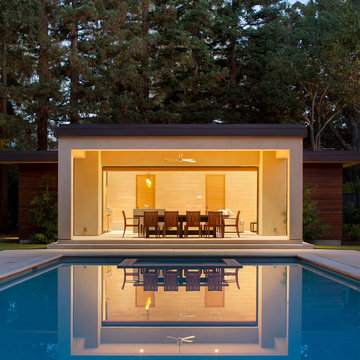Lap Pool Design Ideas
Refine by:
Budget
Sort by:Popular Today
81 - 100 of 30,805 photos
Item 1 of 4
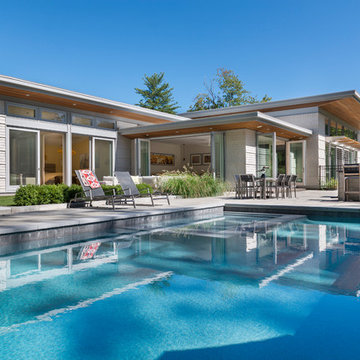
This new modern house is located in a meadow in Lenox MA. The house is designed as a series of linked pavilions to connect the house to the nature and to provide the maximum daylight in each room. The center focus of the home is the largest pavilion containing the living/dining/kitchen, with the guest pavilion to the south and the master bedroom and screen porch pavilions to the west. While the roof line appears flat from the exterior, the roofs of each pavilion have a pronounced slope inward and to the north, a sort of funnel shape. This design allows rain water to channel via a scupper to cisterns located on the north side of the house. Steel beams, Douglas fir rafters and purlins are exposed in the living/dining/kitchen pavilion.
Photo by: Nat Rea Photography
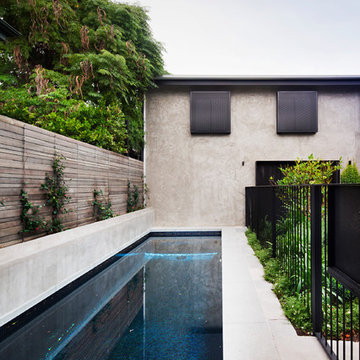
Photographer: Shannon McGrath
Landscape Designer: Kate Seddon
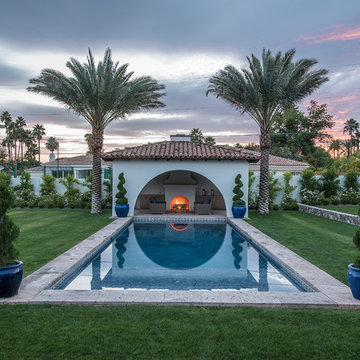
This is an absolutely stunning home located in Scottsdale, Arizona at the base of Camelback Mountain that we at Stucco Renovations Of Arizona were fortunate enough to install the stucco system on. This home has a One-Coat stucco system with a Dryvit Smooth integral-color synthetic stucco finish. This is one of our all-time favorite projects we have worked on due to the tremendous detail that went in to the house and relentlessly perfect design.
Photo Credit: Scott Sandler-Sandlerphoto.com
Architect Credit: Higgins Architects - higginsarch.com
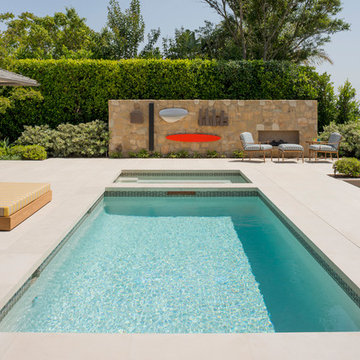
We worked with Jeff Lindfors, an amazing landscape designer here in LA, to create an indoor/outdoor feeling for this home. The shape of the pool was remodeled to respond to the architecture and 60' wide pocket doors. The art is from the Owner's private collection. It's great to sit outside at night and listen to the Hollywood Bowl concerts happening below.
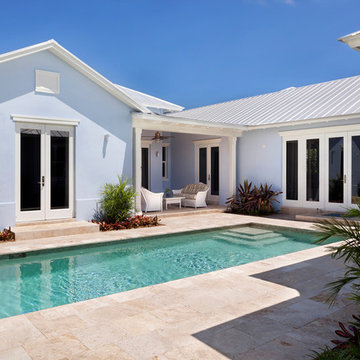
Photography by ibi designs, inc. ( http://www.ibidesigns.com/)
Lap Pool Design Ideas
5
