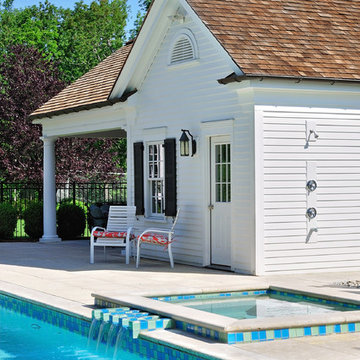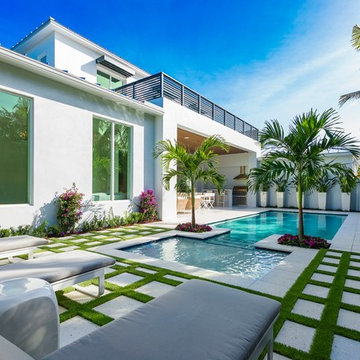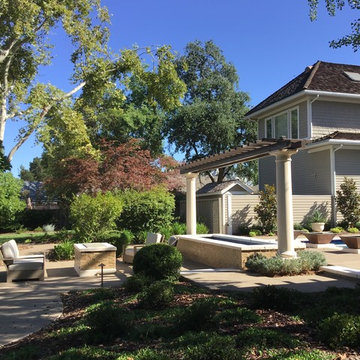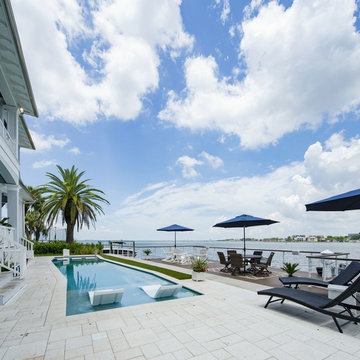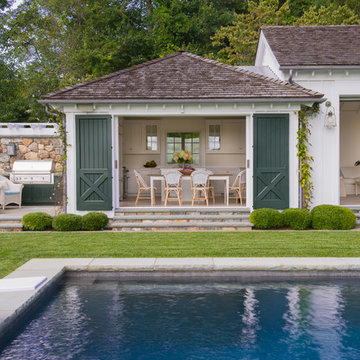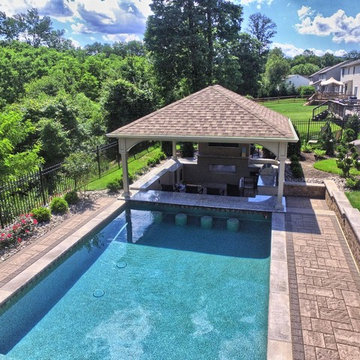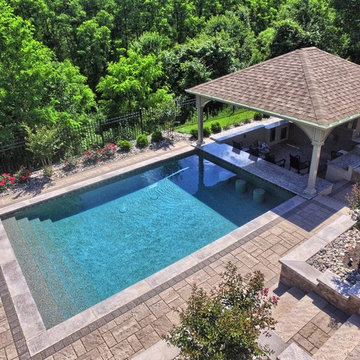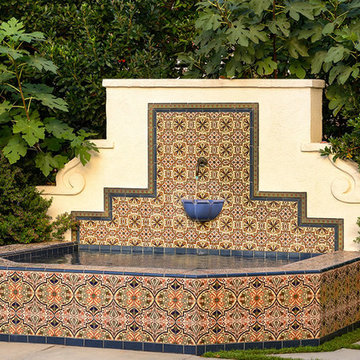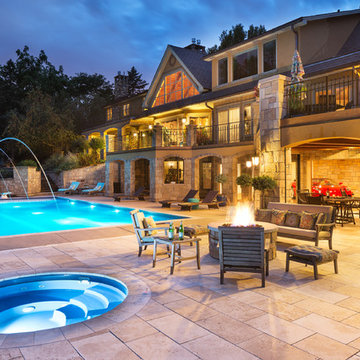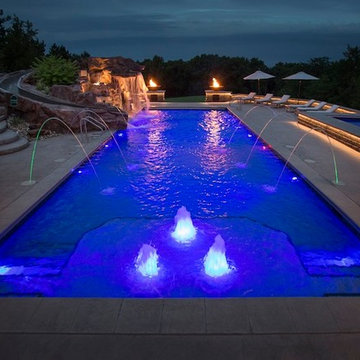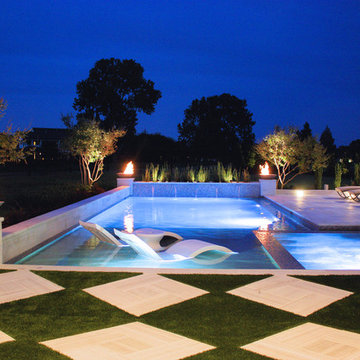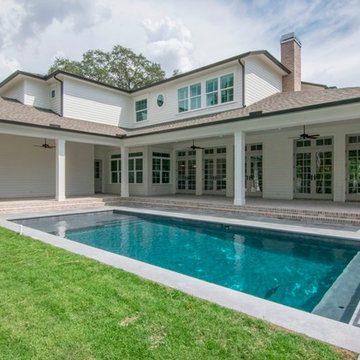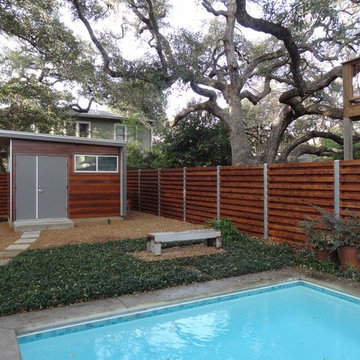Lap Pool Design Ideas with Concrete Pavers
Refine by:
Budget
Sort by:Popular Today
21 - 40 of 5,224 photos
Item 1 of 3
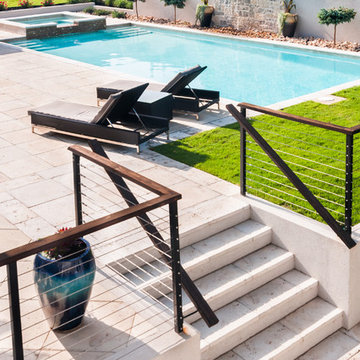
The clean and simple lines on this design were a far reach from the overgrown and confusing layout of the previous owners. The existing pool was removed and a saltwater pool and spa were installed. The pavers and pool coping were custom colored concrete made off of a Travertine mold. The cable rail system allowed unobstructed visibility throughout the backyard connecting upper and lower levels together.
Jason Wallace Photography
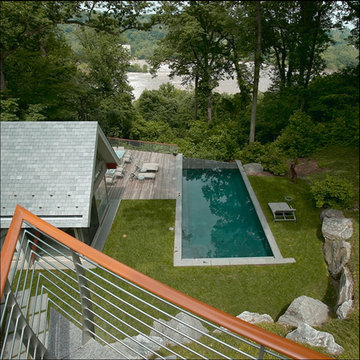
5 pavilions overlooking the Potomac River. The pavilions are clad in stucco and glass.
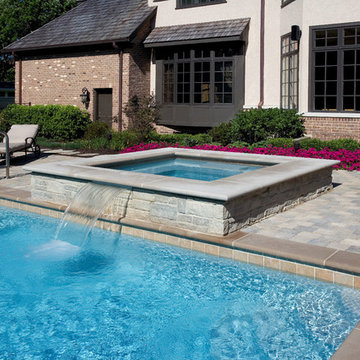
Request Free Quote
This pool is perfect for swimming laps or for diving. Both the swimming pool and raised hot tub have Indiana Limestone coping, and the deck is brussels block pavers. The pool has an automatic safety cover with custom stone walk-on lid system, and the hot tub has a waterfall spillover feature. Photos by Linda Oyama Bryan
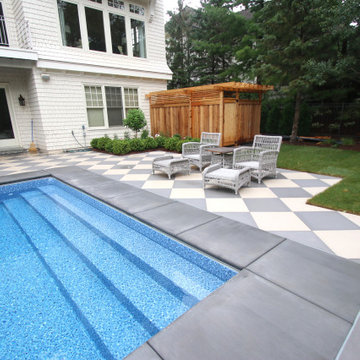
New vinyl swimming pool with custom gray and white checkerboard patio. Addition of outdoor shower and changing room with custom cedar wood surround.
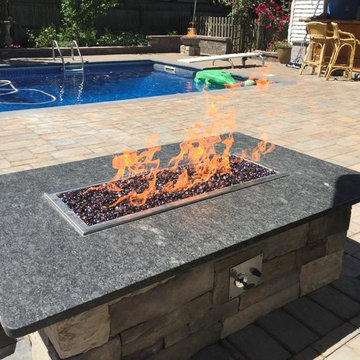
We gave these wonderful clients multiple outdoor amenities to enjoy all summer & winter too!! Stay Tuned as we wrap up the granite!! #stonecreationsoflongisland #pavers #masonry #outdoorliving #patios #pools #firepit #firetable #kitchen #woodbirning #pizzaoven #cambridgepavers #ledgestone #eastislip #suffolkcounty #longisland #experiencematters
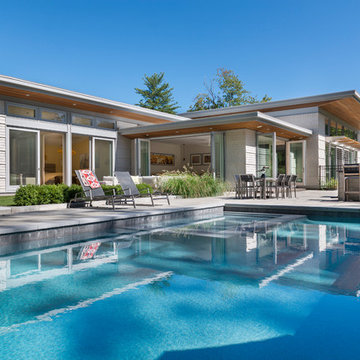
This new modern house is located in a meadow in Lenox MA. The house is designed as a series of linked pavilions to connect the house to the nature and to provide the maximum daylight in each room. The center focus of the home is the largest pavilion containing the living/dining/kitchen, with the guest pavilion to the south and the master bedroom and screen porch pavilions to the west. While the roof line appears flat from the exterior, the roofs of each pavilion have a pronounced slope inward and to the north, a sort of funnel shape. This design allows rain water to channel via a scupper to cisterns located on the north side of the house. Steel beams, Douglas fir rafters and purlins are exposed in the living/dining/kitchen pavilion.
Photo by: Nat Rea Photography
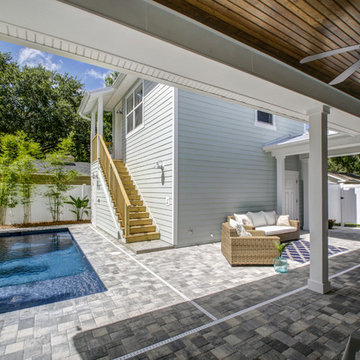
Casual and beachy courtyard, with natural materials and pavers. Ceilings are wood beadboard, stained. Fastpix, LLC
Lap Pool Design Ideas with Concrete Pavers
2
