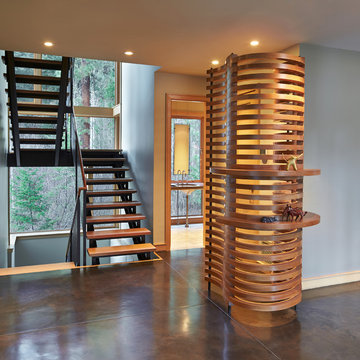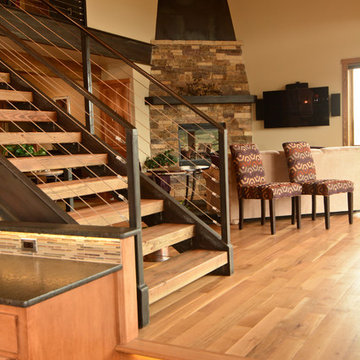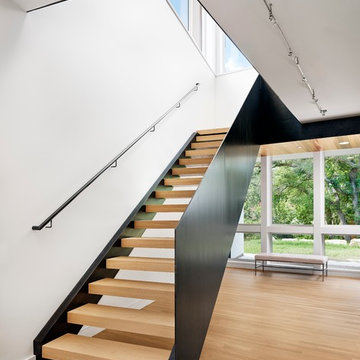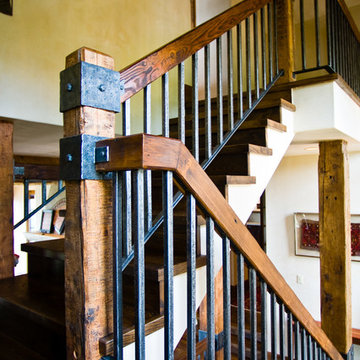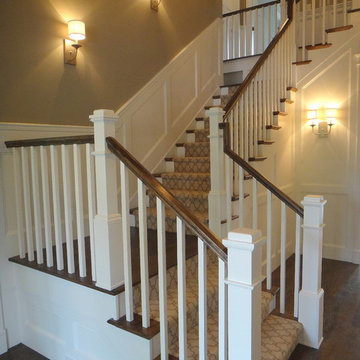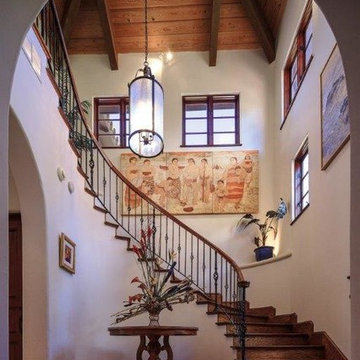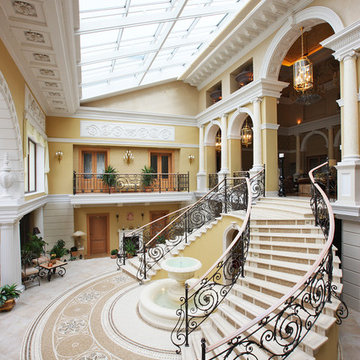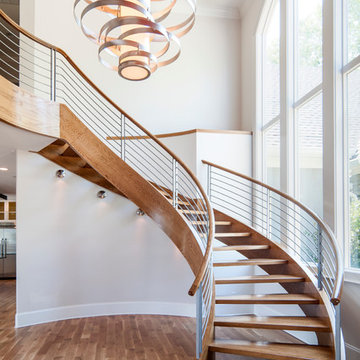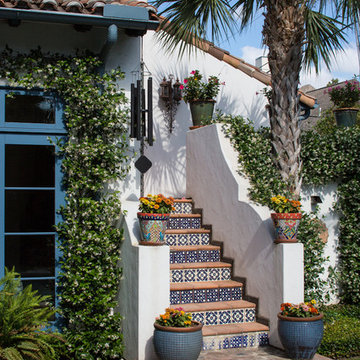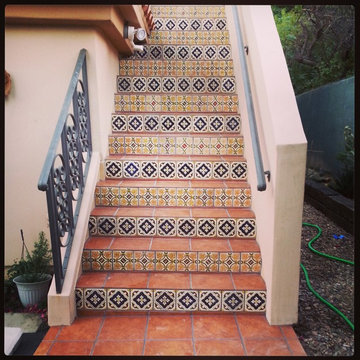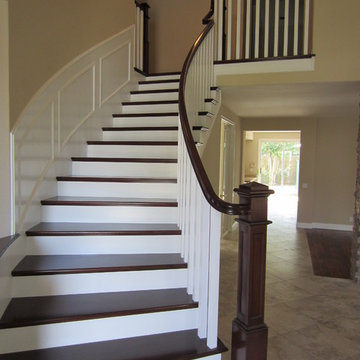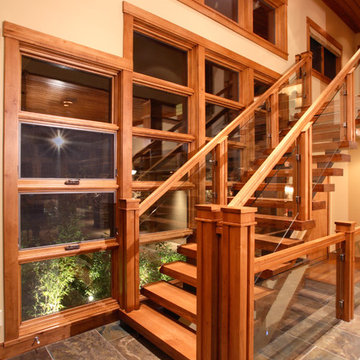Large and Expansive Staircase Design Ideas
Refine by:
Budget
Sort by:Popular Today
121 - 140 of 42,786 photos
Item 1 of 3
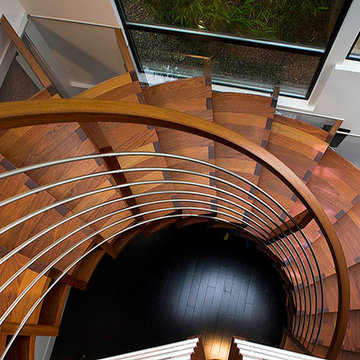
Glass extension of treads to adjacent walls provides safe passage up and down stairs.
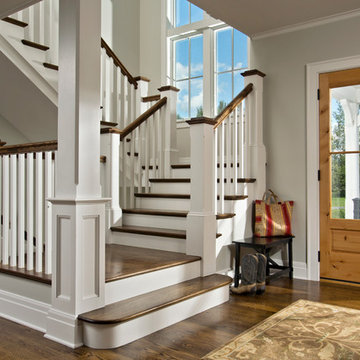
The spacious lower landing is an ample invitation to climb the hand-crafted staircase.
Scott Bergmann Photography
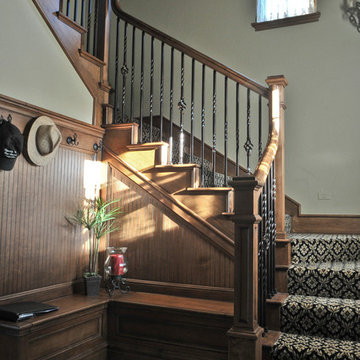
This secondary staircase and mud area highlighted with wool carpet by Kane. The bench seating is lined with stained bead board creating a warm entrance from the carriage house.
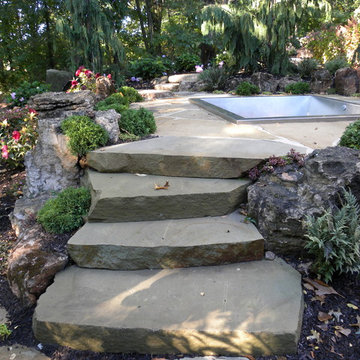
The hot tub is a stainless steel unit which is seated on a poured concrete pad and surrounded by drain stone base material and covered with flagstone.
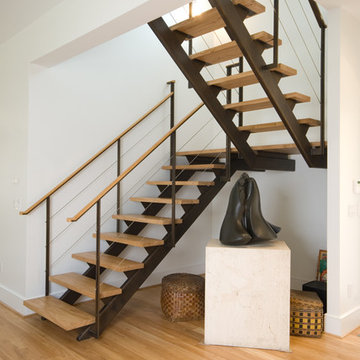
Complete metal stair, metal structure, metal railings,contemporary. metal railing with wood top, steel structure, steel stringer, awesome stairs, open design staircase, floating staircase
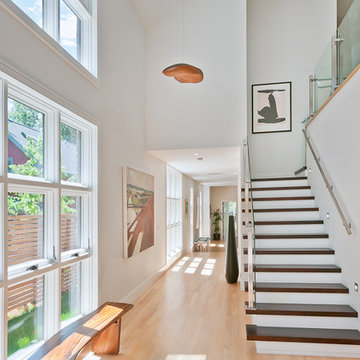
This rustic modern home was purchased by an art collector that needed plenty of white wall space to hang his collection. The furnishings were kept neutral to allow the art to pop and warm wood tones were selected to keep the house from becoming cold and sterile. Published in Modern In Denver | The Art of Living.
Daniel O'Connor Photography
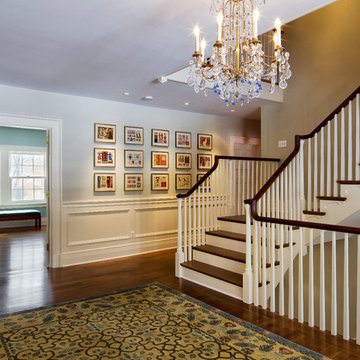
Second floor hall with panted newel posts and balusters, oak flooring and stair treads, mahogany handrail.
Pete Weigley
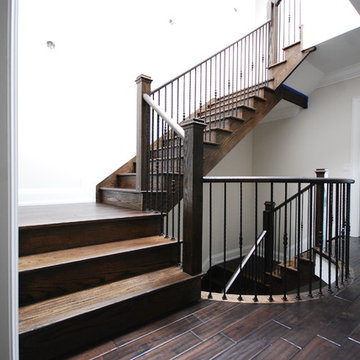
The Lakeview project looks like an endless supply of stairs and railings, in which it is. Not a single support post or wall to be found to hold up these stairs, all are self-supporting. The main floor post is used as the focal point while the others are simplified and square in profile for a clean look.
The handrail is made of Red Oak flat cut and in an "P" profile. The spindles are a plain alternating single knuckle profile in a unique "hammered" effect, in a Textured Black finish. The main post is made at a 4" x 4" dimension with a built-out base at 6" x 6", while the rest are 3-1/2" x 3-1/2" plain square, all in Red Oak flat cut.
*featured images are property of Deluxe Stair & Railing Ltd
Large and Expansive Staircase Design Ideas
7
