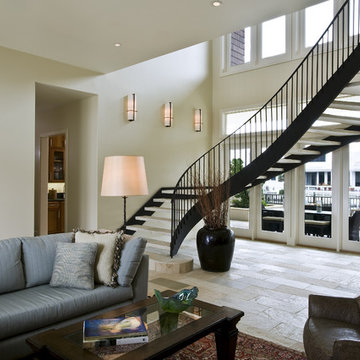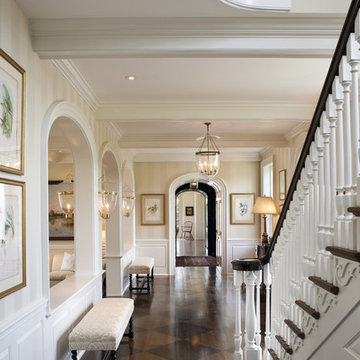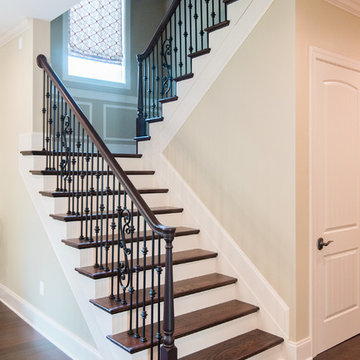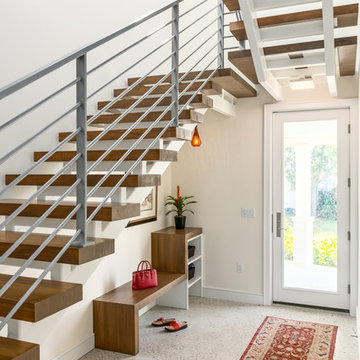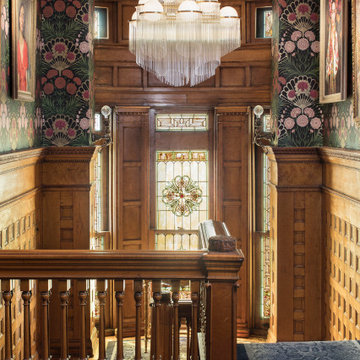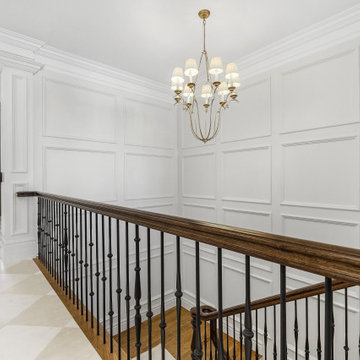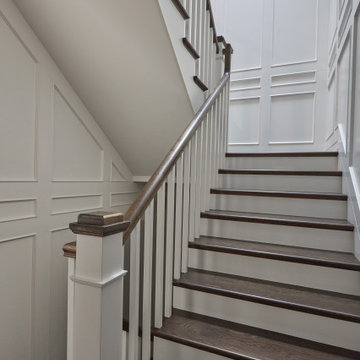Large and Expansive Staircase Design Ideas
Refine by:
Budget
Sort by:Popular Today
141 - 160 of 42,786 photos
Item 1 of 3
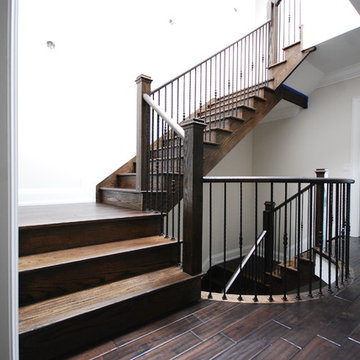
The Lakeview project looks like an endless supply of stairs and railings, in which it is. Not a single support post or wall to be found to hold up these stairs, all are self-supporting. The main floor post is used as the focal point while the others are simplified and square in profile for a clean look.
The handrail is made of Red Oak flat cut and in an "P" profile. The spindles are a plain alternating single knuckle profile in a unique "hammered" effect, in a Textured Black finish. The main post is made at a 4" x 4" dimension with a built-out base at 6" x 6", while the rest are 3-1/2" x 3-1/2" plain square, all in Red Oak flat cut.
*featured images are property of Deluxe Stair & Railing Ltd
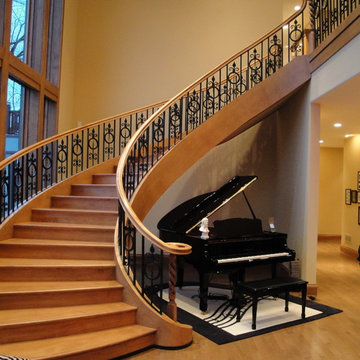
This wooden, curved stairwell with custom metal balusters is the perfect place to house the baby grand piano. The custom area rug under the piano is the perfect touch.
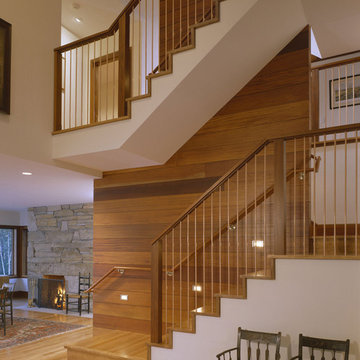
The main stair of the house weaves around a mahogany clad wall. Slender balusters of copper echo the use of copper throughout the house.
Photograph by Brian Vandenbrink
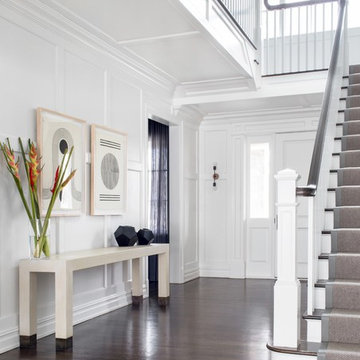
Architecture, Interior Design, Custom Furniture Design, & Art Curation by Chango & Co.
Photography by Raquel Langworthy
See the feature in Domino Magazine
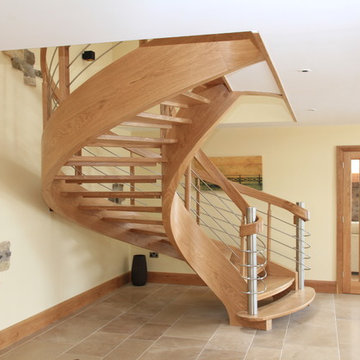
Contemporary staircase in solid European oak with stainless steel balutrade and newel posts. The stringers are laminated on a former then veneered with a 2.5mm oak veneer.
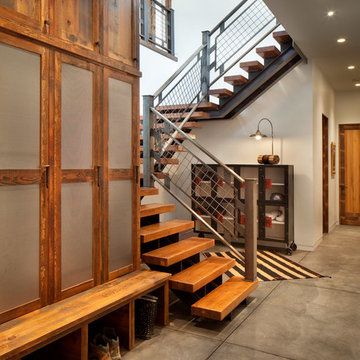
Modern ski chalet with walls of windows to enjoy the mountainous view provided of this ski-in ski-out property. Formal and casual living room areas allow for flexible entertaining.
Construction - Bear Mountain Builders
Interiors - Hunter & Company
Photos - Gibeon Photography
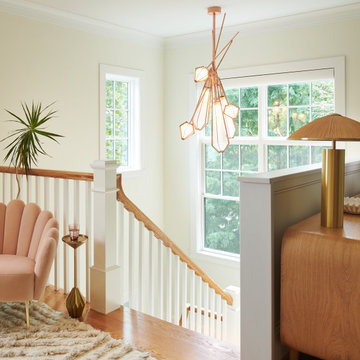
Staircase and transitional lounge space. Pink chair, Gabriel Scott glass with rose gold accents, custom credenza and shag rug makes this space unique.

This feature stairwell wall is tricked out with individual lights in each custom oak strip. Lights change color.

A modern staircase that is both curved and u-shaped, with fluidly floating wood stair railing. Cascading glass teardrop chandelier hangs from the to of the 3rd floor.
In the distance is the formal living room with a stone facade fireplace and built in bookshelf.

#thevrindavanproject
ranjeet.mukherjee@gmail.com thevrindavanproject@gmail.com
https://www.facebook.com/The.Vrindavan.Project

Nous avons choisi de dessiner les bureaux à l’image du magazine Beaux-Arts : un support neutre sur une trame contemporaine, un espace modulable dont le contenu change mensuellement.
Les cadres au mur sont des pages blanches dans lesquelles des œuvres peuvent prendre place. Pour les mettre en valeur, nous avons choisi un blanc chaud dans l’intégralité des bureaux, afin de créer un espace clair et lumineux.
La rampe d’escalier devait contraster avec le chêne déjà présent au sol, que nous avons prolongé à la verticale sur les murs pour que le visiteur lève la tête et que sont regard soit attiré par les œuvres exposées.
Une belle entrée, majestueuse, nous sommes dans le volume respirant de l’accueil. Nous sommes chez « Les Beaux-Arts Magazine ».
Large and Expansive Staircase Design Ideas
8

