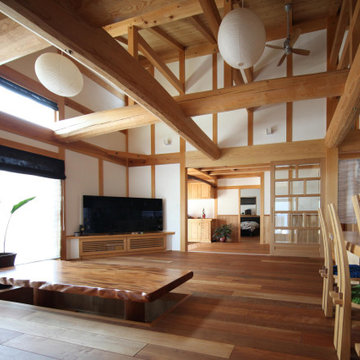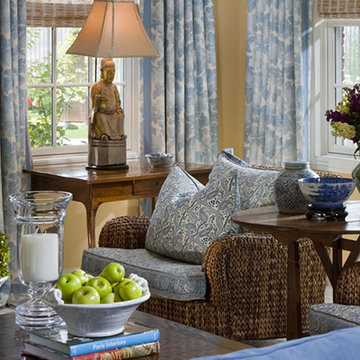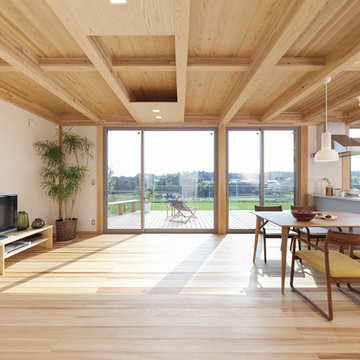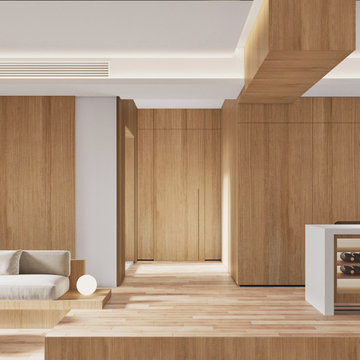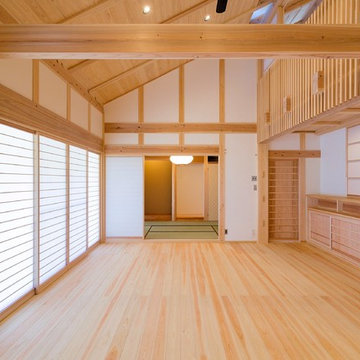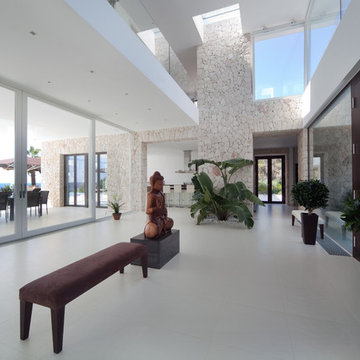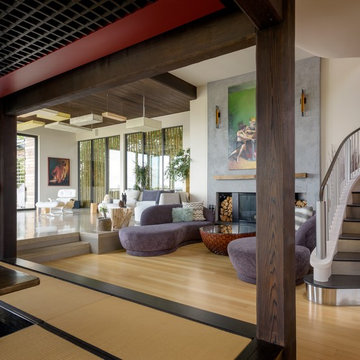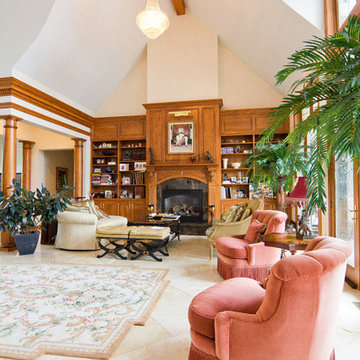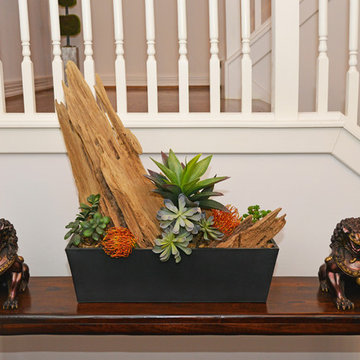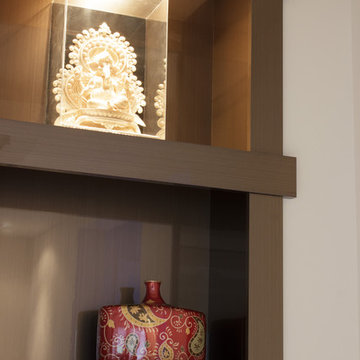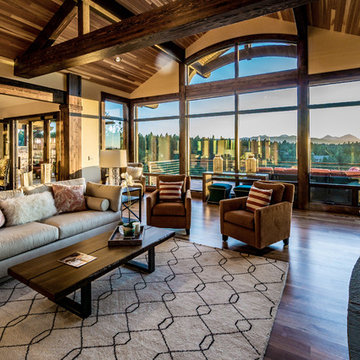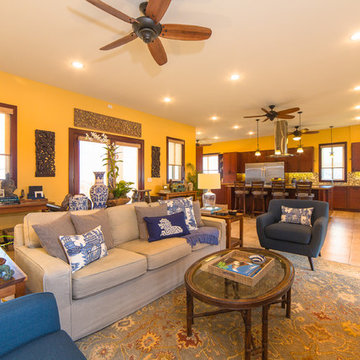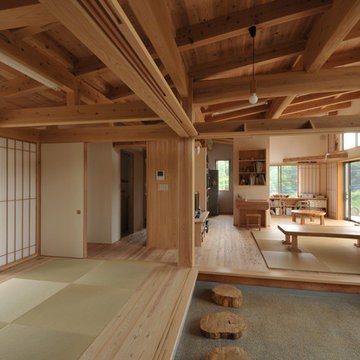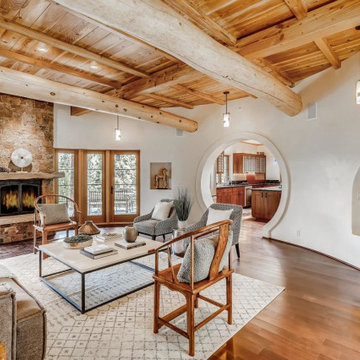Large Asian Living Room Design Photos
Refine by:
Budget
Sort by:Popular Today
101 - 120 of 636 photos
Item 1 of 3

From our first meeting with the client, the process focused on a design that was inspired by the Asian Garden Theory.
The home is sited to overlook a tranquil saltwater lagoon to the south, which uses barrowed landscaping as a powerful element of design to draw you through the house. Visitors enter through a path of stones floating upon a reflecting pool that extends to the home’s foundations. The centralized entertaining area is flanked by family spaces to the east and private spaces to the west. Large spaces for social gathering are linked with intimate niches of reflection and retreat to create a home that is both spacious yet intimate. Transparent window walls provide expansive views of the garden spaces to create a sense of connectivity between the home and nature.
This Asian contemporary home also contains the latest in green technology and design. Photovoltaic panels, LED lighting, VRF Air Conditioning, and a high-performance building envelope reduce the energy consumption. Strategically located loggias and garden elements provide additional protection from the direct heat of the South Florida sun, bringing natural diffused light to the interior and helping to reduce reliance on electric lighting and air conditioning. Low VOC substances and responsibly, locally, and sustainably sourced materials were also selected for both interior and exterior finishes.
One of the challenging aspects of this home’s design was to make it appear as if it were floating on one continuous body of water. The reflecting pools and ponds located at the perimeter of the house were designed to be integrated into the foundation of the house. The result is a sanctuary from the hectic lifestyle of South Florida into a reflective and tranquil retreat within.
Photography by Sargent Architectual Photography
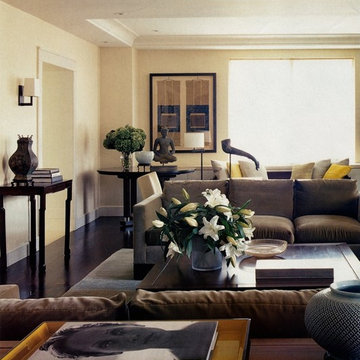
Headed by Anita Kassel, Kassel Interiors is a full service interior design firm active in the greater New York metro area; but the real story is that we put the design cliches aside and get down to what really matters: your goals and aspirations for your space.
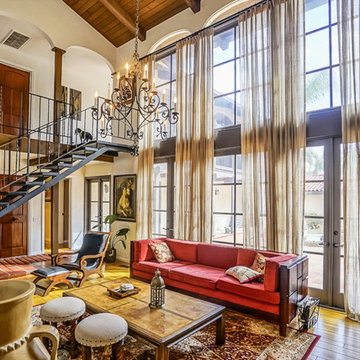
The house area was without a source of strong sunlight that could bring light for the room , so we preferred to leave the eastern side of the room brighter by breaking the wall and putting windows.. Check out How much light shines in from outside.... :)
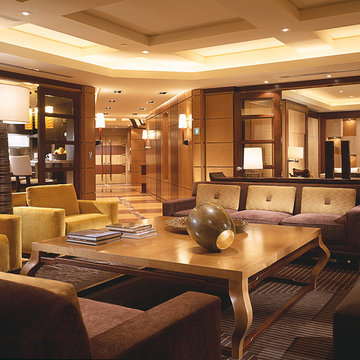
The central living area looks into multiple rooms in this clearly wood centric pied-a-terre. Rooms separate for privacy via glass doors.
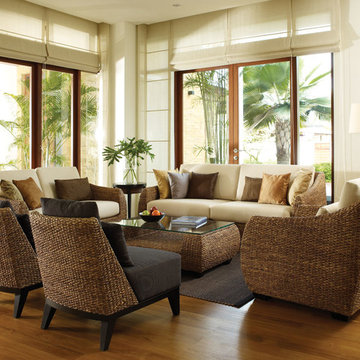
タイ王室御用達!高級リゾート導入実績多数! 世界最高峰ブランド「PERFORMAX ウォーターヒヤシンスシリーズ」でアジアンリゾートホテルのスイートルームの様なリビングを再現♪
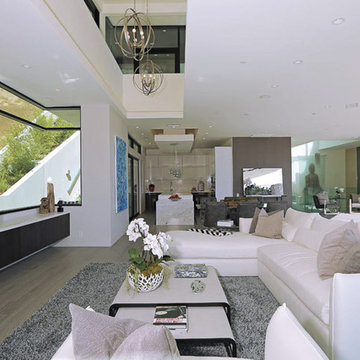
Installation by CMF Homebuilders in Hollywood Hills, CA: http://cmfhomebuilders.com/
Design by Highfire Design: http://www.highfirela.com
Large Asian Living Room Design Photos
6
