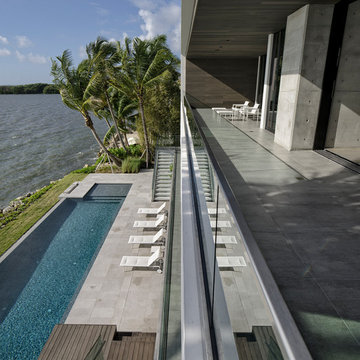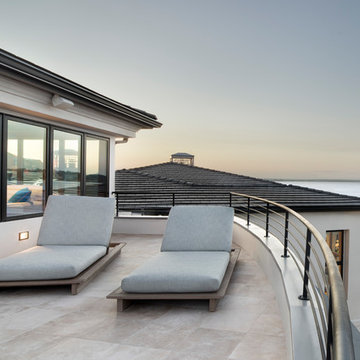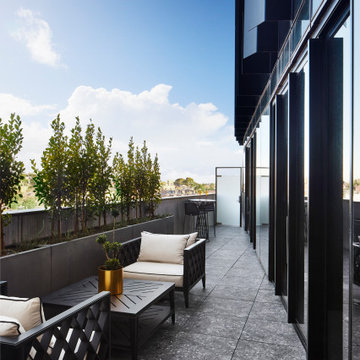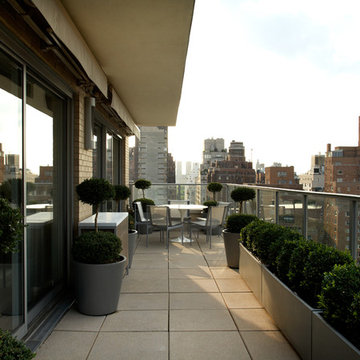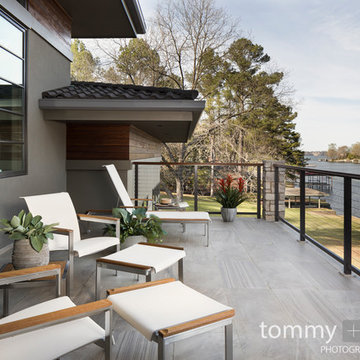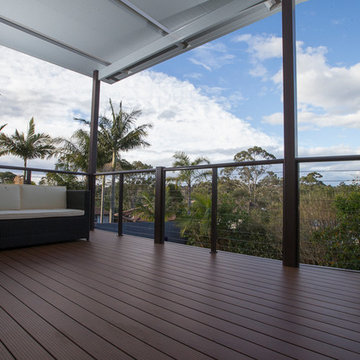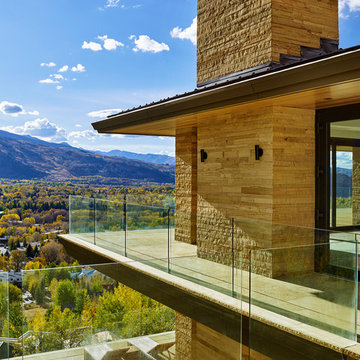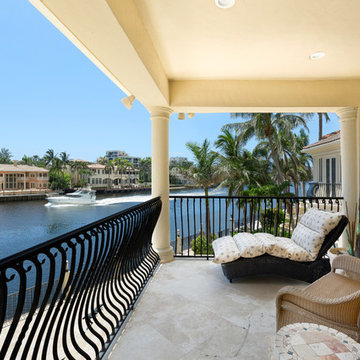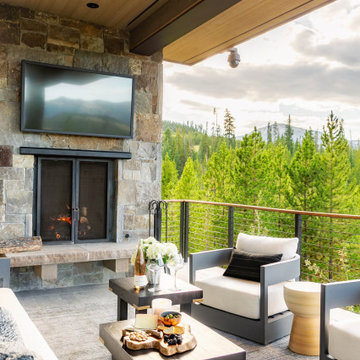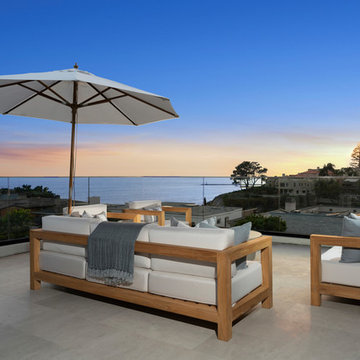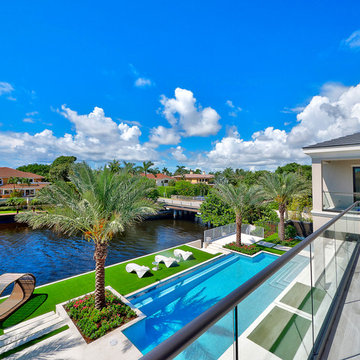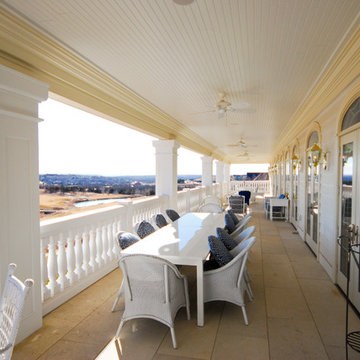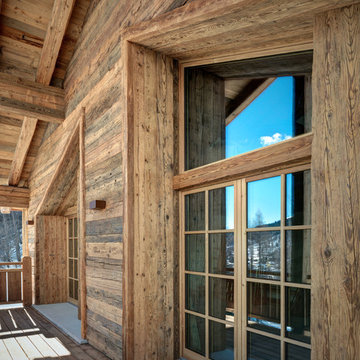Large Balcony Design Ideas
Refine by:
Budget
Sort by:Popular Today
81 - 100 of 384 photos
Item 1 of 3
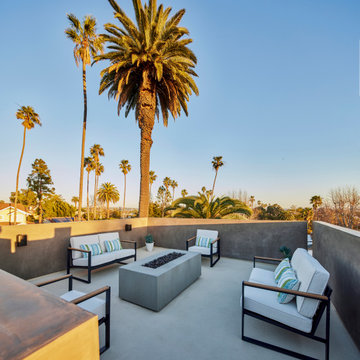
Upper rooftop balcony with gas firepit and sweeping panoramic views of West LA, Culver City, Playa del Rey, Venice, Pacific Ocean and Santa Monica. Photo by Dan Arnold
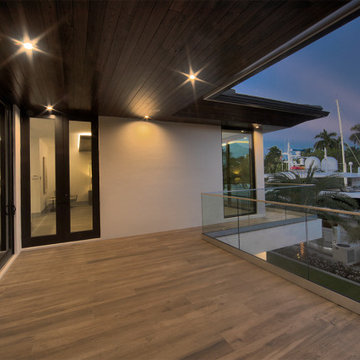
New construction of a 2-story single family residence, approximately 10,000 SF, 5 bedrooms, 6 bathrooms, 2 half bathrooms, and a 3 car garage.
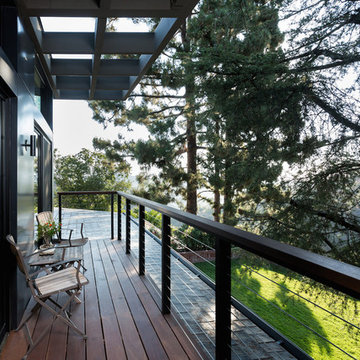
Balcony overlooking canyon at second floor primary suite.
Tree at right almost "kisses" house while offering partial privacy for outdoor shower. Photo by Clark Dugger
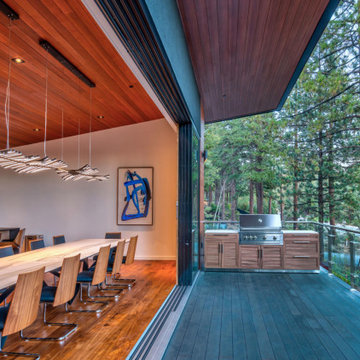
The deck and the dining blend into one space, extending the indoors to the outdoors, doubling the space and enjoying the outdoors even from inside.
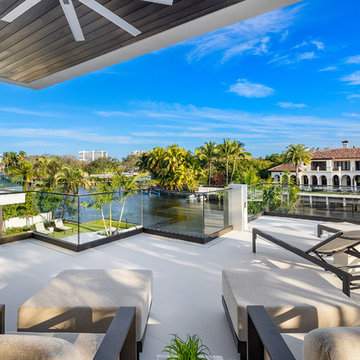
Infinity pool with outdoor living room, cabana, and two in-pool fountains and firebowls.
Signature Estate featuring modern, warm, and clean-line design, with total custom details and finishes. The front includes a serene and impressive atrium foyer with two-story floor to ceiling glass walls and multi-level fire/water fountains on either side of the grand bronze aluminum pivot entry door. Elegant extra-large 47'' imported white porcelain tile runs seamlessly to the rear exterior pool deck, and a dark stained oak wood is found on the stairway treads and second floor. The great room has an incredible Neolith onyx wall and see-through linear gas fireplace and is appointed perfectly for views of the zero edge pool and waterway. The center spine stainless steel staircase has a smoked glass railing and wood handrail.
Photo courtesy Royal Palm Properties
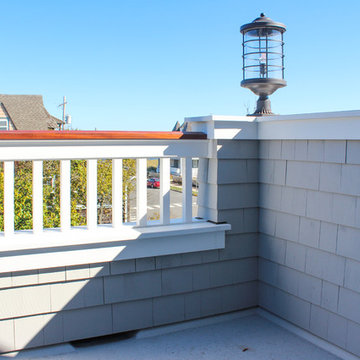
A home built in the late 1800's has been given new life, thanks to a remodel structured around keeping the original look and classic feel of a "Turn of the Century Beach Home". Built by NJ builder Baine Contracting and photographed by Osprey Perspectives.
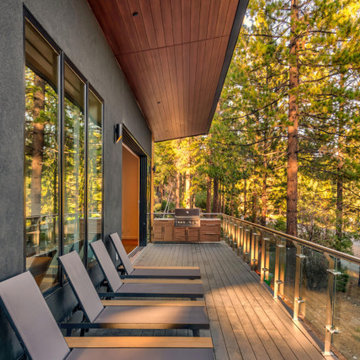
Our retreat in Lake Tahoe: Modern yet warm, nestled between the coniferous trees. This home complements its environment yet stands majestically, making its own place within nature.
Dark wood, steel, and concrete are a great combination for this vacation home in the hills.
The moving glass wall of this great room opens up in its entirety, extending the living area outdoors onto the deck. The long dining table is perfect for entertaining or enjoying a large meal with family and friends.
Large Balcony Design Ideas
5
