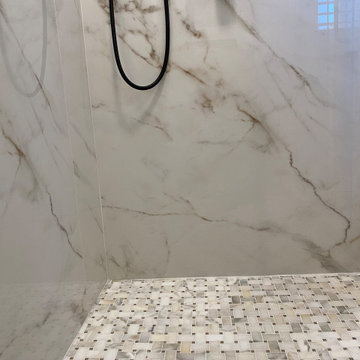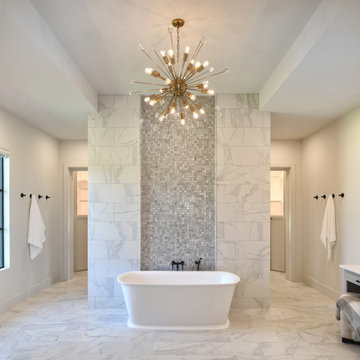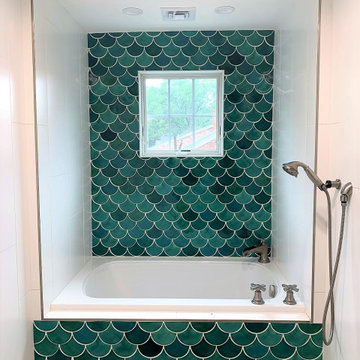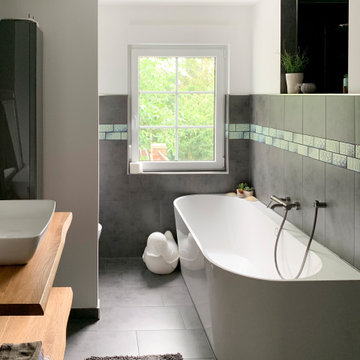Large Bathroom Design Ideas
Refine by:
Budget
Sort by:Popular Today
201 - 220 of 211,364 photos

A spa-like master bathroom retreat. Custom cement tile flooring, custom oak vanity with quartz countertop, Calacatta marble walk-in shower for two, complete with a ledge bench and brass shower fixtures. Brass mirrors and sconces. Attached master closet with custom closet cabinetry and a separate water closet for complete privacy.
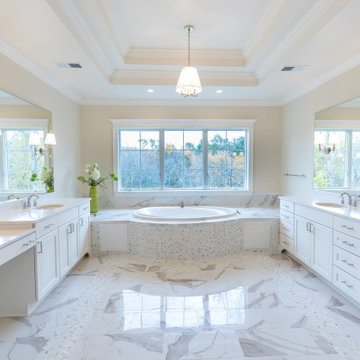
This luxury bath with white cabinets and marble-look quartz is open with a light, airy feel.

Brass and navy coastal bathroom with white metro tiles and geometric pattern floor tiles. Sinks mounted on mid century style wooden sideboard.
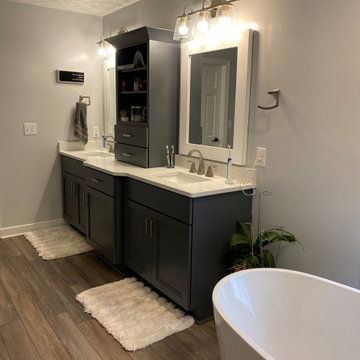
We gave the Chris an Sarah master bathroom an update by keeping the same location of everything but removing their large podium jetted tub and replacing it with an elegant free standing tub and faucet; removing their fiberglass surround shower and replacing with a deep tiled shower with bypass glass doors; and removing the carpeted/true tile section and installing luxury vinyl plank throughout. To make the space more unique, on top of their vanities we installed an open shelving counter cabinet with 2 drawers. Chris and Sarah did a great job of adding their touches on at the end with bathroom mats, touches of blue & grey towels, the hanging vanity mirrors (they supplied), and other nick knack décor.
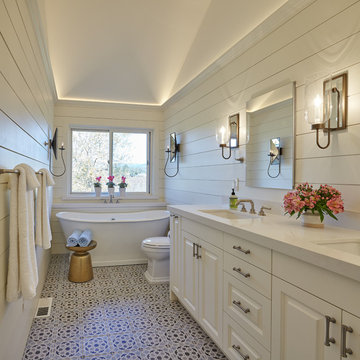
A full renovation of this charming cottage home updating dark works with a fresh coat of white paint freshen up this vineyard property.
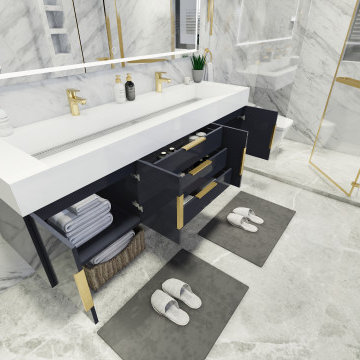
58.875″ W x 19.75″ D x 36″ H
• 3 drawers, 4 doors and 2 shelves
• Aluminum alloy frame
• MDF cabinet
• Reinforced acrylic sink top
• Fully assembled for easy installation
• Scratch, stain, and bacteria resistant surface
• Integrated European soft-closing hardware
• Multi stage finish to ensure durability and quality
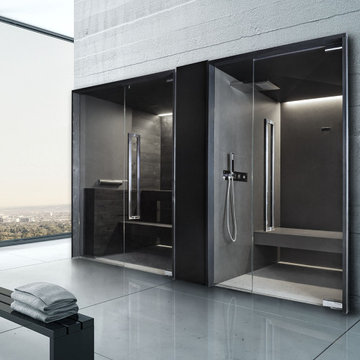
Sleek and contemporary, the Soul Collection by Starpool is designed with a dynamic range of finishes and footprints to fit any aesthetic. This steam room and sauna pair is shown in Full Soul - Walls and seating of the steam room in anthracite grey glazed stoneware with walls in waxed black fir in the sauna.
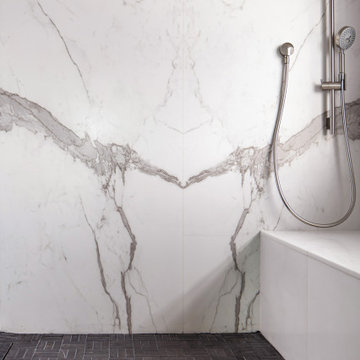
Creation of a new master bathroom, kids’ bathroom, toilet room and a WIC from a mid. size bathroom was a challenge but the results were amazing.
The master bathroom has a huge 5.5'x6' shower with his/hers shower heads.
The main wall of the shower is made from 2 book matched porcelain slabs, the rest of the walls are made from Thasos marble tile and the floors are slate stone.
The vanity is a double sink custom made with distress wood stain finish and its almost 10' long.
The vanity countertop and backsplash are made from the same porcelain slab that was used on the shower wall.
The two pocket doors on the opposite wall from the vanity hide the WIC and the water closet where a $6k toilet/bidet unit is warmed up and ready for her owner at any given moment.
Notice also the huge 100" mirror with built-in LED light, it is a great tool to make the relatively narrow bathroom to look twice its size.
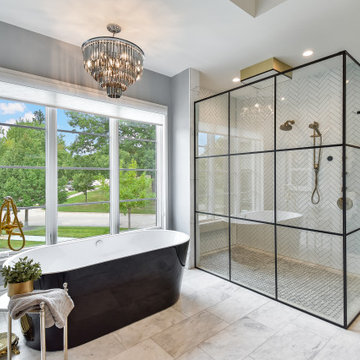
This master bath vanity provides ample space. A herringbone pattern tile wall is added behind the floating mirrors. The deep blue resonates with the gold trim and hardware.
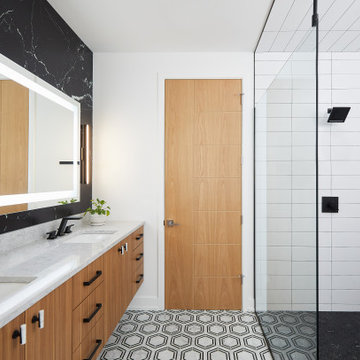
The master bathroom's black and white color palate ensures that the double vanity by Eclipse Cabinetry in Arizon Cypress pops. The floor to ceiling linen cabinets feature hidden hampers that keep the space tidy.
Builder: Cnossen Construction,
Architect: 42 North - Architecture + Design,
Interior Designer: Whit and Willow,
Photographer: Ashley Avila Photography
Large Bathroom Design Ideas
11



