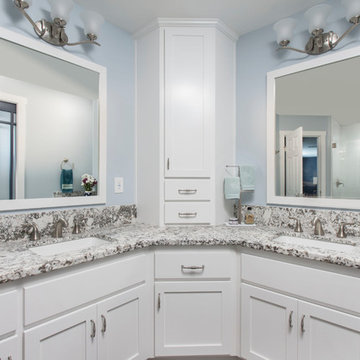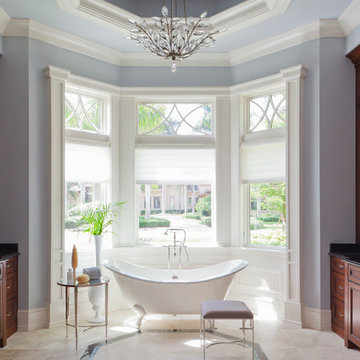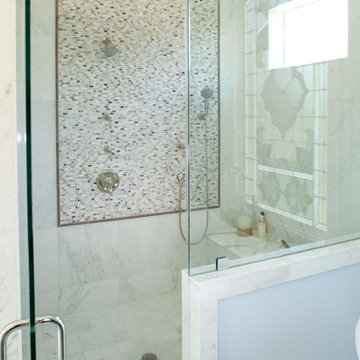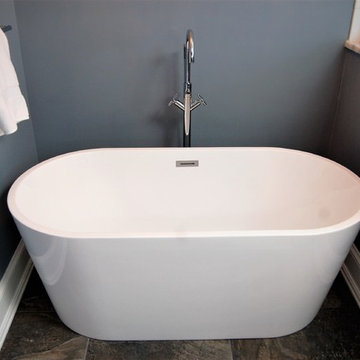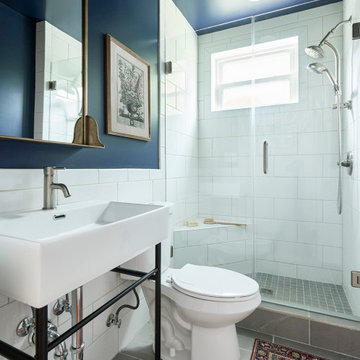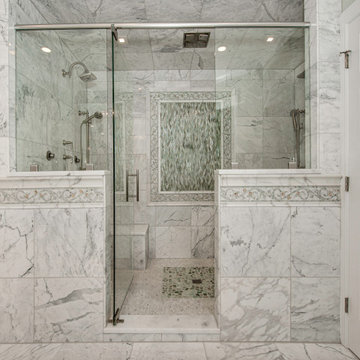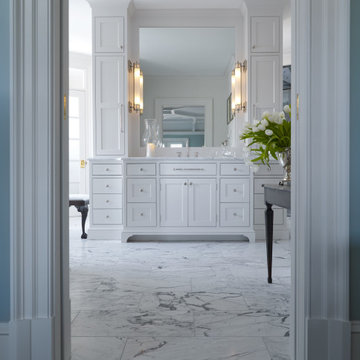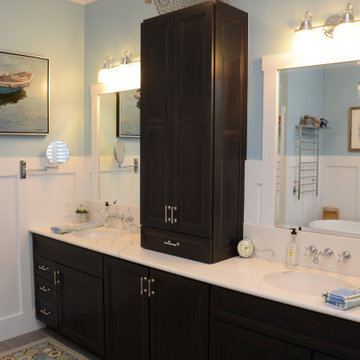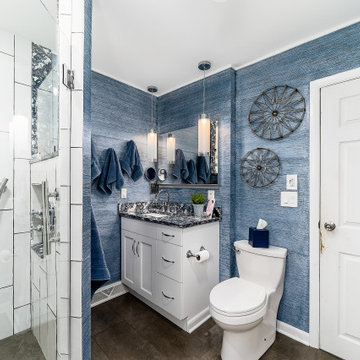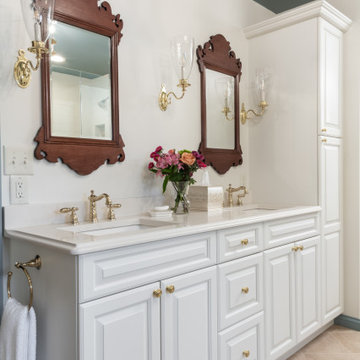Large Bathroom Design Ideas with Blue Walls
Refine by:
Budget
Sort by:Popular Today
141 - 160 of 11,614 photos
Item 1 of 3
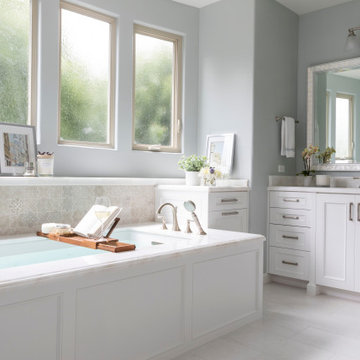
Traditional master bath remodel in Manhatten Beach California has a large undermount tub with a marble slab tub deck and white wainscot panel surround, mosaic tile wall, brushed nickel hardware, custom laundry basket pull out drawer, white recessed panel cabinets and 5 piece drawers, large shell mirror, marble slab countertop and backspash, and marble floors.

The detailed plans for this bathroom can be purchased here: https://www.changeyourbathroom.com/shop/felicitous-flora-bathroom-plans/
The original layout of this bathroom underutilized the spacious floor plan and had an entryway out into the living room as well as a poorly placed entry between the toilet and the shower into the master suite. The new floor plan offered more privacy for the water closet and cozier area for the round tub. A more spacious shower was created by shrinking the floor plan - by bringing the wall of the former living room entry into the bathroom it created a deeper shower space and the additional depth behind the wall offered deep towel storage. A living plant wall thrives and enjoys the humidity each time the shower is used. An oak wood wall gives a natural ambiance for a relaxing, nature inspired bathroom experience.
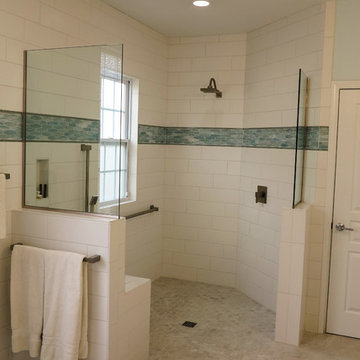
Peggy Mackowski
The new curbless shower stall includes a transfer seat. The stylish grab bars look like towel bars.
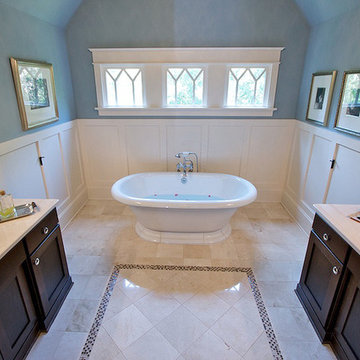
The breathtaking view of this exquisite master bath is appreciated the minute you step onto the 2nd floor of this new Arts and Crafts home.
The design of this master bath was drawn specifically around the Kohler cast iron pedestal tub, which the owners fell in love with during the planning stages. Once the tub location was set, the using Arts and Crafts custom mullioned windows slightly above shoulder height enhanced the setting. This preserved the view of the tree-lined creek and imparted a flattering glow to the space. In addition, the placement offers the perfect amount of privacy needed without window coverings.
Grandly scaled Craftsman-styled wainscoting throughout the bathing area draws the eye view up to the vault above.
The Creama Marfil slab appears on the countertops, and the large marble tiles on the floor and shower walls. A glass and marble accent border was used to frame a diagonal pattern “rug” on the floor and reappears as an accent band in the shower, along with a coordinating mosaic for the sloping shower floor.
In keeping with the Arts & Crafts style, the custom cabinetry was made with stepped furniture design with shaker doors. The rich brown tones of the tile accents coordinate beautifully with the vanities and framed mirrors.
It is a timeless combination with accents of darker wood and creamy tones. It is fresh and appealing without being overly dominating, providing a retreat from the world ideal for decompressing.
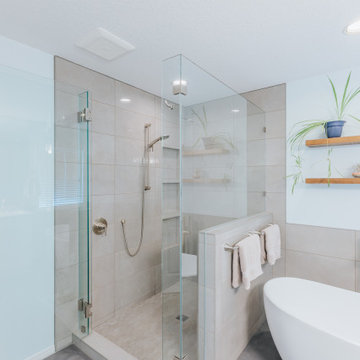
A stunning primary bathroom, complete with a beautiful new tub, new luxury vinyl flooring, and custom tile shower.

Like many other homeowners, the Moore’s were looking to remove their non used soaker tub and optimize their bathroom to better suit their needs. We achieved this for them be removing the tub and increasing their vanity wall area with a tall matching linen cabinet for storage. This still left a nice space for Mr. to have his sitting area, which was important to him. Their bathroom prior to remodeling had a small and enclosed fiberglass shower stall with the toilet in front. We relocated the toilet, where a linen closet used to be, and made its own room for it. Also, we increased the depth of the shower and made it tile to give them a more spacious space with a half wall and glass hinged door.

Masterbath remodel. Utilizing the existing space this master bathroom now looks and feels larger than ever. The homeowner was amazed by the wasted space in the existing bath design.
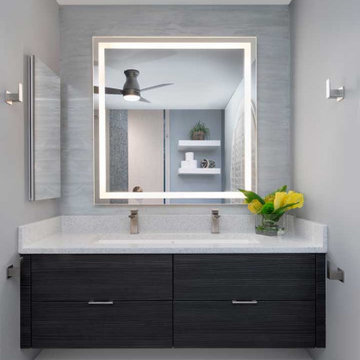
The vanity was designed with a large trough sink, a beautiful quartz countertop and under cabinet lighting. The backsplash is faux painted with Sherwin Williams Stardew and offers the perfect backdrop for a large Kohler mirror with built-in lighting.

Flooring: Luxury Vinyl Plank - Luxwood - Color: Driftwood Grey
Shower Walls: Bedrosians - Donna Sand
Shower Floor: Stone Mosaics - Shaved Green & White
Cabinet: Pivot - Door Style: Shaker - Color: White
Countertop: Cambria - Kelvingrove
Hardware: Tob Knobs - Channing Pulls
Atlas - Starfish Knob - Color: Pewter
Designer: Noelle Garrison
Installation: J&J Carpet One Floor and Home
Photography: Trish Figari, LLC

Martha O'Hara Interiors, Interior Design & Photo Styling | Troy Thies, Photography | Swan Architecture, Architect | Great Neighborhood Homes, Builder
Please Note: All “related,” “similar,” and “sponsored” products tagged or listed by Houzz are not actual products pictured. They have not been approved by Martha O’Hara Interiors nor any of the professionals credited. For info about our work: design@oharainteriors.com
Large Bathroom Design Ideas with Blue Walls
8


