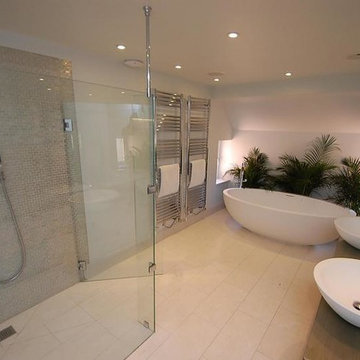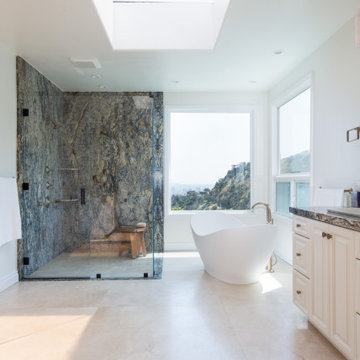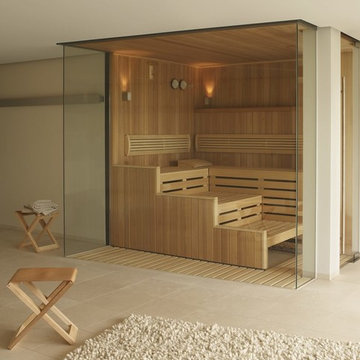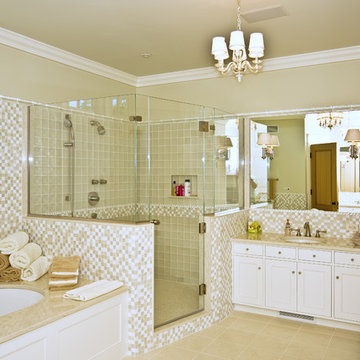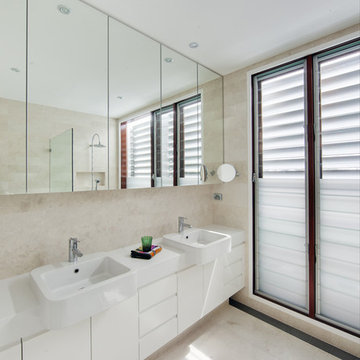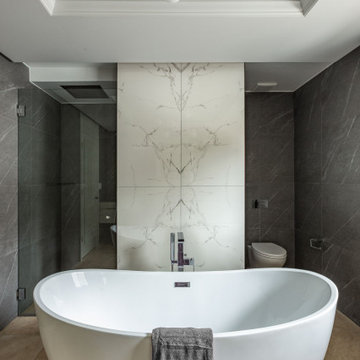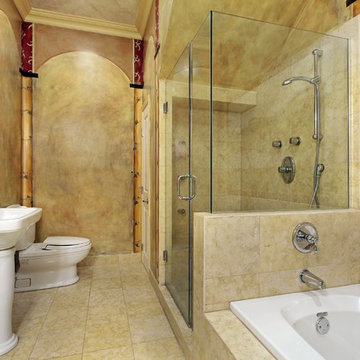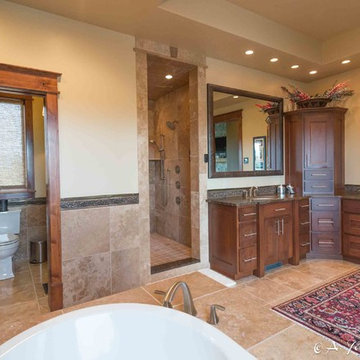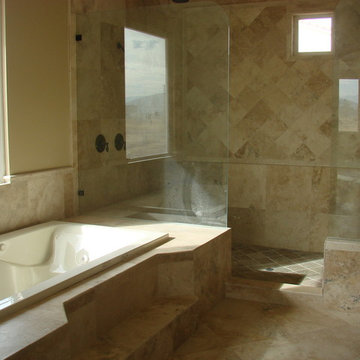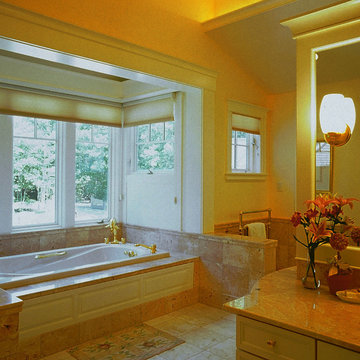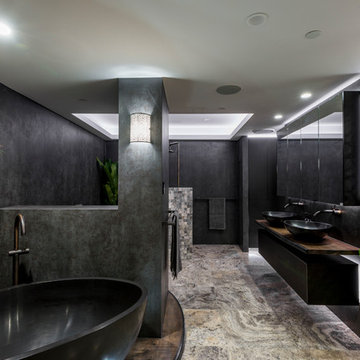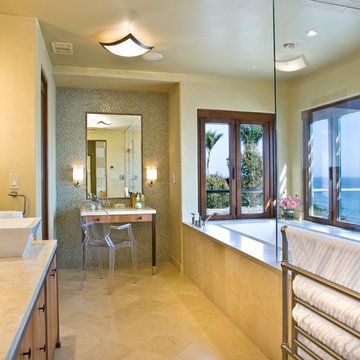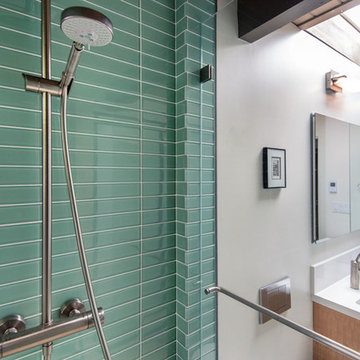Large Bathroom Design Ideas with Travertine Floors
Refine by:
Budget
Sort by:Popular Today
141 - 160 of 6,255 photos
Item 1 of 3
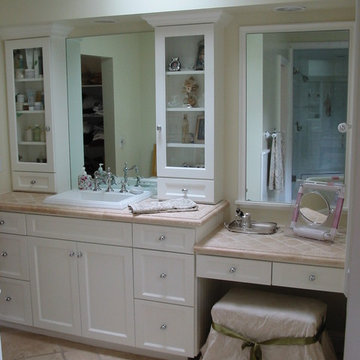
"Her" vanity and dressing table with upper cabinets and a skylight features plenty of convenient storage and access to her adjacent walk-in closet.
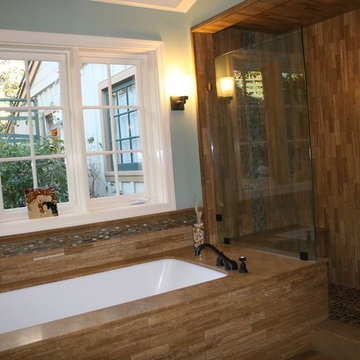
Asian style bathroom with walk in shower, slab tub deck with skirt and splash.
2" X 8" Vein Cut Noche Travertine with Glass Liner.
Versailles pattern flooring, pebble stone shower pan, slab counter with vessel sinks. Grohe plumbing fixtures.
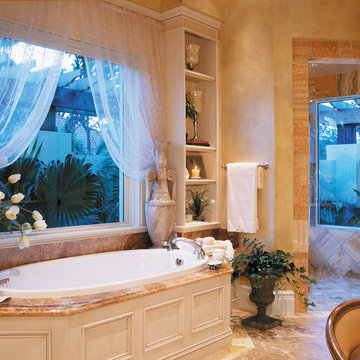
The Sater Design Collection's luxury, Mediterranean house plan "Del Toro" (Plan #6923). http://saterdesign.com/product/del-toro/
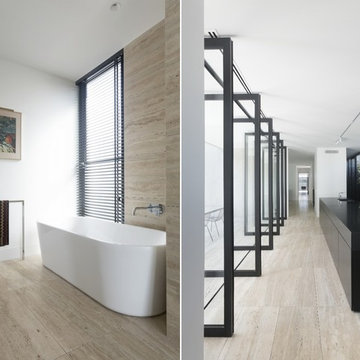
The first floor master bedroom is conceived as a hotel suite. Entered via a dressing area that overlooks the entry void via plantation shutters, the open rooms contains the sleeping and ensuite facilities within a single space. The WC and shower are housed within a curved module rendered in the same cement render as the exterior of the building.
The curved wall of the shower animates the stark façade of the building, which, depending on the lighting levels and time of day emerges and submerges from view from the street.
The limited palate of natural materials, namely cement render and unfilled travertine are used throughout the house both internally and externally. Over time the contrasting effects of external wear and internal protection will allow the inherent nature of these materials to become more pronounced adding another layer of interest and subtle contrast.
Photographer: Jack Lovell
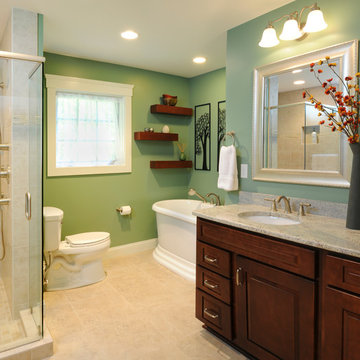
A mother and father of three children, these hard-working parents expressed their remodeling objectives:
•A clearly-defined master suite consisting of bathroom, walk-in closet and bedroom.
•The bathroom should be large enough for an additional shower, a tub, two sinks instead of one, and storage for towels and paper items.
•Their dream feature for the walk-in closet was an island to use as a place for shoe
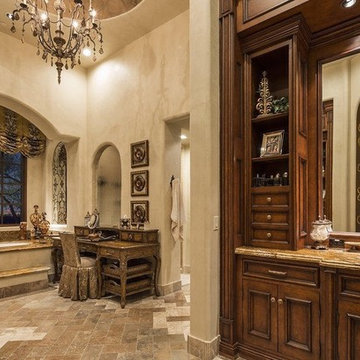
We definitely approve of this master bathroom's custom vanity, the walk in shower, and built in tub.
Large Bathroom Design Ideas with Travertine Floors
8


