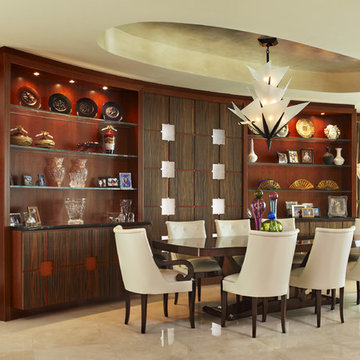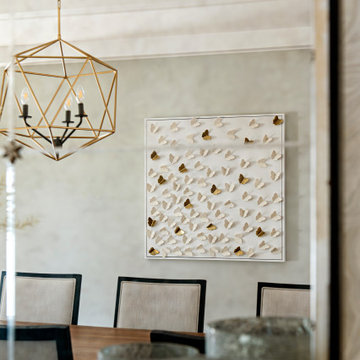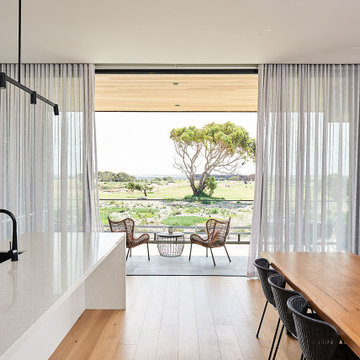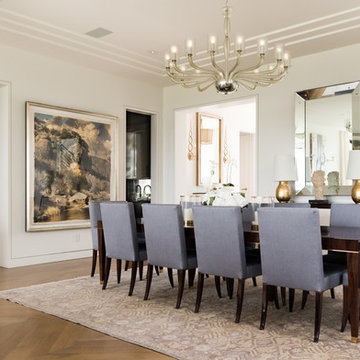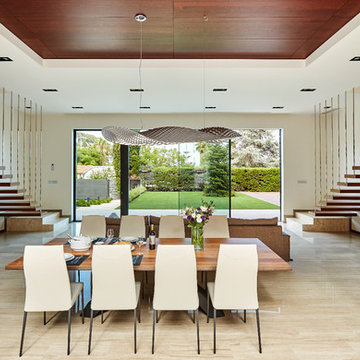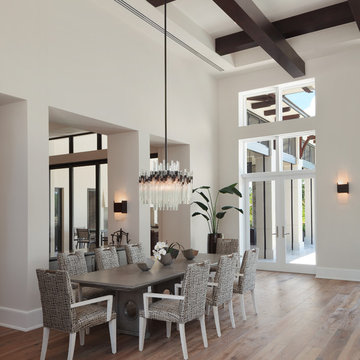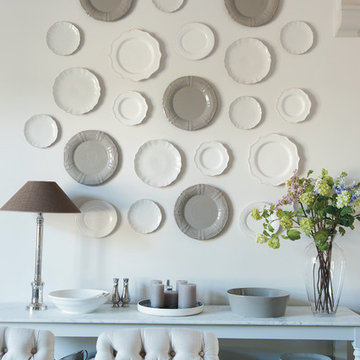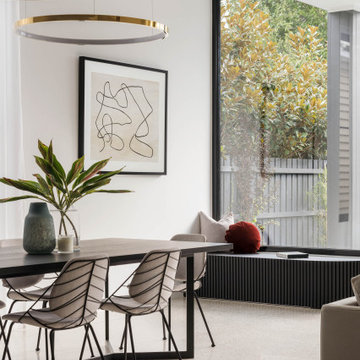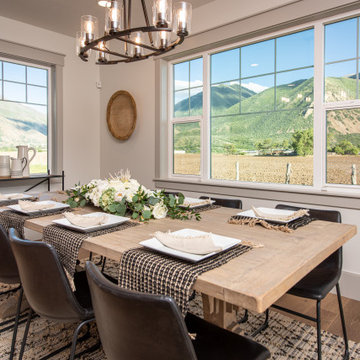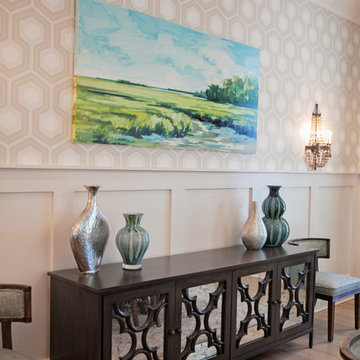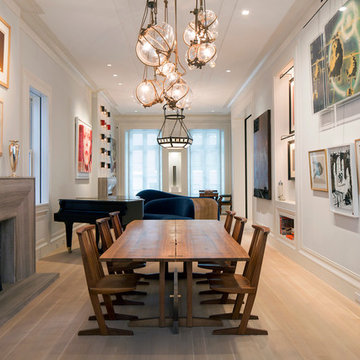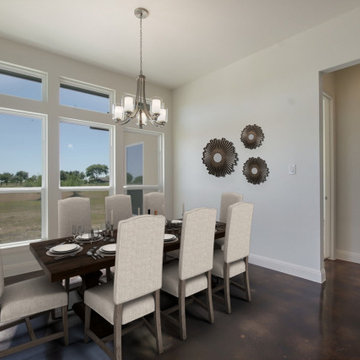Large Beige Dining Room Design Ideas
Refine by:
Budget
Sort by:Popular Today
81 - 100 of 5,418 photos
Item 1 of 3
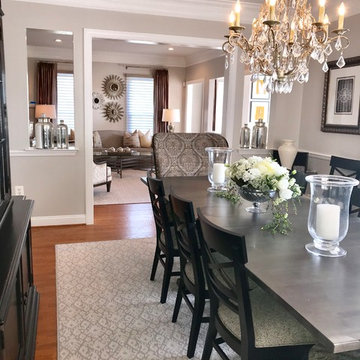
This transitional living room and dining room was designed around a sofa and chairs my client loves. The two eras dictate the style of the rooms. The sofa is classic and can be used both in a traditional and transitional room because of its dramatic style, curve and unparalleled comfort. It’s low camelback and shapely arms rest atop a carved beech base for a truly stunning silhouette and a distinctly modern vibe. It’s a true crossover between a traditional and a modern design. The Corrine chair’s classic klismos design meets timeless wing chair style with its exposed curved wood trim is bold, modern, classic & timeless; the curves are sexy from every angle. My client wanted the room to be timeless, neutral and elegant. With layered textures and finishes and the mix of fabric and bold patterns as accents, I designed the room to remain timeless, sophisticated and transitional at its best!
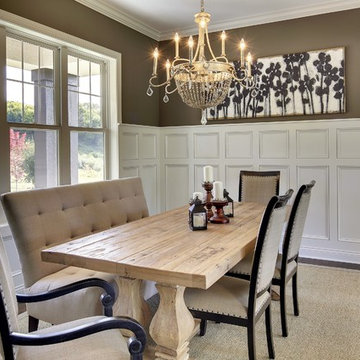
Formal dining room at the front of the house. White wainscoting and chandelier. Photography by Spacecrafting

A Nash terraced house in Regent's Park, London. Interior design by Gaye Gardner. Photography by Adam Butler
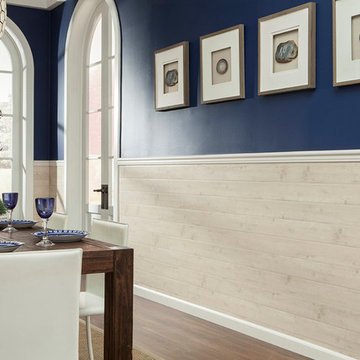
Blue and white dining room with beachy/modern accents. Wainscot created with Accent Planks in Whitewashed Pine.
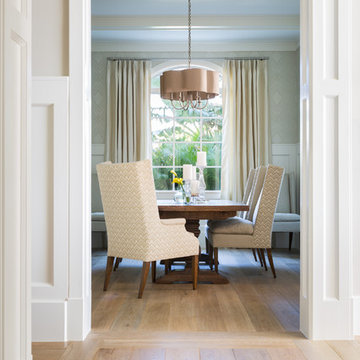
Design by Krista Watterworth Design Studio in Palm Beach Gardens, Florida. Photo by Lesley Unruh. A beautiful newly constructed home in Florida. Coastal, light and bright.
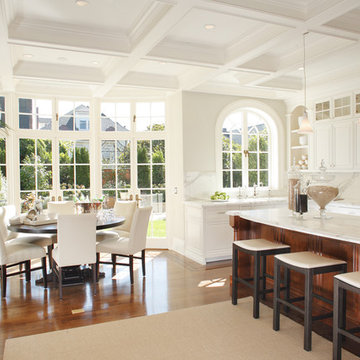
This 6500 s.f. new home on one of the best blocks in San Francisco’s Pacific Heights, was designed for the needs of family with two work-from-home professionals. We focused on well-scaled rooms and excellent flow between spaces. We applied customized classical detailing and luxurious materials over a modern design approach of clean lines and state-of-the-art contemporary amenities. Materials include integral color stucco, custom mahogany windows, book-matched Calacatta marble, slate roofing and wrought-iron railings.
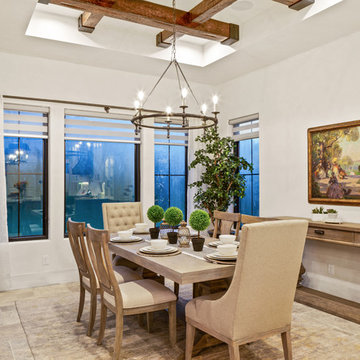
This luxurious farmhouse dining area features custom ceiling beams, a beautiful farmhouse chandelier and finishes and large black framed windows looking into the backyard.
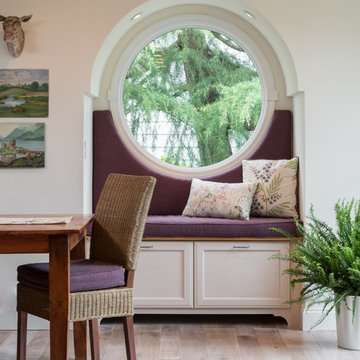
A British client requested an 'unfitted' look. Robinson Interiors was called in to help create a space that appeared built up over time, with vintage elements. For this kitchen reclaimed wood was used along with three distinctly different cabinet finishes (Stained Wood, Ivory, and Vintage Green), multiple hardware styles (Black, Bronze and Pewter) and two different backsplash tiles. We even used some freestanding furniture (A vintage French armoire) to give it that European cottage feel. A fantastic 'SubZero 48' Refrigerator, a British Racing Green Aga stove, the super cool Waterstone faucet with farmhouse sink all hep create a quirky, fun, and eclectic space! We also included a few distinctive architectural elements, like the Oculus Window Seat (part of a bump-out addition at one end of the space) and an awesome bronze compass inlaid into the newly installed hardwood floors. This bronze plaque marks a pivotal crosswalk central to the home's floor plan. Finally, the wonderful purple and green color scheme is super fun and definitely makes this kitchen feel like springtime all year round! Masterful use of Pantone's Color of the year, Ultra Violet, keeps this traditional cottage kitchen feeling fresh and updated.
Large Beige Dining Room Design Ideas
5
