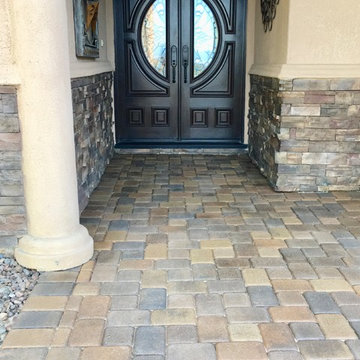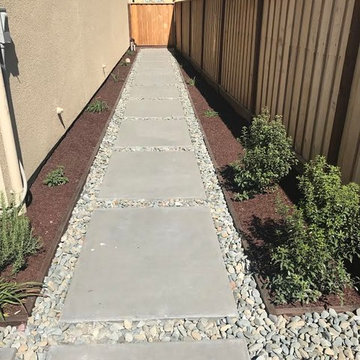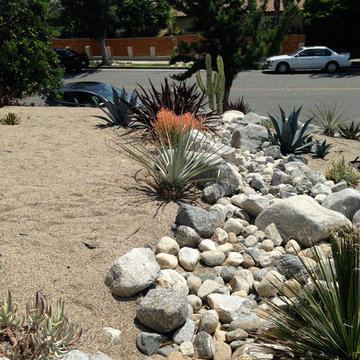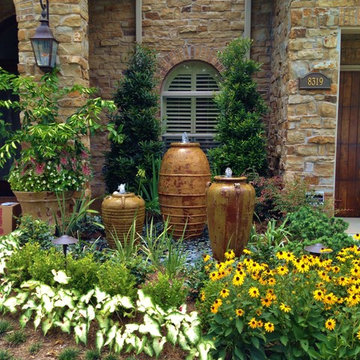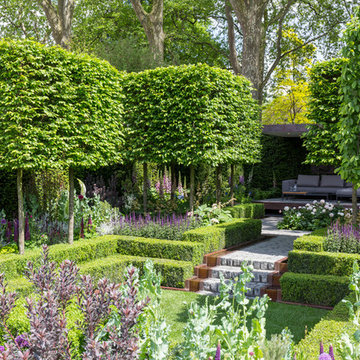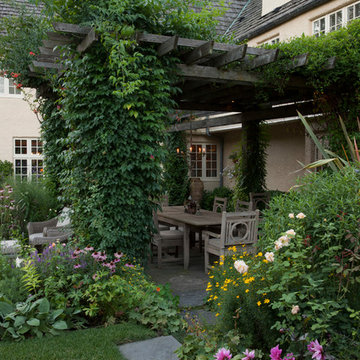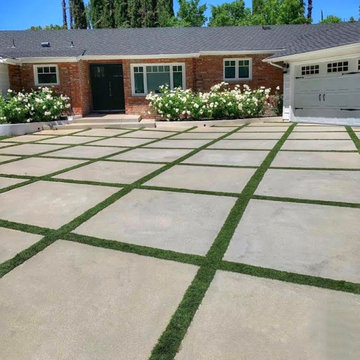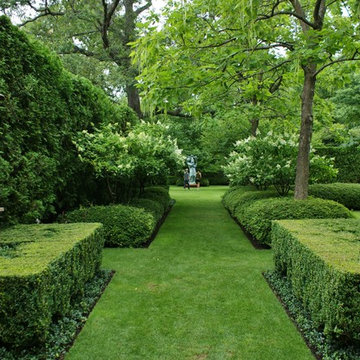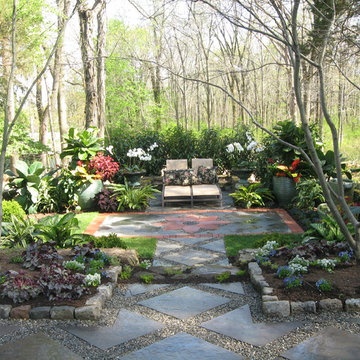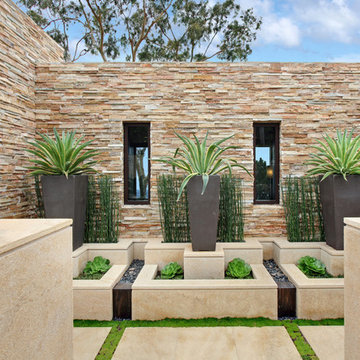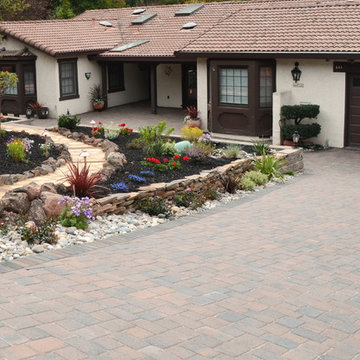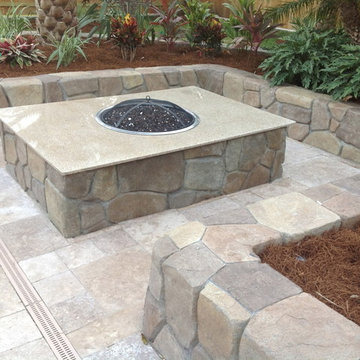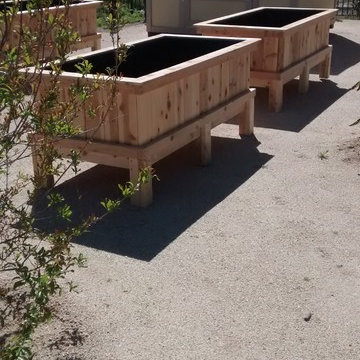Large Beige Garden Design Ideas
Refine by:
Budget
Sort by:Popular Today
41 - 60 of 643 photos
Item 1 of 3
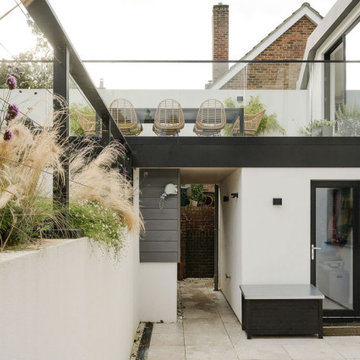
A bridge links the first floor living accommodation to the steeply sloping rear garden with a glass balustrade.

Turning into the backyard, a two-tiered pergola and social space make for a grand arrival. Scroll down to the first "before" photo for a peek at what it looked like when we first did our site inventory in the snow. Design by John Algozzini and Kevin Manning.
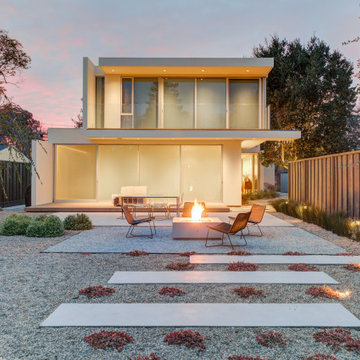
Modern landscape with different gravels and poured in place concrete.
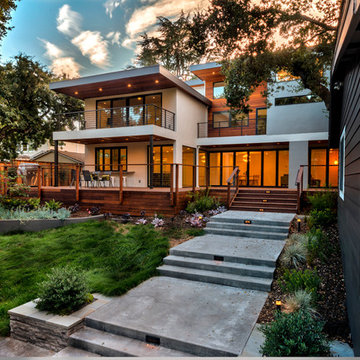
An After look of this contemporary style home where the exterior has been completely transformed and made new,
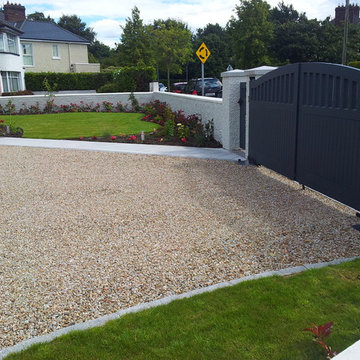
Driveway Gates Edward Cullen mALCI Amazon Landscaping and Garden Design
014060004
Amazonlandsacping.ie
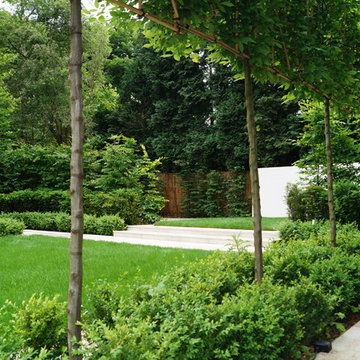
This was a brand new contemporary building on a grand street of houses requiring a garden that would complement the modern design but also meet the clients brief for a low maintenance garden.
Brief – The garden needed to look stunning all year round as all main living rooms overlooked the space. The client required a large area for entertaining family and friends, with a large lawn to give space for a marquee for special occasions.
Design – Due to the sloping site, this Formal garden was designed with several different levels to create various rooms for entertaining and relaxing.
The design consists of three lawns and stunning porcelain paving and steps down to the house. Pleached trees line the large lawn area whilst stepped hedging frame the garden with a variety of hedge to give different shades of green in the summer. Hornbeam hedging was used to create contrast in the winter months with its golden leaves.
A sunken area housing an outdoor kitchen and dining area, to include a tandoor oven, bbq, pizza oven and washing facilities will ultimately be covered with a green roof. A bespoke water feature cascading down one side of the garden. Rendered white washed walls tie in with the finish of the house and create drama.
The focal point of the garden will ultimately be a large spherical sculpture with a rendered wall as the back drop.

Our client desired a functional, tasteful, and improved environment to compliment their home. The overall goal was to create a landscape that was subtle and not overdone. The client was highly focused on their deck environment that would span across the rear of the house with an area for a Jacuzzi as well. A portion of the deck has a screened in porch due to the naturally buggy environment since the home is situated in the woods and a low area. A mosquito repellent injection system was incorporated into the irrigation system to help with the bug issue. We improved circulation of the driveway, increased the overall curb appeal of the entrance of the home, and created a scaled and proportional outdoor living environment for the clients to enjoy. The client has religious guidelines that needed to be adhered to with the overall function and design of the landscape, which included an arbor over the deck to support a Sukkah and a Green Egg smoker to cook Kosher foods. Two columns were added at the driveway entrance with lights to help define their driveway entrance since it's the end of a long pipe-stem. New light fixtures were also added to the rear of the house.
Our client desired multiple amenities with a limited budget, so everything had to be value engineered through the design and construction process. There is heavy deer pressure on the site, a mosquito issue, low site elevations, flat topography, poor soil, and overall poor drainage of the site. The original driveway was not sized appropriately and the front porch had structural issues, as well as leaked water onto the landing below. The septic tank was also situated close to the rear of the house and had to be contemplated during the design process.
Photography: Morgan Howarth. Landscape Architect: Howard Cohen, Surrounds Inc.
Large Beige Garden Design Ideas
3
