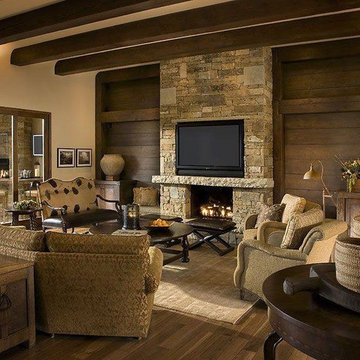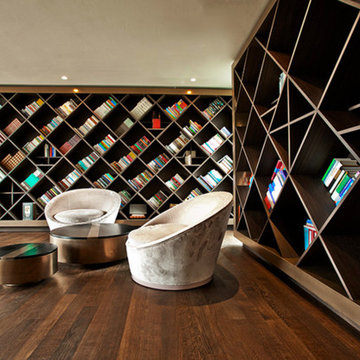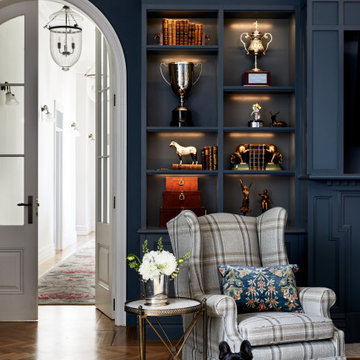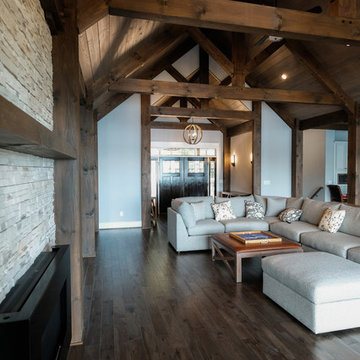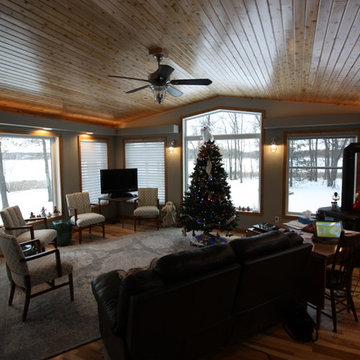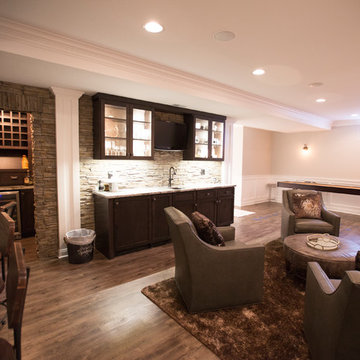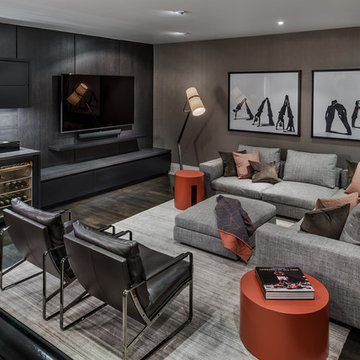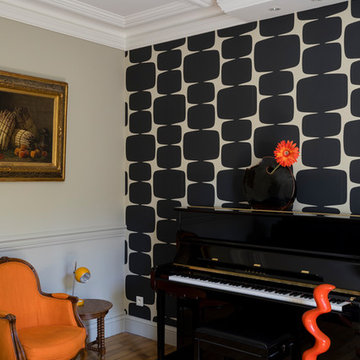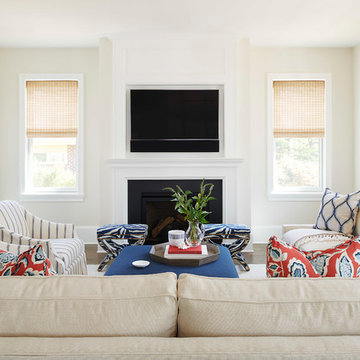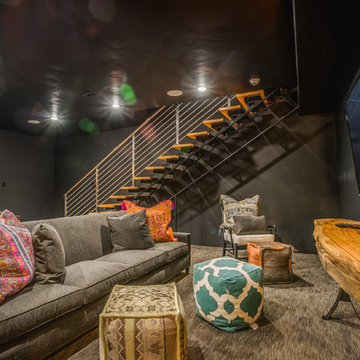Large Black Family Room Design Photos
Refine by:
Budget
Sort by:Popular Today
221 - 240 of 2,200 photos
Item 1 of 3
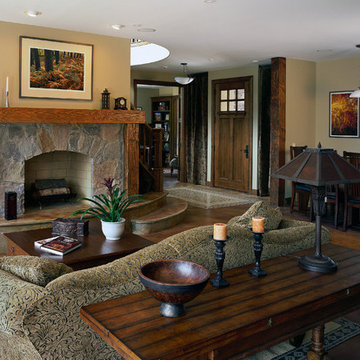
http://www.pickellbuilders.com. Photography by Linda Oyama Bryan. Great Room Featuring Stained Concrete Floors and Raised Hearth Stone Fireplace with hand hewn timber details.

Formal Living Room converted into a game room with pool table and contemporary furniture. Chandelier, Floor Lamp and Decorative Table Lamps complete the modern makeover. White linen curtains hang full height from the white painted wood ceiling.

By using an area rug to define the seating, a cozy space for hanging out is created while still having room for the baby grand piano, a bar and storage.
Tiering the millwork at the fireplace, from coffered ceiling to floor, creates a graceful composition, giving focus and unifying the room by connecting the coffered ceiling to the wall paneling below. Light fabrics are used throughout to keep the room light, warm and peaceful- accenting with blues.
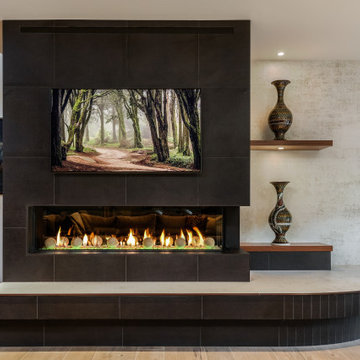
Full renovation of this is a one of a kind condominium overlooking the 6th fairway at El Macero Country Club. It was gorgeous back in 1971 and now it's "spectacular spectacular!" all over again. Check out this contemporary gem!
This custom gas fireplace is surrounded with Biaggio porcelain tile in Tabac with bronze trim and Dekton in Nillium.
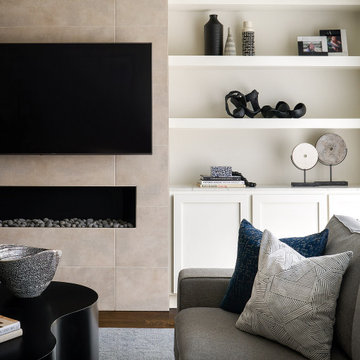
The organic shaped coffee table along with sculptural pieces, creates an elegant space that serves as the central gathering place for family and friends.
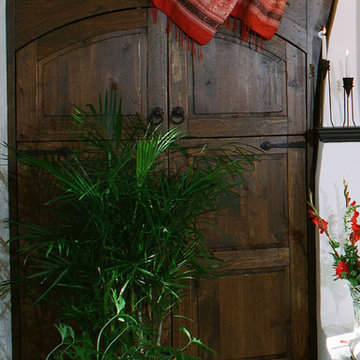
Colorful and sophisticated bedroom interiors. French floral bedding and fun artwork mixed paired with a large wooden armoire create the perfect balance between light and cheerful and timeless and sophisticated.
Homes designed by Franconia interior designer Randy Trainor. She also serves the New Hampshire Ski Country, Lake Regions and Coast, including Lincoln, North Conway, and Bartlett.
For more about Randy Trainor, click here: https://crtinteriors.com/
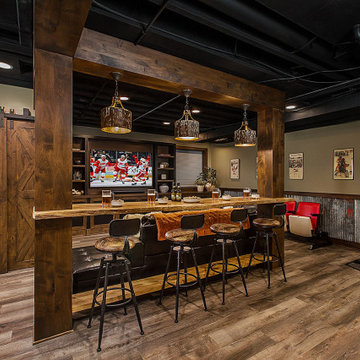
We were lucky to work with a blank slate in this nearly new home. The entertainment area became a stunning focal point with a full wall of custom-made built-ins, housing a large screen tv and a vast array of books and games. Acting as a partition to this area is an open bar detail with customized wood columns and a live edge ash bar top. The live edge wood was carried around the perimeter and topped the wainscoting of reclaimed corrugated metal. Matching this detail are gorgeous barn doors that hide more game storage. A distinctive Lego table was created to match the adjacent cabinetry and finishes.
Large Black Family Room Design Photos
12
