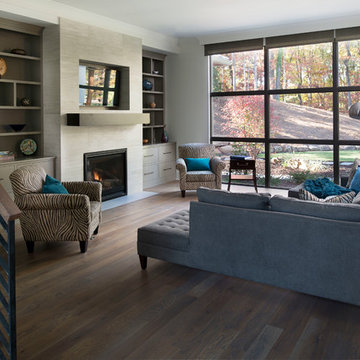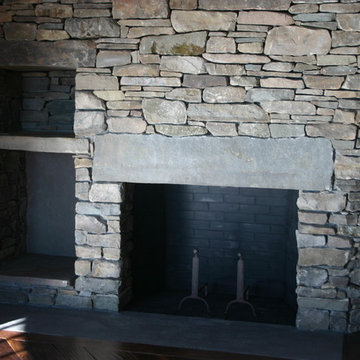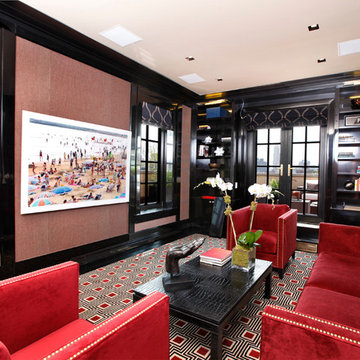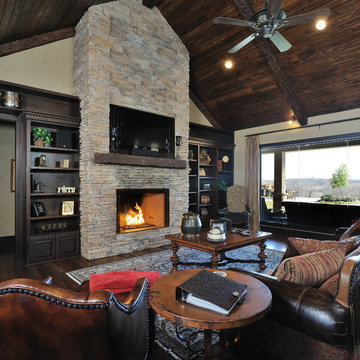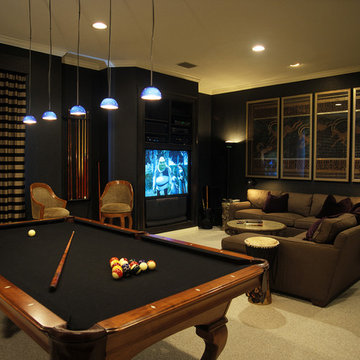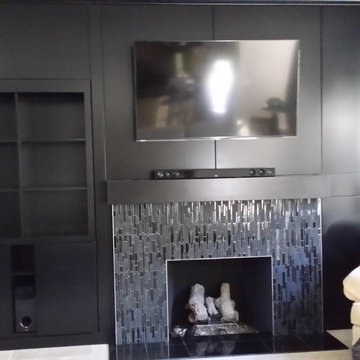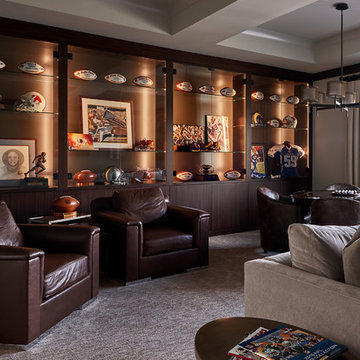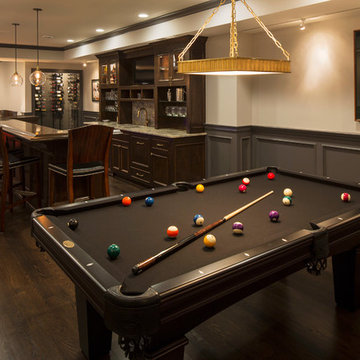Large Black Family Room Design Photos
Refine by:
Budget
Sort by:Popular Today
141 - 160 of 2,200 photos
Item 1 of 3

Can you find the hidden organization in this space? Think storage benches... a great way to keep family treasures close at hand, but safely tucked away!
Room Redefined is a full-service home organization and design consultation firm. We offer move management to help with all stages of move prep to post-move set-up. In this case, once we moved the homeowners into their beautiful custom home, we worked intimately with them to understand how they needed each space to function, and to customize solutions that met their goals. As a part of our process, we helped with sorting and purging of items they did not want in their new home, selling, donating, or recycling the removed items. We then engaged in space planning, product selection and product purchasing. We handled all installation of the products we recommended, and continue to work with this family today to help maintain their space as they go through transitions as a family. We have been honored to work with additional members of their family and now their mountain home in Frisco, Colorado.
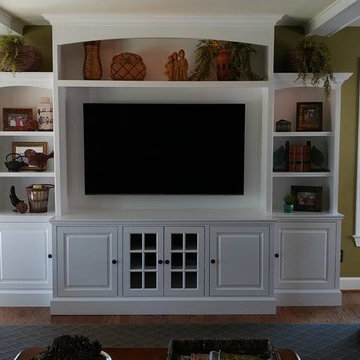
This custom, built-in, Elegant Entertainment Center was designed, constructed and finished by Ryan Bruzan in Louisville, KY. It features inset, raised panel doors, decorative moldings, arched display areas and fits the room comfortably.

The ample use of hard surfaces, such as glass, metal and limestone was softened in this living room with the integration of movement in the stone and the addition of various woods. The art is by Hilario Gutierrez.
Project Details // Straight Edge
Phoenix, Arizona
Architecture: Drewett Works
Builder: Sonora West Development
Interior design: Laura Kehoe
Landscape architecture: Sonoran Landesign
Photographer: Laura Moss
https://www.drewettworks.com/straight-edge/
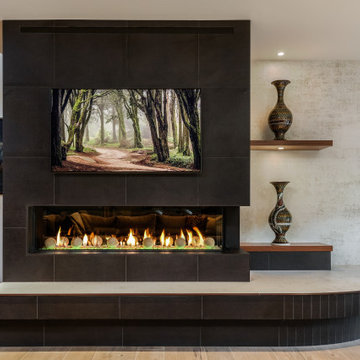
Full renovation of this is a one of a kind condominium overlooking the 6th fairway at El Macero Country Club. It was gorgeous back in 1971 and now it's "spectacular spectacular!" all over again. Check out this contemporary gem!
This custom gas fireplace is surrounded with Biaggio porcelain tile in Tabac with bronze trim and Dekton in Nillium.
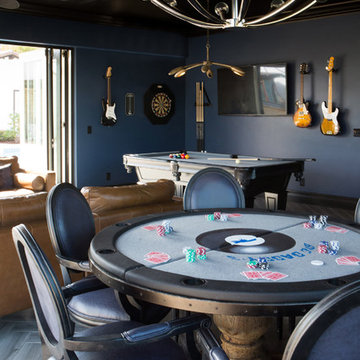
Lori Dennis Interior Design
SoCal Contractor Construction
Erika Bierman Photography
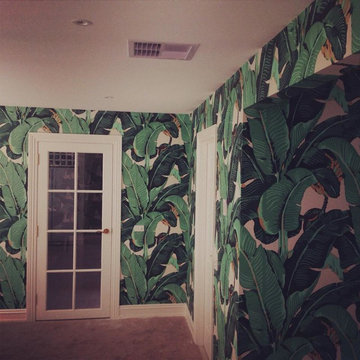
Banana Leaf Wallpaper hung by Aidan from www.cuttingedgewallpapering.com.au at a Portsea Residence
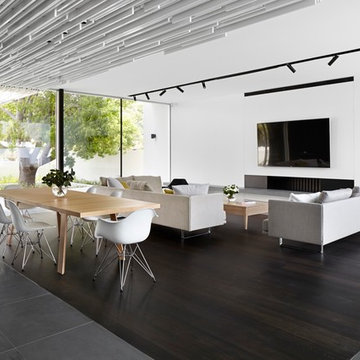
Open lounge and dining looks out onto the front garden and feature tree, which was retained prior to building. Photo by Jack Lovel
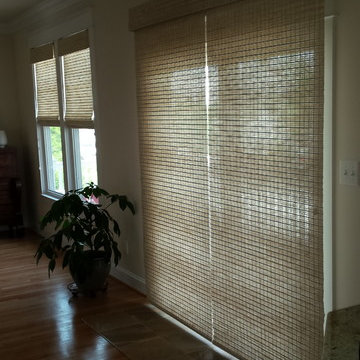
The challenge with this room was how to cover the sliding glass door and the windows next to it. This was a perfect solution for the customer. Each blind on the slider operates independently and the valance gives a finished look to the project.
Large Black Family Room Design Photos
8


