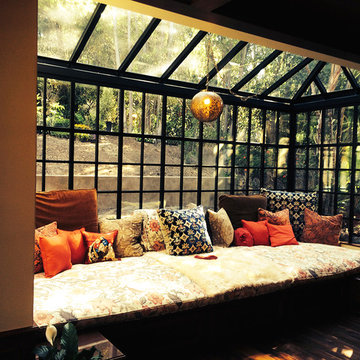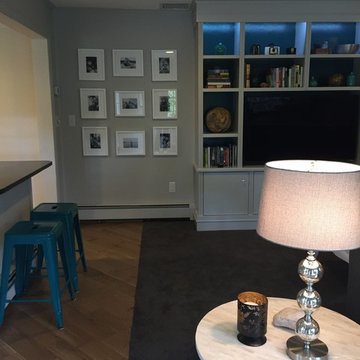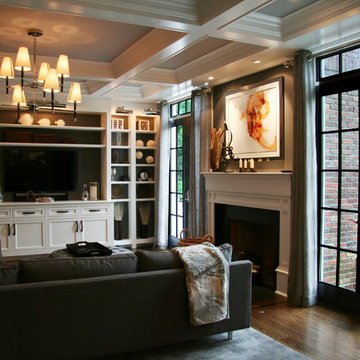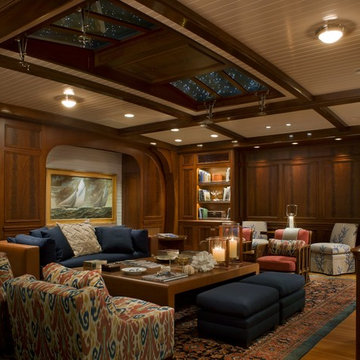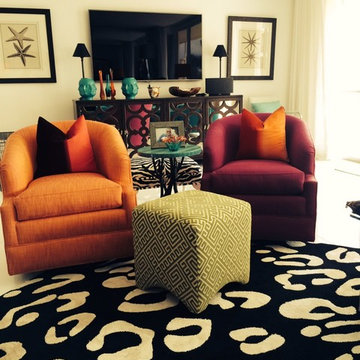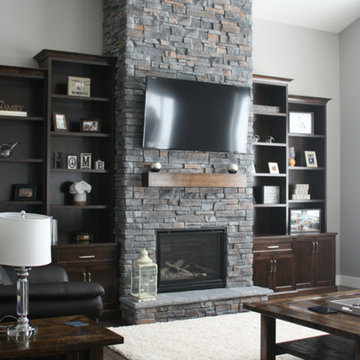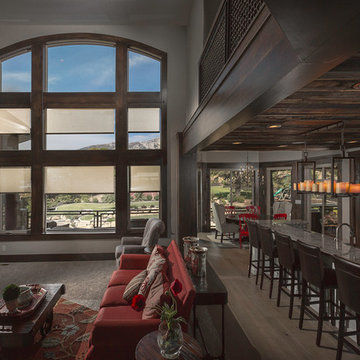Large Black Family Room Design Photos
Refine by:
Budget
Sort by:Popular Today
41 - 60 of 2,200 photos
Item 1 of 3
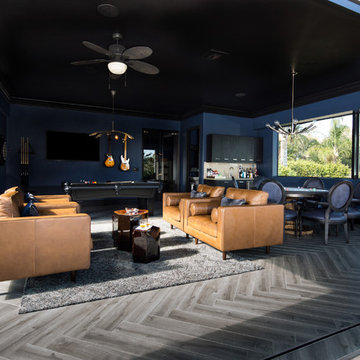
Lori Dennis Interior Design
SoCal Contractor Construction
Erika Bierman Photography

We designed this modern family home from scratch with pattern, texture and organic materials and then layered in custom rugs, custom-designed furniture, custom artwork and pieces that pack a punch.
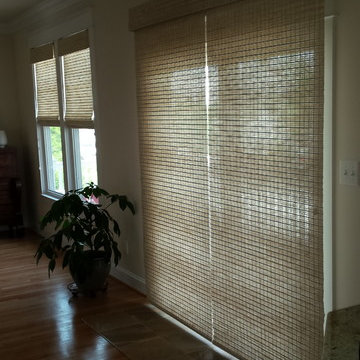
The challenge with this room was how to cover the sliding glass door and the windows next to it. This was a perfect solution for the customer. Each blind on the slider operates independently and the valance gives a finished look to the project.

In the great room, special attention was paid to the ceiling detail, where square box beams “picture frame” painted wooden planks, creating interest and subtle contrast. A custom built-in flanks the right side of the fireplace and includes a television cabinet as well as wood storage.

This open floor plan allows for a relaxed morning breakfast or casual dinner spilling into the inviting family room with builtin fireplace and entrainment unit. Rich woods and warm toned walls and fabrics create a soothing environment.
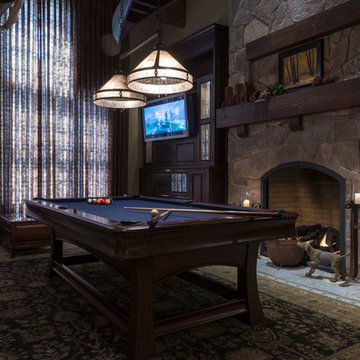
Classic Traditional Style, cast concrete countertops, walnut island top, hand hewn beams, radiant floor heat, distressed beam ceiling, traditional kitchen, classic bathroom design, pedestal sink, freestanding tub, Glen Eden Ashville carpet, Glen Eden Natural Cords Earthenware carpet, Stark Stansbury Jade carpet, Stark Stansbury Black carpet, Zanella Engineered Walnut Rosella flooring, Travertine Versai, Spanish Cotta Series in Matte, Alpha Tumbled Mocha, NSDG Multi Light slate; Alpha Mojave marble, Alpha New Beige marble, Ann Sacks BB05 Celery, Rocky Mountain Hardware. Photo credit: Farrell Scott
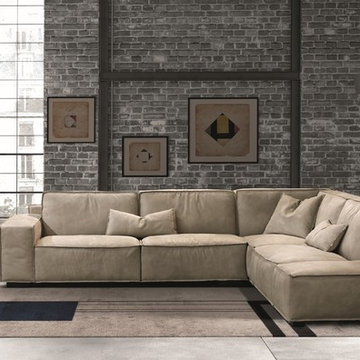
Sacai Leather Sectional offers incredible flexibility and is one of the most accommodating seating solutions on the market today. Manufactured in Italy by Gamma Arredamenti, Sacai Sectional does not only envelop with its plush seats but makes itself overtly convenient through its backrest lift mechanism that raises the back cushions effortlessly through air springs.
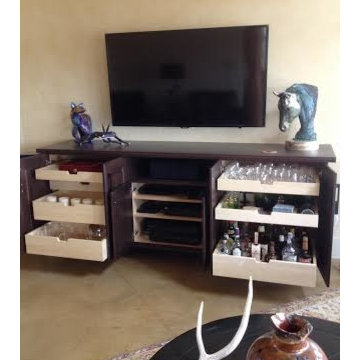
This specialty cabinet was designed by Phil Rudick, Architect of Urban kirchens + Baths of Austin, Tx to house media equipment and to provide general storage on full extension soft close drawer guides.
No space was wasted.
The cabinet doors have a traditional look but the finish and cabinet sculpting put it in the transitional camp. Doors are self and soft closing.
The toe recesses are exaggerated giving this eight foot long piece of furniture a floating look.
Photo by Urban Kitchens + Baths

This beautiful sitting room is the perfect spot to relax by the fireplace, visit with family and friends, or play this Steinway Baby Grand Piano. A stone wall with a gas fireplace and stone mantle is flanked by large windows. A great focal point in this room. Large wood beams and fluted columns complete this space.

Bighorn Palm Desert luxury modern open plan home interior design artwork. Photo by William MacCollum.
Large Black Family Room Design Photos
3

