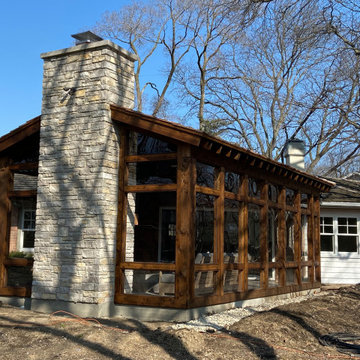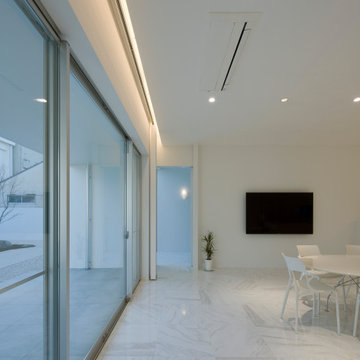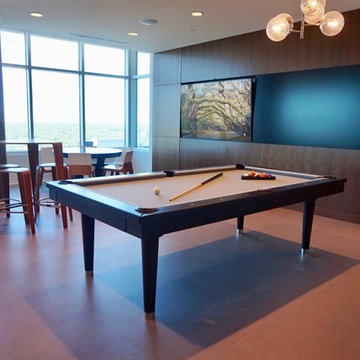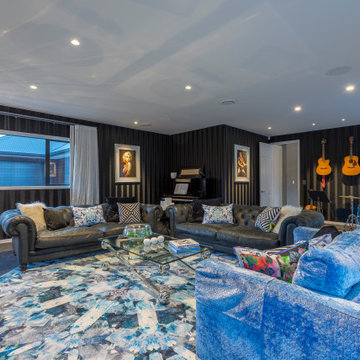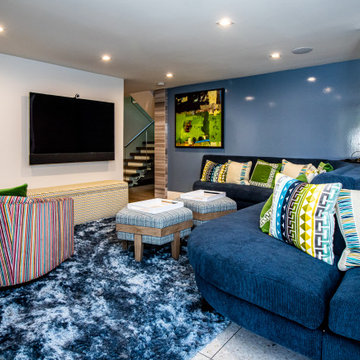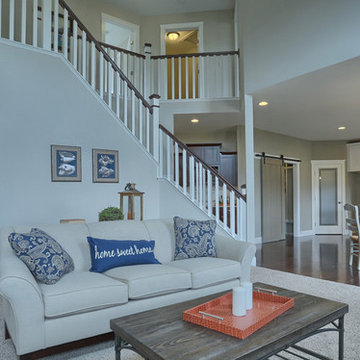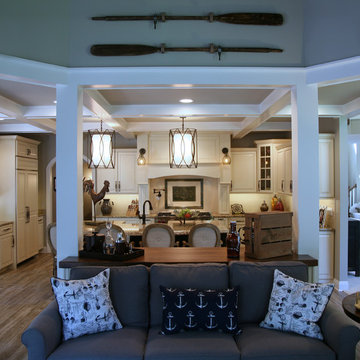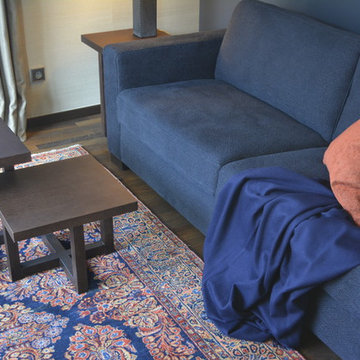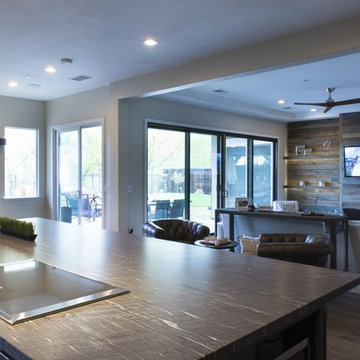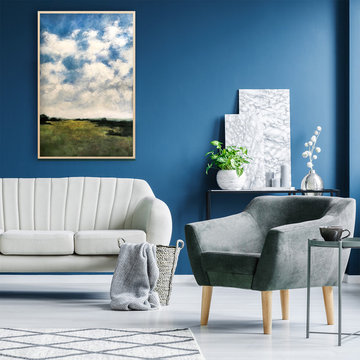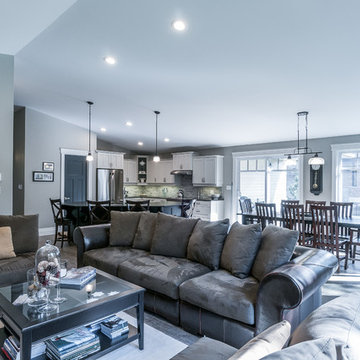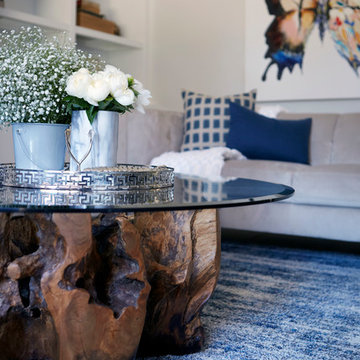Large Blue Family Room Design Photos
Refine by:
Budget
Sort by:Popular Today
241 - 260 of 574 photos
Item 1 of 3
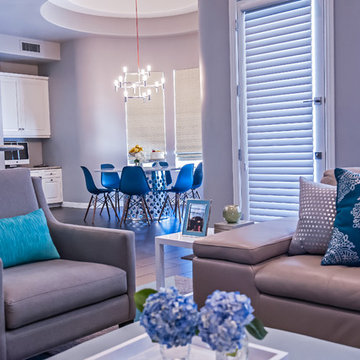
Red Egg Design Group | Courtney Lively Photography | Modern Family Room with dark wood floors, gray painted walls, custom media entertainment center taupe leather sectional sofa with teal colorful throw pillows, gray side chair and bold FLOR rug.
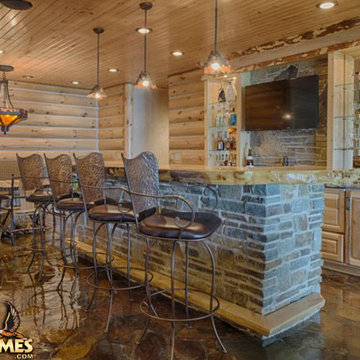
For more info on this home such as prices, floor plan, go to www.goldeneagleloghomes.com
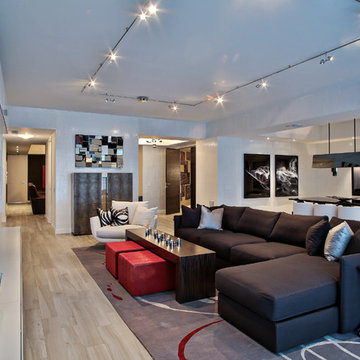
MIRIAM MOORE has a Bachelor of Fine Arts degree in Interior Design from Miami International University of Art and Design. She has been responsible for numerous residential and commercial projects and her work is featured in design publications with national circulation. Before turning her attention to interior design, Miriam worked for many years in the fashion industry, owning several high-end boutiques. Miriam is an active member of the American Society of Interior Designers (ASID).
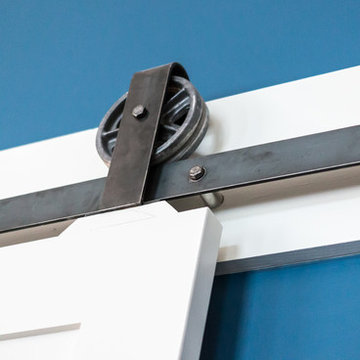
The great room was part of the construction of a new house. The goal of the project was to create a grand space with a small budget. In order to achieve this, the family room and kitchen are part of one open space. The family room ceiling is vaulted to create more volume. A bold blue wall color separates the kitchen from the family room. The family room has a custom entertainment center, designed to hold an expansive CD collection.
Photo by: Daniel Contelmo Jr.
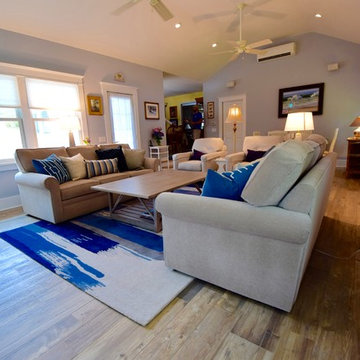
Family room extension with cathedral ceilings, gas fireplace on the accent wall, wood look porcelain floors and a single hinged french door leading to the patio. The custom wood mantle and surround that runs to the ceiling adds a dramatic effect.
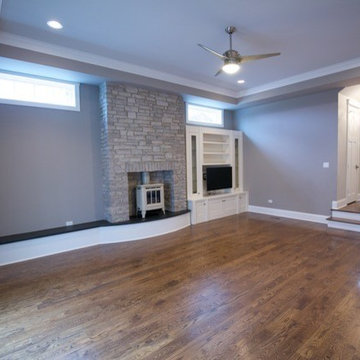
This sunken great room has a great old-fashioned heater in lieu of a true fireplace or gas fireplace insert. The transoms are a great touch on a narrow lot where you may be concerned with privacy.
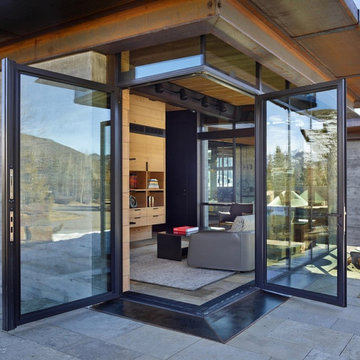
Hinged thermally broken steel doors form a right angle open corner in this Olson Kundig designed home in Ketchum, Idaho.
Large Blue Family Room Design Photos
13
