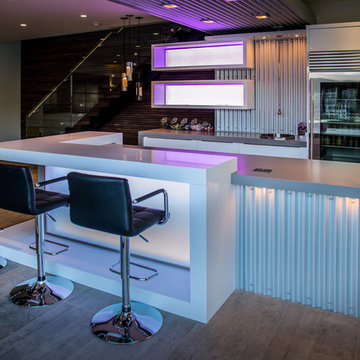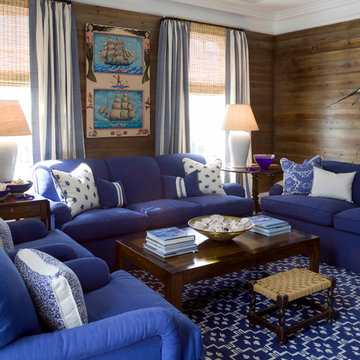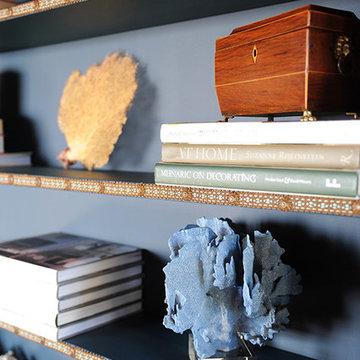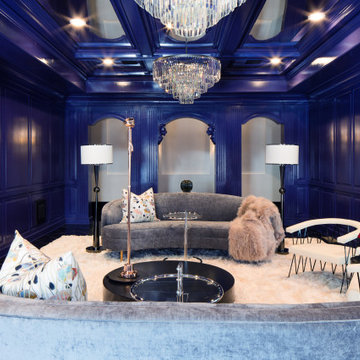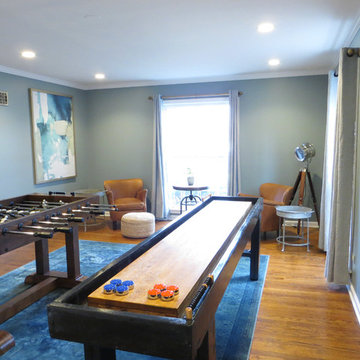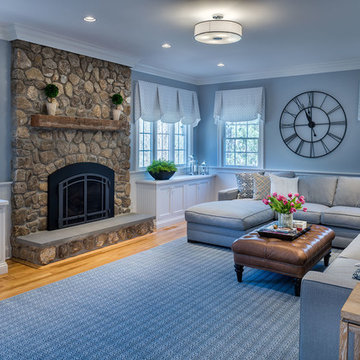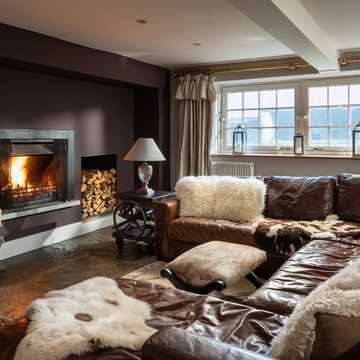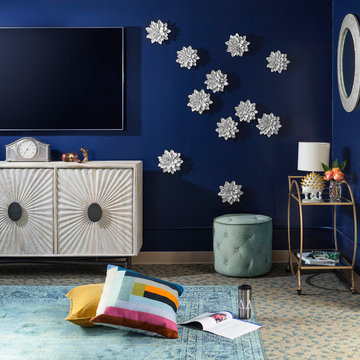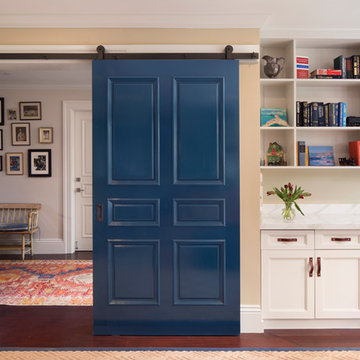Large Blue Family Room Design Photos
Refine by:
Budget
Sort by:Popular Today
161 - 180 of 573 photos
Item 1 of 3
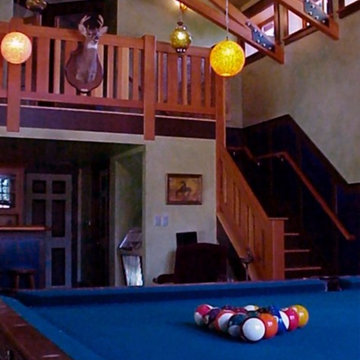
Built at the turn of the 20th century, this grand urban estate was originally a waterfront property before Lake Washington was lowered by 9'. Situated on an just over an acre of land in Seattle's Seward Park neighborhood, this property is actually comprised of 3 structures - a main house, a garage/servants' quarters and a boat shed. By the time we were engaged by the new owners, all three structures had been ravaged by time and deferred maintenance.
Our initial tasks included demolishing and rebuilding the boat shed as a recreation/media center; reframing the garage/servants' quarters and then renovating the quarters into a business center; and a complete renovation of the main house that included asbestos and lead paint abatement and extensive repairs from a previous chimney fire. All three structures benefitted from extensive plumbing and mechanical system updates; a complete rewiring of the electrical and low-voltage systems; a property-wide telecommunications and audio-visual package that ties all three structures together; and an engineered storm water system that diverts all run-off from the property into a subterranean 7000 gallon cistern. Rain water from this cistern is then slowly released to the city storm sewer via a flow-control valve.
The new owners were music industry managers who immediately understood the potential this property offered as a reflection of the creativity in their industry. The finishes turned out to be nothing short of an all-out love affair. Old-world Irish plasterers, master carpenters, faux painters, Chihuly-trained glass artists and one of the finest blacksmiths in the country all contributed to the unique character of this tastefully updated classic. Almost 20 years later, this project continues to remain one of the favorites in our portfolio.
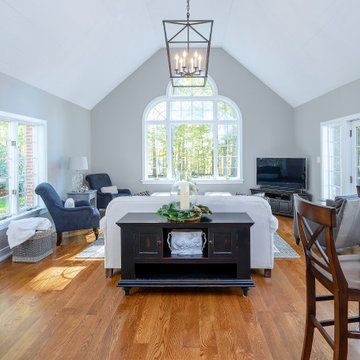
Who wouldn’t want to relax in this family room? To brighten this formally dark room, we painted the wood trim white, which really highlighted the huge circle top window and French doors and added shiplap to the ceiling. The new red oak floor adds even more warmth and luxury to the space.
This farmhouse style home in West Chester is the epitome of warmth and welcoming. We transformed this house’s original dark interior into a light, bright sanctuary. From installing brand new red oak flooring throughout the first floor to adding horizontal shiplap to the ceiling in the family room, we really enjoyed working with the homeowners on every aspect of each room. A special feature is the coffered ceiling in the dining room. We recessed the chandelier directly into the beams, for a clean, seamless look. We maximized the space in the white and chrome galley kitchen by installing a lot of custom storage. The pops of blue throughout the first floor give these room a modern touch.
Rudloff Custom Builders has won Best of Houzz for Customer Service in 2014, 2015 2016, 2017 and 2019. We also were voted Best of Design in 2016, 2017, 2018, 2019 which only 2% of professionals receive. Rudloff Custom Builders has been featured on Houzz in their Kitchen of the Week, What to Know About Using Reclaimed Wood in the Kitchen as well as included in their Bathroom WorkBook article. We are a full service, certified remodeling company that covers all of the Philadelphia suburban area. This business, like most others, developed from a friendship of young entrepreneurs who wanted to make a difference in their clients’ lives, one household at a time. This relationship between partners is much more than a friendship. Edward and Stephen Rudloff are brothers who have renovated and built custom homes together paying close attention to detail. They are carpenters by trade and understand concept and execution. Rudloff Custom Builders will provide services for you with the highest level of professionalism, quality, detail, punctuality and craftsmanship, every step of the way along our journey together.
Specializing in residential construction allows us to connect with our clients early in the design phase to ensure that every detail is captured as you imagined. One stop shopping is essentially what you will receive with Rudloff Custom Builders from design of your project to the construction of your dreams, executed by on-site project managers and skilled craftsmen. Our concept: envision our client’s ideas and make them a reality. Our mission: CREATING LIFETIME RELATIONSHIPS BUILT ON TRUST AND INTEGRITY.
Photo Credit: Linda McManus Images
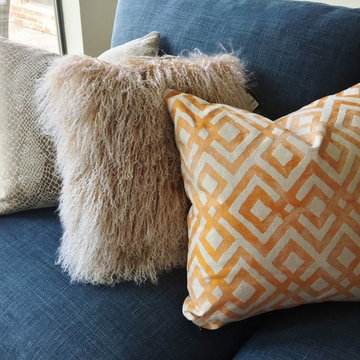
Minimalist is the wife's style, and color is the husband's style. K Two Designs incorporated both with a neutral background, punched with an accent wall and watercolor pillows. Texture played an important role with contrast in the Mongolian lamb bench, suede ottoman and cowhide rug.
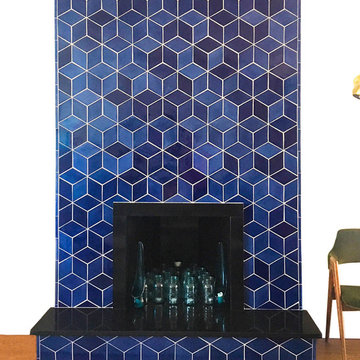
Add an entirely new dimension of style to any space with the bold shape and sleek lines of large dark blue diamond tile.
Be brilliantly bold with our bright glaze colors. Try one with natural variation to create an organic geometric design in your surround like below. We love the styling of this project, they placed a collection of candles inside the fireplace. This is such a great idea for easy added aesthetic warmth without going through the trouble of making a wood fire.
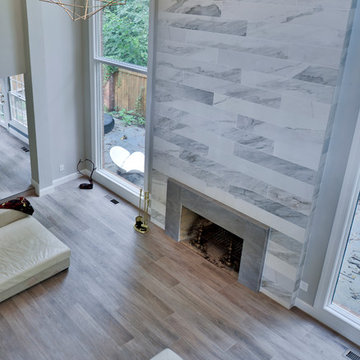
A family in McLean VA decided to remodel two levels of their home.
There was wasted floor space and disconnections throughout the living room and dining room area. The family room was very small and had a closet as washer and dryer closet. Two walls separating kitchen from adjacent dining room and family room.
After several design meetings, the final blue print went into construction phase, gutting entire kitchen, family room, laundry room, open balcony.
We built a seamless main level floor. The laundry room was relocated and we built a new space on the second floor for their convenience.
The family room was expanded into the laundry room space, the kitchen expanded its wing into the adjacent family room and dining room, with a large middle Island that made it all stand tall.
The use of extended lighting throughout the two levels has made this project brighter than ever. A walk -in pantry with pocket doors was added in hallway. We deleted two structure columns by the way of using large span beams, opening up the space. The open foyer was floored in and expanded the dining room over it.
All new porcelain tile was installed in main level, a floor to ceiling fireplace(two story brick fireplace) was faced with highly decorative stone.
The second floor was open to the two story living room, we replaced all handrails and spindles with Rod iron and stained handrails to match new floors. A new butler area with under cabinet beverage center was added in the living room area.
The den was torn up and given stain grade paneling and molding to give a deep and mysterious look to the new library.
The powder room was gutted, redefined, one doorway to the den was closed up and converted into a vanity space with glass accent background and built in niche.
Upscale appliances and decorative mosaic back splash, fancy lighting fixtures and farm sink are all signature marks of the kitchen remodel portion of this amazing project.
I don't think there is only one thing to define the interior remodeling of this revamped home, the transformation has been so grand.
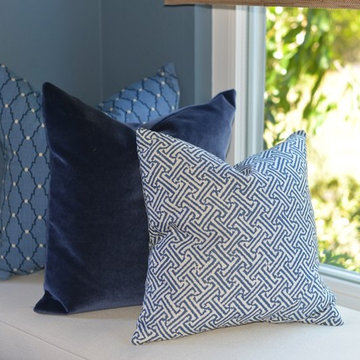
This busy father of 3 wanted an updated functional space for his kids and dog! First we built a custom window seat complete with storage for out of view toys. Then we did a simple remodel of the kids bath in bright white adding whimsical touches and introduced a bit of a rustic Tahoe feel into this fathers master bath.
Photo by Scott Hargis.
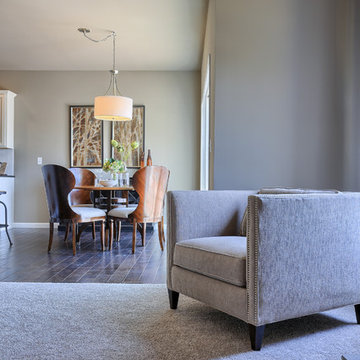
Modern home interior design. The walls are painted in Sherwin Williams Morris Room Grey with a flat finish (SW0037). The trim is painted in Sherwin Williams Shell White, Painters Edge Gloss (PE2100051).
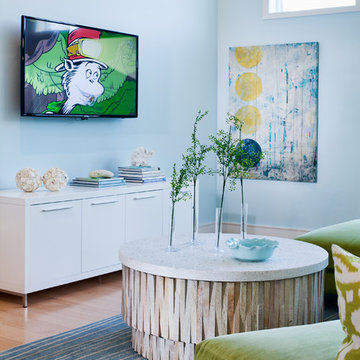
a close up of the serenity after a long day at the beach....settle into your lime green sectional sofa, atop the ocean blue stria rug and relax.

La strategia del progetto è stata quella di adattare l'appartamento allo stile di vita contemporaneo dei giovani proprietari. I due piani sono così nuovamente strutturati: al piano inferiore la zona giorno e la terrazza, due camere da letto e due bagni. Al piano superiore la camera da letto principale con un grande bagno e una zona studio che affaccia sul salotto sottostante.
Il gioco dei piani tra un livello e l’altro è stato valorizzato con la realizzazione di un ballatoio lineare che attraversa tutta la zona giorno.
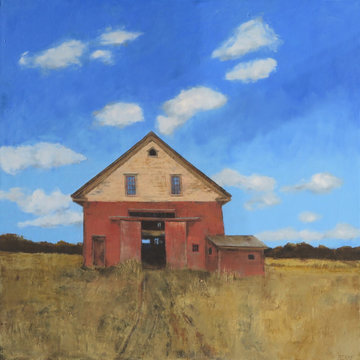
It must be high noon as no shadows are cast by this impressive old barn. 36x36" oil on linen
available at Roux & Cyr Gallery, Portland, Maine
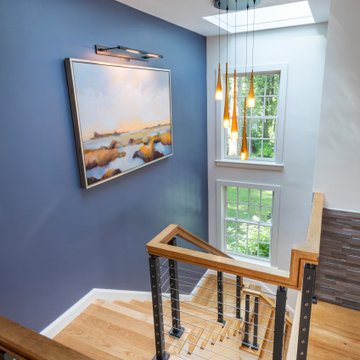
Contemporary family room addition, blending with traditional architecture of original home.
Large Blue Family Room Design Photos
9
