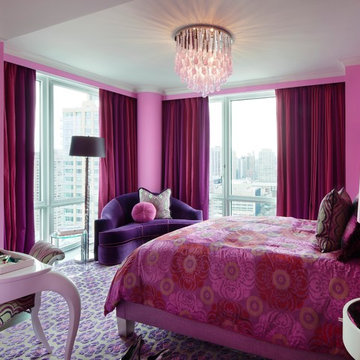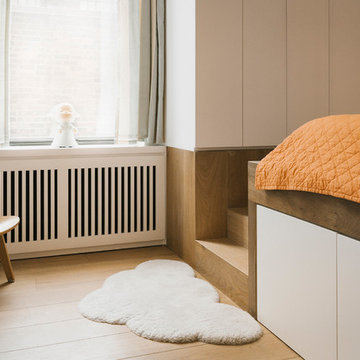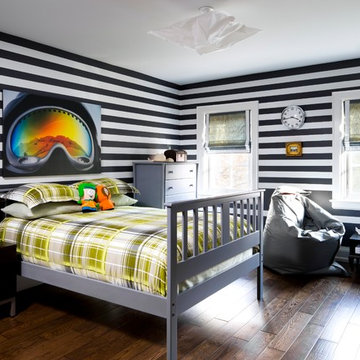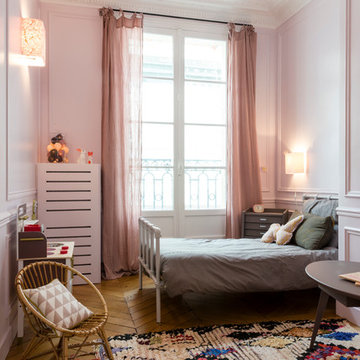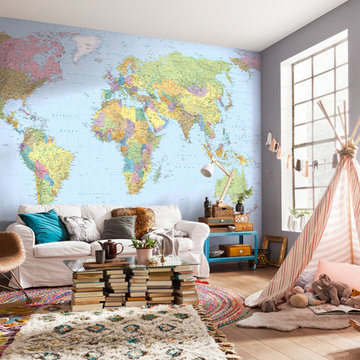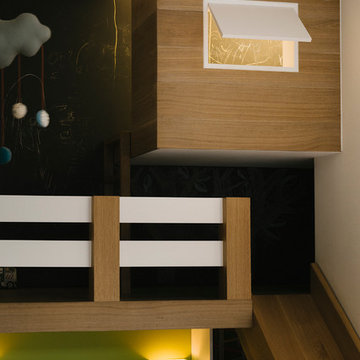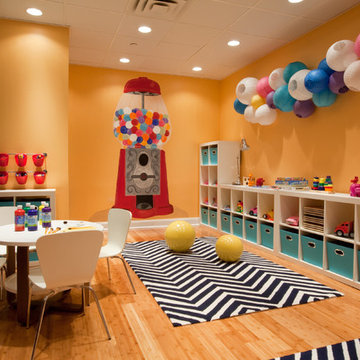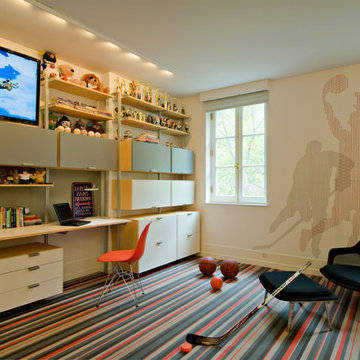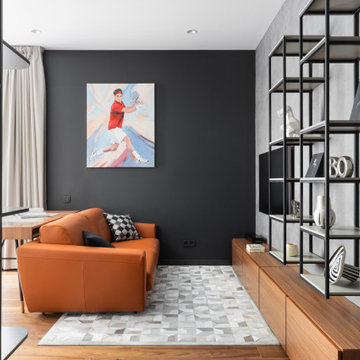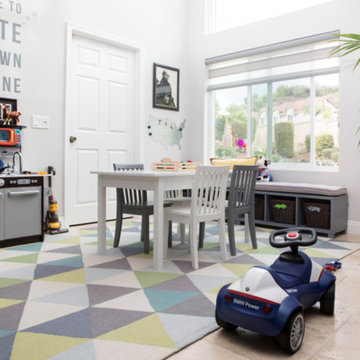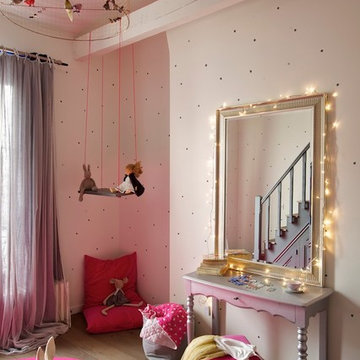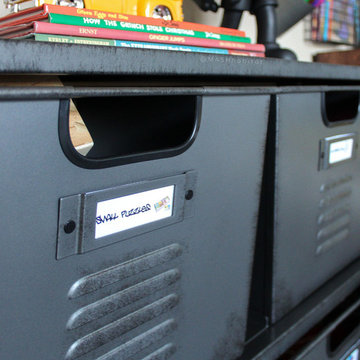Large Contemporary Kids' Room Design Ideas
Refine by:
Budget
Sort by:Popular Today
141 - 160 of 2,627 photos
Item 1 of 3
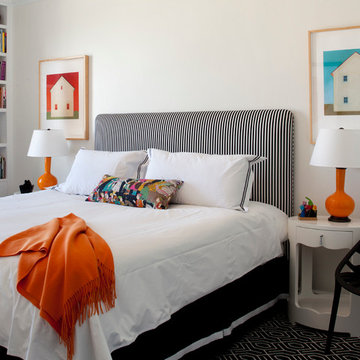
Bedroom -- Neat black and white designed bed with interesting pattern the carpet define the space.
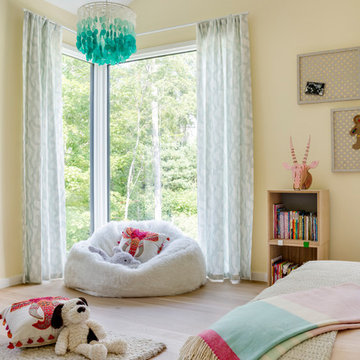
TEAM
Architect: LDa Architecture & Interiors
Interior Design: LDa Architecture & Interiors
Builder: Denali Construction
Landscape Architect: Michelle Crowley Landscape Architecture
Photographer: Greg Premru Photography
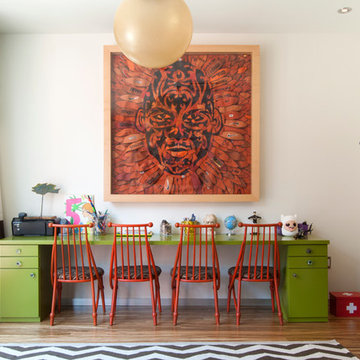
At the opposite end of the twins' bedroom is the work area. The table was custom made during the time that some of the children were being home schooled, so it needed to be a good size with lots of room to spread out.
Above the workspace, another piece by Ann Carrington creates a dramatic focal point. A portrait of Michael Jordan, the piece is constructed from layers upon layers of old cut basketballs.
Closed storage is kept to a minimum, even in the boys' room. In order to prevent clutter, objects are given away when they have lived out their use by the family. "We hate clutter", says Cortney. "We have no problem getting rid of anything... It's just stuff."
Photo: Adrienne DeRosa Photography © 2014 Houzz
Design: Cortney and Robert Novogratz
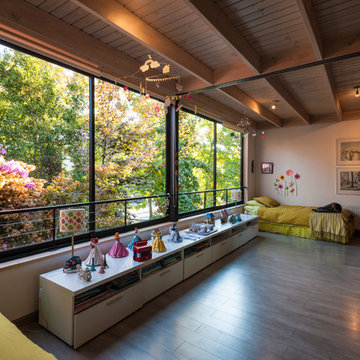
Photo Credits: Guy WenborneA relatively small site (400 m2) with big trees has been the main source of inspiration of this house. Decisions have been made to improve the relationship between the interior of the house and the garden, both in ground and upper level. Thus, the project conceives the landscape as a part of the house, and this garden is also a sustainable barrier that regulates the temperature inside (mainly deciduous trees). An open plan has allowed large perspectives. Wherever it was possible, sliding doors allow spatial fluidity while still allow some privacy. Natural materials (wood and stone) reinforce the connection with the garden.
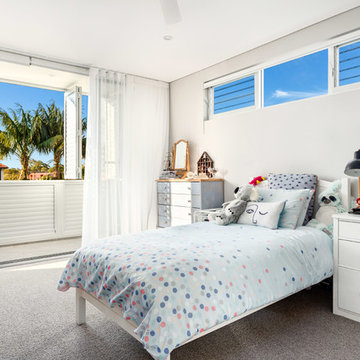
The winter garden to this bedroom provides the amenity of a balcony with sunshine in the winter and shading in the summer, and the louvre windows over the bedhead, allow the summer breezes through.
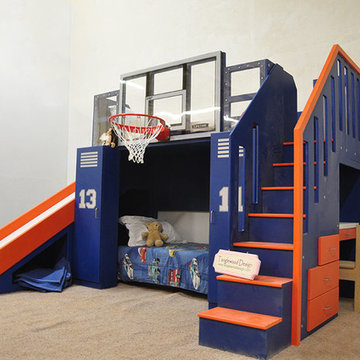
The Ultimate Basketball Bunk Bed can be customized with your favorite team colors, favorite players numbers, and even your children's names.
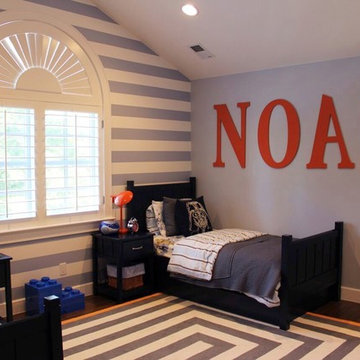
This kid bedroom was designed based on their fun personality. I designed the bedroom so they can have fun, play, and hang out while at the same time the bedroom is easy to organize and showcase.
Project designed by Denver, Colorado interior designer Margarita Bravo. She serves Denver as well as surrounding areas such as Cherry Hills Village, Englewood, Greenwood Village, and Bow Mar.
For more about MARGARITA BRAVO, click here: https://www.margaritabravo.com/
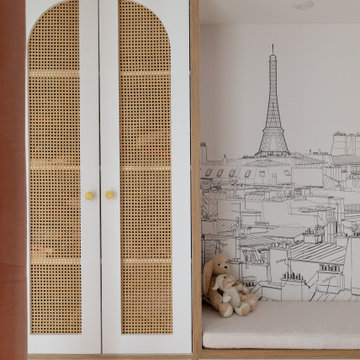
Lors de l’acquisition de cet appartement neuf, dont l’immeuble a vu le jour en juillet 2023, la configuration des espaces en plan telle que prévue par le promoteur immobilier ne satisfaisait pas la future propriétaire. Trois petites chambres, une cuisine fermée, très peu de rangements intégrés et des matériaux de qualité moyenne, un postulat qui méritait d’être amélioré !
C’est ainsi que la pièce de vie s’est vue transformée en un généreux salon séjour donnant sur une cuisine conviviale ouverte aux rangements optimisés, laissant la part belle à un granit d’exception dans un écrin plan de travail & crédence. Une banquette tapissée et sa table sur mesure en béton ciré font l’intermédiaire avec le volume de détente offrant de nombreuses typologies d’assises, de la méridienne au canapé installé comme pièce maitresse de l’espace.
La chambre enfant se veut douce et intemporelle, parée de tonalités de roses et de nombreux agencements sophistiqués, le tout donnant sur une salle d’eau minimaliste mais singulière.
La suite parentale quant à elle, initialement composée de deux petites pièces inexploitables, s’est vu radicalement transformée ; un dressing de 7,23 mètres linéaires tout en menuiserie, la mise en abîme du lit sur une estrade astucieuse intégrant du rangement et une tête de lit comme à l’hôtel, sans oublier l’espace coiffeuse en adéquation avec la salle de bain, elle-même composée d’une double vasque, d’une douche & d’une baignoire.
Une transformation complète d’un appartement neuf pour une rénovation haut de gamme clé en main.
Large Contemporary Kids' Room Design Ideas
8
