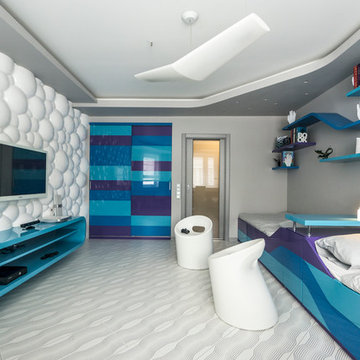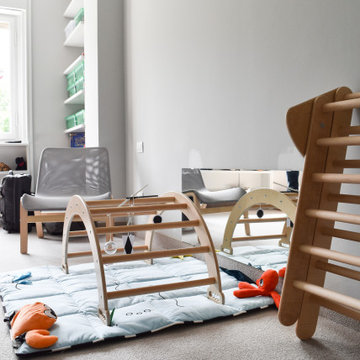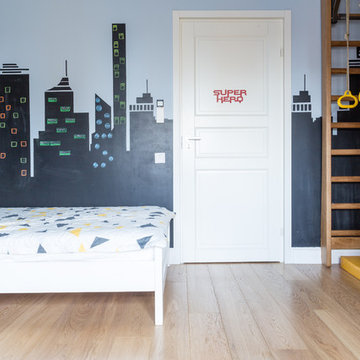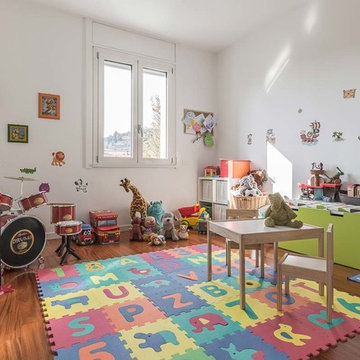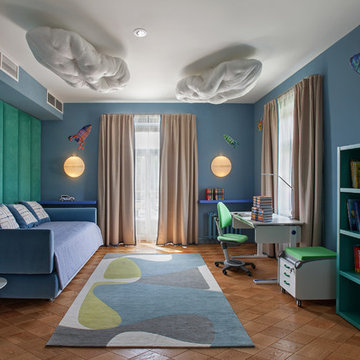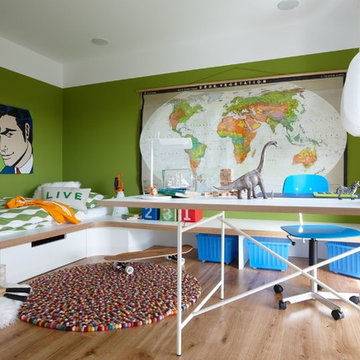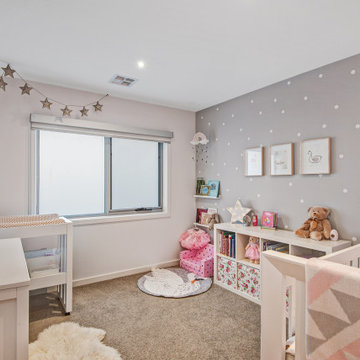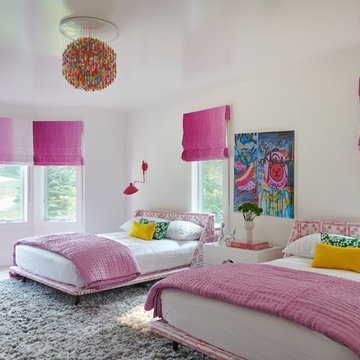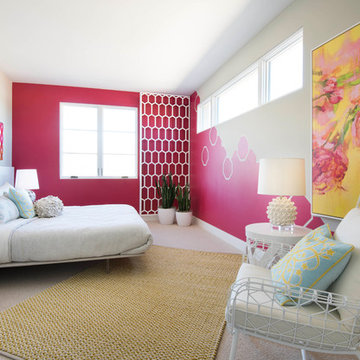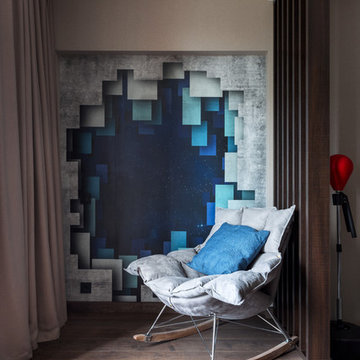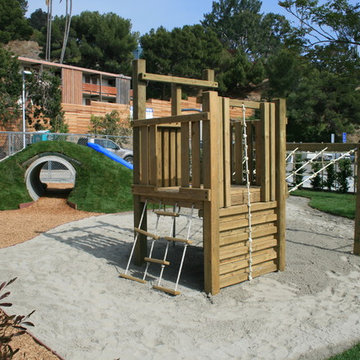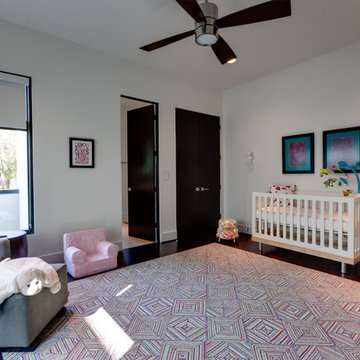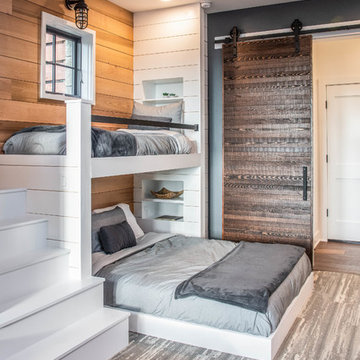Large Contemporary Kids' Room Design Ideas
Refine by:
Budget
Sort by:Popular Today
161 - 180 of 2,627 photos
Item 1 of 3
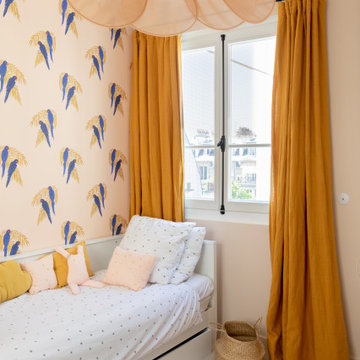
Rénovation d'un appartement en duplex de 200m2 dans le 17ème arrondissement de Paris.
Design Charlotte Féquet & Laurie Mazit.
Photos Laura Jacques.
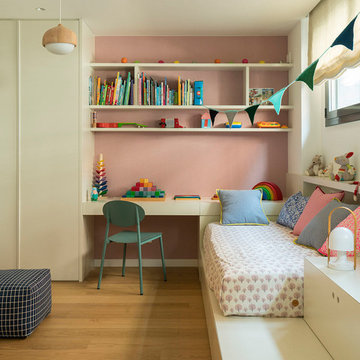
Proyecto realizado por Meritxell Ribé - The Room Studio
Construcción: The Room Work
Fotografías: Mauricio Fuertes
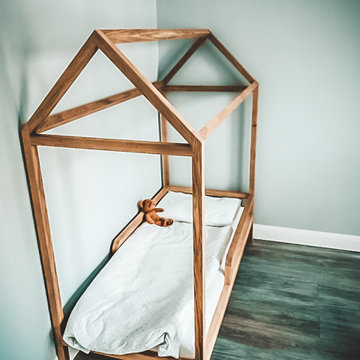
Размеры подобраны под детский матрас из IKEA.
Дуб, толщина каркаса 4x4см в сечении, а обвязка матраса 4x6см. Речное дно входит в комплект, сделано из фанеры. Обработана маслом с воском в составе, устойчива к детским шалостям.
Под кроватку дополнительно можно изготовить выдвигающийся ящик для белья, вещей или игрушек.
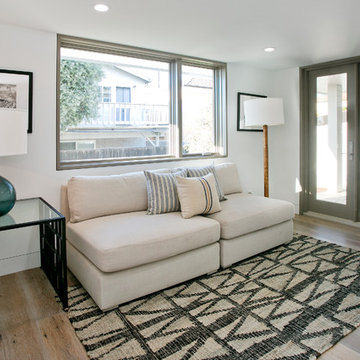
Second kids den. Wall mounted TV. Perfect spot for online gaming. French doors that provide outside access to rooftop jacuzzi. Thoughtfully designed by Steve Lazar design+build by South Swell. designbuildbysouthswell.com Photography by Joel Silva.

This family of 5 was quickly out-growing their 1,220sf ranch home on a beautiful corner lot. Rather than adding a 2nd floor, the decision was made to extend the existing ranch plan into the back yard, adding a new 2-car garage below the new space - for a new total of 2,520sf. With a previous addition of a 1-car garage and a small kitchen removed, a large addition was added for Master Bedroom Suite, a 4th bedroom, hall bath, and a completely remodeled living, dining and new Kitchen, open to large new Family Room. The new lower level includes the new Garage and Mudroom. The existing fireplace and chimney remain - with beautifully exposed brick. The homeowners love contemporary design, and finished the home with a gorgeous mix of color, pattern and materials.
The project was completed in 2011. Unfortunately, 2 years later, they suffered a massive house fire. The house was then rebuilt again, using the same plans and finishes as the original build, adding only a secondary laundry closet on the main level.
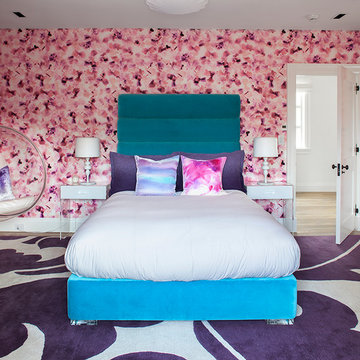
Interiors by Morris & Woodhouse Interiors LLC, Architecture by ARCHONSTRUCT LLC
© Robert Granoff
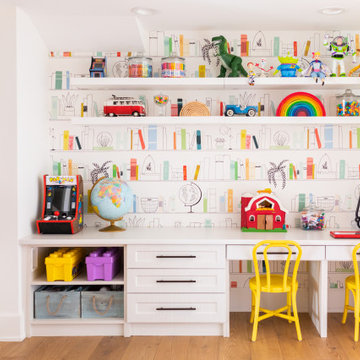
This was a fun project and what a fabulous space to learn and play!
Large Contemporary Kids' Room Design Ideas
9
