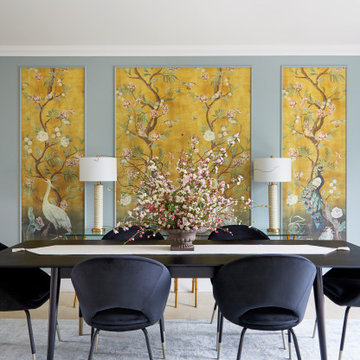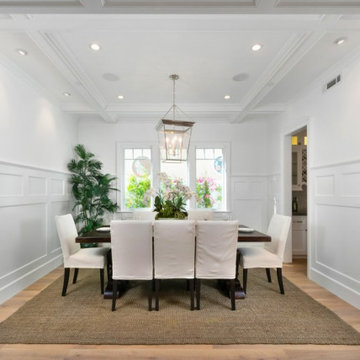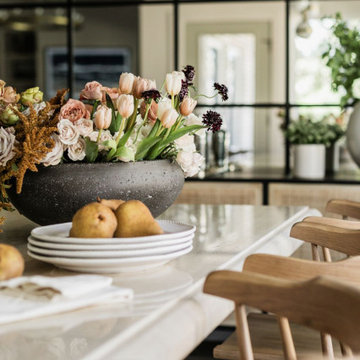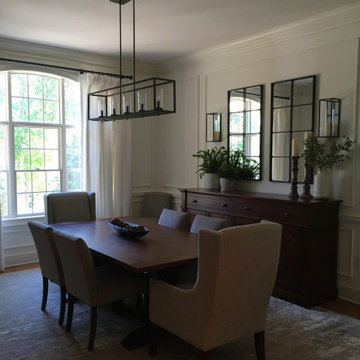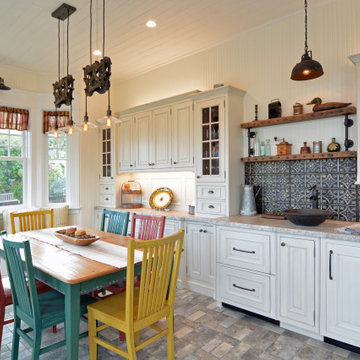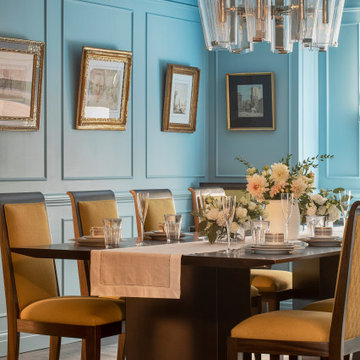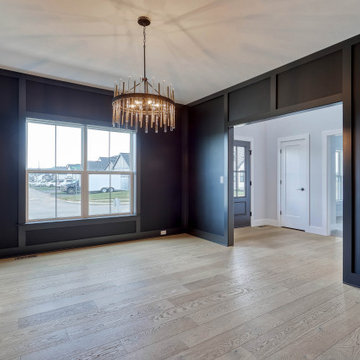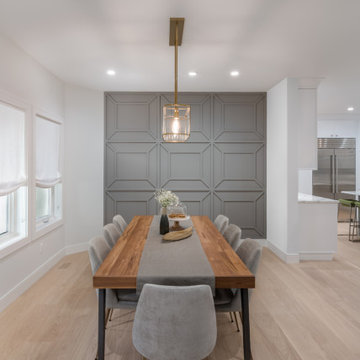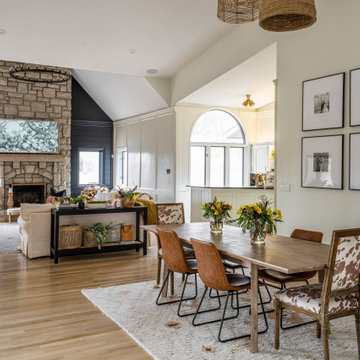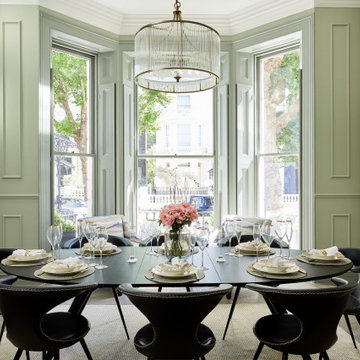Large Dining Room Design Ideas with Panelled Walls
Refine by:
Budget
Sort by:Popular Today
81 - 100 of 480 photos
Item 1 of 3

The Finley at Fawn Lake | Award Winning Custom Home by J. Hall Homes, Inc. | Fredericksburg, Va
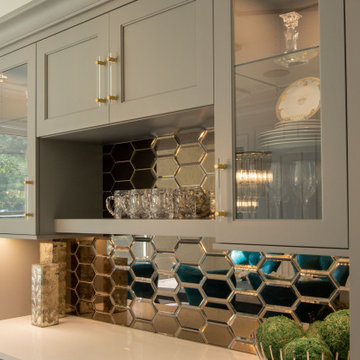
This young family began working with us after struggling with their previous contractor. They were over budget and not achieving what they really needed with the addition they were proposing. Rather than extend the existing footprint of their house as had been suggested, we proposed completely changing the orientation of their separate kitchen, living room, dining room, and sunroom and opening it all up to an open floor plan. By changing the configuration of doors and windows to better suit the new layout and sight lines, we were able to improve the views of their beautiful backyard and increase the natural light allowed into the spaces. We raised the floor in the sunroom to allow for a level cohesive floor throughout the areas. Their extended kitchen now has a nice sitting area within the kitchen to allow for conversation with friends and family during meal prep and entertaining. The sitting area opens to a full dining room with built in buffet and hutch that functions as a serving station. Conscious thought was given that all “permanent” selections such as cabinetry and countertops were designed to suit the masses, with a splash of this homeowner’s individual style in the double herringbone soft gray tile of the backsplash, the mitred edge of the island countertop, and the mixture of metals in the plumbing and lighting fixtures. Careful consideration was given to the function of each cabinet and organization and storage was maximized. This family is now able to entertain their extended family with seating for 18 and not only enjoy entertaining in a space that feels open and inviting, but also enjoy sitting down as a family for the simple pleasure of supper together.

Having worked ten years in hospitality, I understand the challenges of restaurant operation and how smart interior design can make a huge difference in overcoming them.
This once country cottage café needed a facelift to bring it into the modern day but we honoured its already beautiful features by stripping back the lack lustre walls to expose the original brick work and constructing dark paneling to contrast.
The rustic bar was made out of 100 year old floorboards and the shelves and lighting fixtures were created using hand-soldered scaffold pipe for an industrial edge. The old front of house bar was repurposed to make bespoke banquet seating with storage, turning the high traffic hallway area from an avoid zone for couples to an enviable space for groups.

A detailed view of the custom Michael Dreeben slab-top table, which comfortably seats ten.
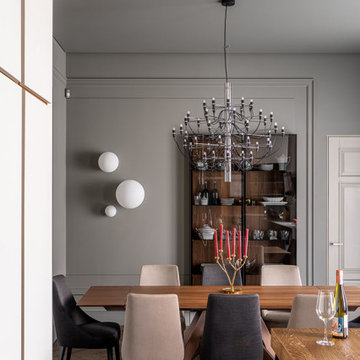
We are so proud of this luxurious classic full renovation project run Mosman, NSW. The attention to detail and superior workmanship is evident from every corner, from walls, to the floors, and even the furnishings and lighting are in perfect harmony.
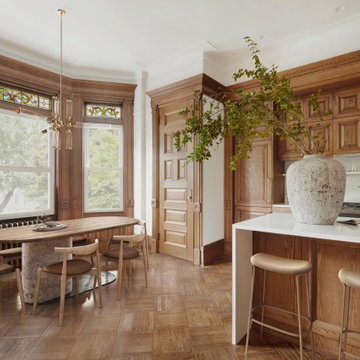
Find yourself in this stately Brooklyn Brownstone Townhouse dwelling in New York, where Arsight's creative genius illuminates the dining area. It's a luxurious haven, graced with bay windows pouring soft daylight into the room. A grand dining table claims the spotlight, harmoniously matched by fashionable bar stools and refined dining chairs. The fusion of custom millwork and oak flooring exudes a distinct sophistication that intertwines effortlessly with the inherent brownstone allure. The room is lit up by an intriguing pendant light, making this upscale dining room a stylish sanctuary to enjoy life's moments.
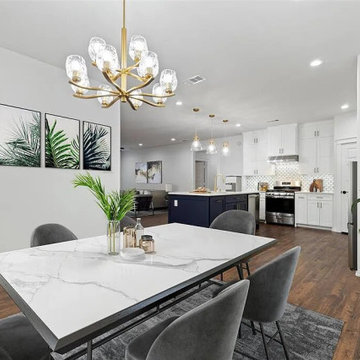
An open kitchen that is not enclosed with walls or confining barriers. This is a thoughtful way of enlarging your home and creating more kitchen space to showcase your beautiful kitchen layout. That way, They can 'wow' visitors and give an easy connection to the living room. This beautiful white kitchen was made of solid wood white finish cabinets. The white walls and white ceramic tiles match the overall look. The kitchen contains a corner pantry. The appliance finish was stainless steel to match the design and the final look. The result was an open, modern kitchen with good flow and function
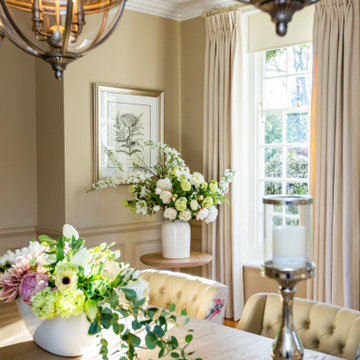
A classically inspired dining room with feature pendant lighting and bespoke dining chairs. Original wood panelling has been painted to create a warm feeling space.
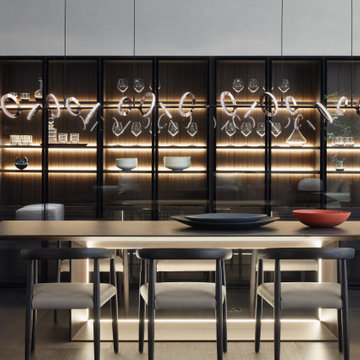
Modern dining room with built-in wine cabinets is a good option for any contemporary style loft or flat.

Wall colour: Grey Moss #234 by Little Greene | Chandelier is the large Rex pendant by Timothy Oulton | Joinery by Luxe Projects London
Large Dining Room Design Ideas with Panelled Walls
5
