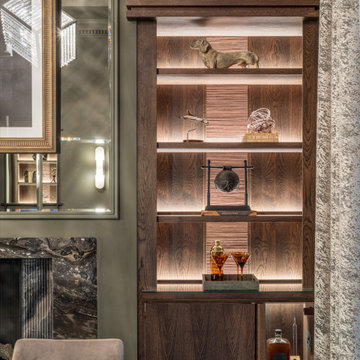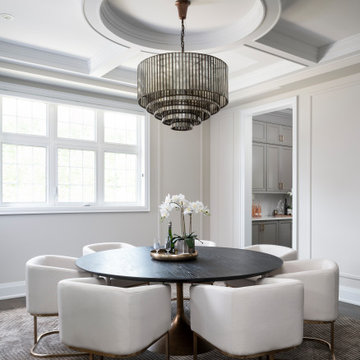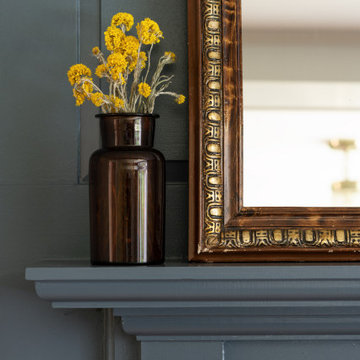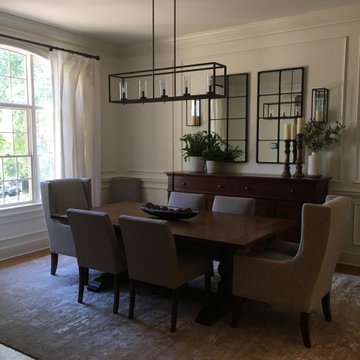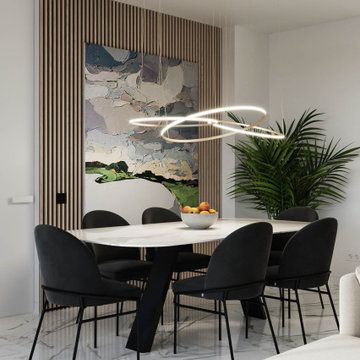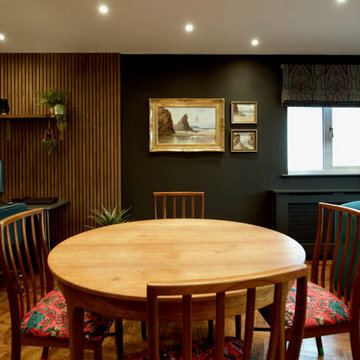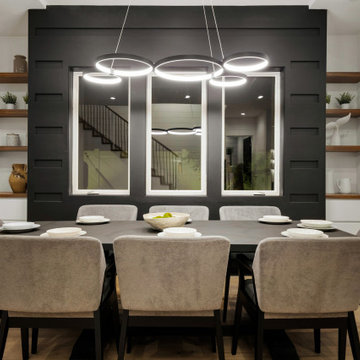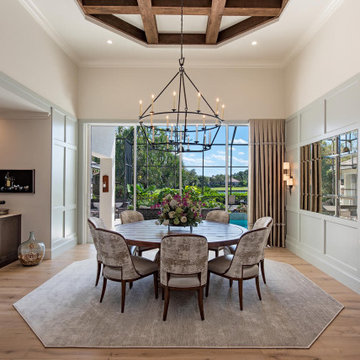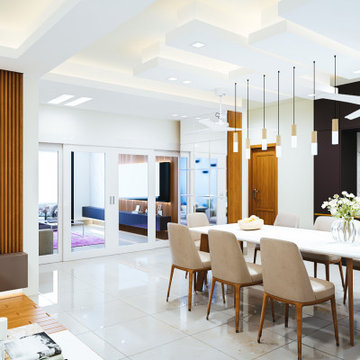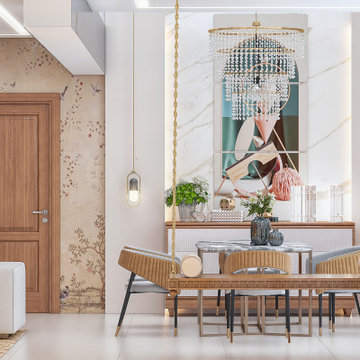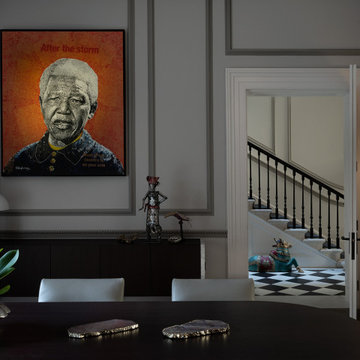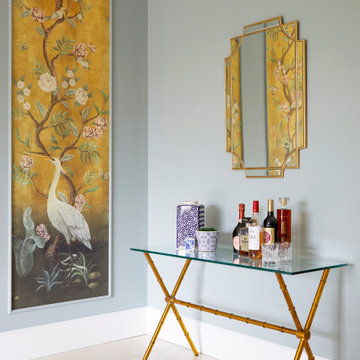Large Dining Room Design Ideas with Panelled Walls
Refine by:
Budget
Sort by:Popular Today
161 - 180 of 480 photos
Item 1 of 3
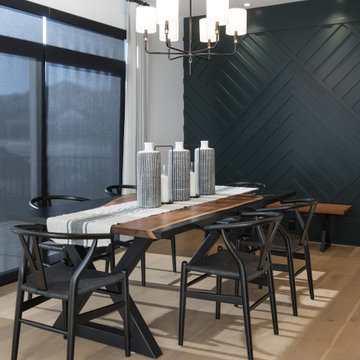
This stunning Aspen Woods showhome is designed on a grand scale with modern, clean lines intended to make a statement. Throughout the home you will find warm leather accents, an abundance of rich textures and eye-catching sculptural elements. The home features intricate details such as mountain inspired paneling in the dining room and master ensuite doors, custom iron oval spindles on the staircase, and patterned tiles in both the master ensuite and main floor powder room. The expansive white kitchen is bright and inviting with contrasting black elements and warm oak floors for a contemporary feel. An adjoining great room is anchored by a Scandinavian-inspired two-storey fireplace finished to evoke the look and feel of plaster. Each of the five bedrooms has a unique look ranging from a calm and serene master suite, to a soft and whimsical girls room and even a gaming inspired boys bedroom. This home is a spacious retreat perfect for the entire family!
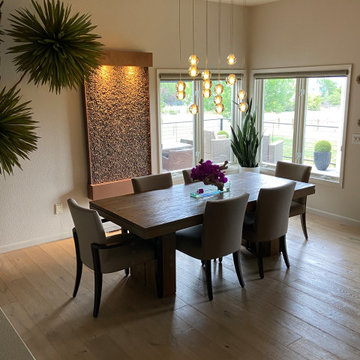
Balboa Oak Hardwood– The Alta Vista Hardwood Flooring is a return to vintage European Design. These beautiful classic and refined floors are crafted out of French White Oak, a premier hardwood species that has been used for everything from flooring to shipbuilding over the centuries due to its stability.
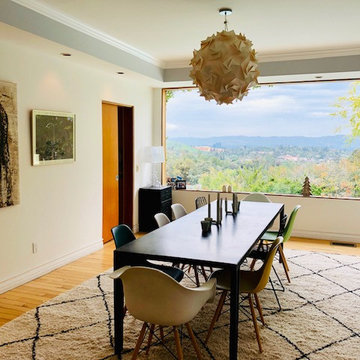
We wanted to create an elegant dining room, and decorate around a window. The large window is like a painting in the room. We also decided to play with colors and create two accent colors: light blue gray and a warm white. It creates a lot of contrast. The moroccan area rug helps setting up the room and gives warmth.
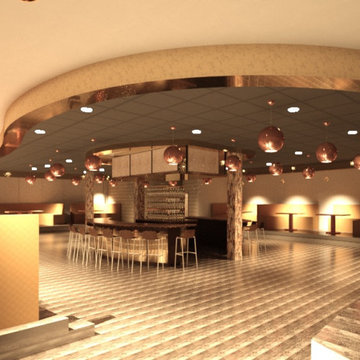
Full commercial interior build-out services provided for this upscale bar and lounge. Miami’s newest hot spot for dining, cocktails, hookah, and entertainment. Our team transformed a once dilapidated old supermarket into a sexy one of a kind lounge.
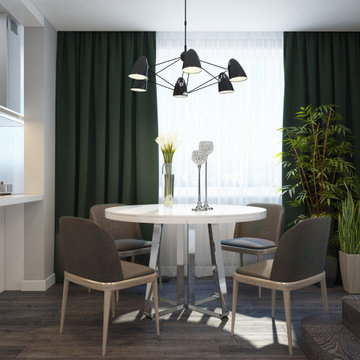
The design project of the studio is in white. The white version of the interior decoration allows to visually expanding the space. The dark wooden floor counterbalances the light space and favorably shades.
The layout of the room is conventionally divided into functional zones. The kitchen area is presented in a combination of white and black. It looks stylish and aesthetically pleasing. Monophonic facades, made to match the walls. The color of the kitchen working wall is a deep dark color, which looks especially impressive with backlighting. The bar counter makes a conditional division between the kitchen and the living room. The main focus of the center of the composition is a round table with metal legs. Fits organically into a restrained but elegant interior. Further, in the recreation area there is an indispensable attribute - a sofa. The green sofa complements the cool white tone and adds serenity to the setting. The fragile glass coffee table enhances the lightness atmosphere.
The installation of an electric fireplace is an interesting design solution. It will create an atmosphere of comfort and warm atmosphere. A niche with shelves made of drywall, serves as a decor and has a functional character. An accent wall with a photo dilutes the monochrome finish. Plants and textiles make the room cozy.
A textured white brick wall highlights the entrance hall. The necessary furniture consists of a hanger, shelves and mirrors. Lighting of the space is represented by built-in lamps, there is also lighting of functional areas.
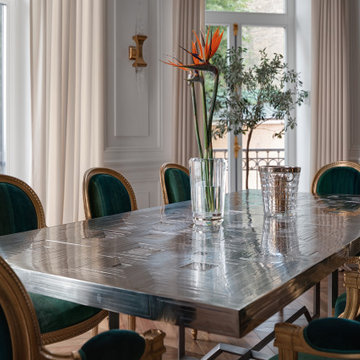
Этот интерьер – переплетение богатого опыта дизайнера, отменного вкуса заказчицы, тонко подобранных антикварных и современных элементов.
Началось все с того, что в студию Юрия Зименко обратилась заказчица, которая точно знала, что хочет получить и была настроена активно участвовать в подборе предметного наполнения. Апартаменты, расположенные в исторической части Киева, требовали незначительной корректировки планировочного решения. И дизайнер легко адаптировал функционал квартиры под сценарий жизни конкретной семьи. Сегодня общая площадь 200 кв. м разделена на гостиную с двумя входами-выходами (на кухню и в коридор), спальню, гардеробную, ванную комнату, детскую с отдельной ванной комнатой и гостевой санузел.
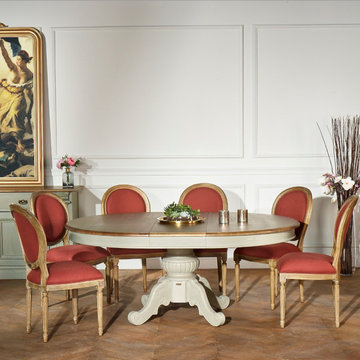
The AMBOISE Dining Table.
A very practical, sturdy, French-inspired dining table. The AMBOISE table can seat up to 10 guests at your dinner party, with its single central extension. The solid oak and veneer table top and central main leg gives this table a very elegant appearance and does not impact on guest leg space. Its classic design and traditional construction guarantee stability and robustness.
- hand painted
- extendable with 1 extension
- seats up to 10 guests
- made of solid oak, pine and veneer
- classic and practical design
Base Colour: Grey (also comes in Dark Grey, Cream and Black)
Top Colour: Burnished Oak
Dimensions and weight:
- Width: 145 cm
- Length without extension: 145 cm
- Length with extension: 185 cm
- Length of extension: 40 cm
- Number of extensions: 1
- Height below table top: 66 cm
- Thickness of table top: 12 cm
- Overall height: 78 cm
- Weight: 70 kg
Delivery details:
-For self-assembly - Assembly instructions and fittings are included
-Arrives in 2 parcel(s)
-Parcel 1: L 192 cm x W 152 cm x H 18.5 cm (68 kg)
-Parcel 2: L 62.5 cm x W 35 cm x H 36 cm (12 kg)
-Total weight of parcel(s): 80 kg
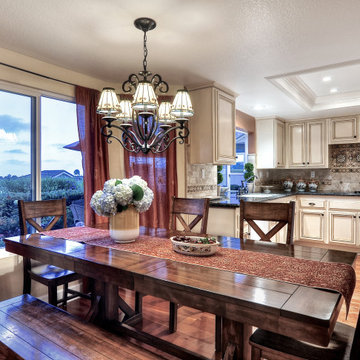
Tuscan style draws inspiration from old-world Europe, so decorating is never short on drama or elegance. We brought a touch of that charm into this home through decor that looks warm and refined
Large Dining Room Design Ideas with Panelled Walls
9
