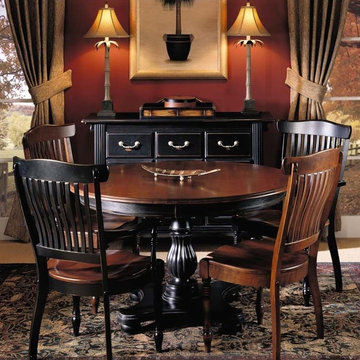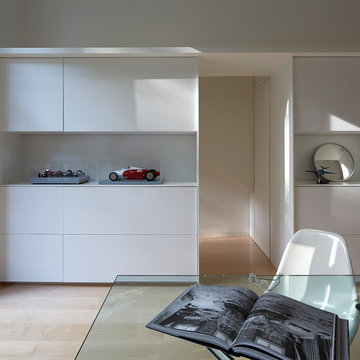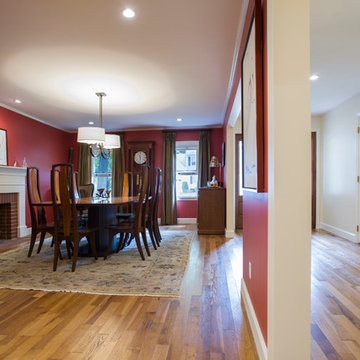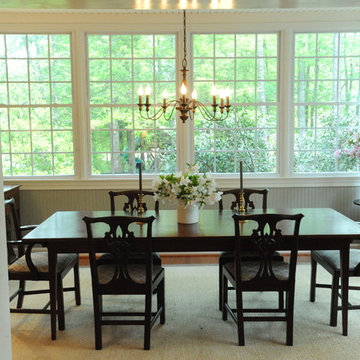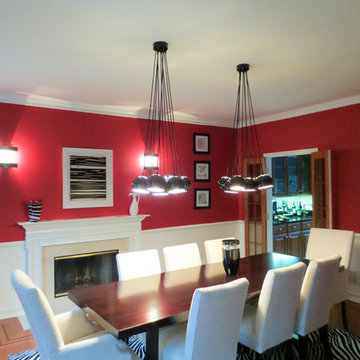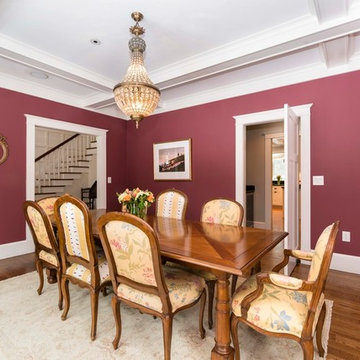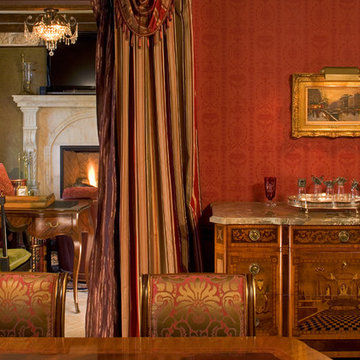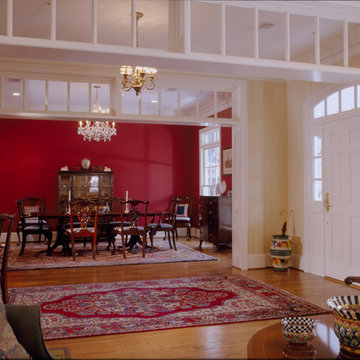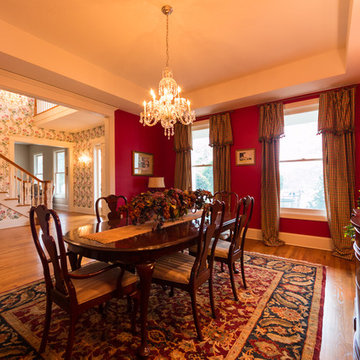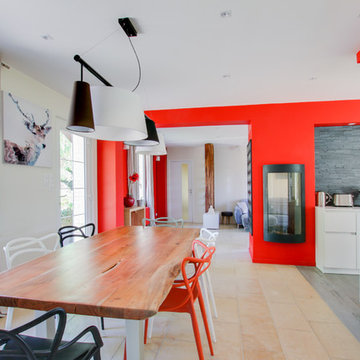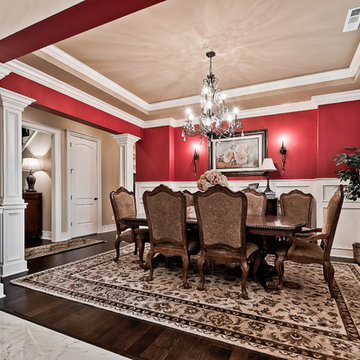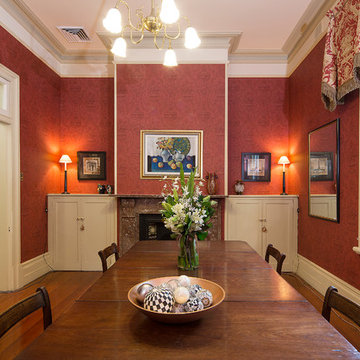Large Dining Room Design Ideas with Red Walls
Refine by:
Budget
Sort by:Popular Today
201 - 220 of 576 photos
Item 1 of 3
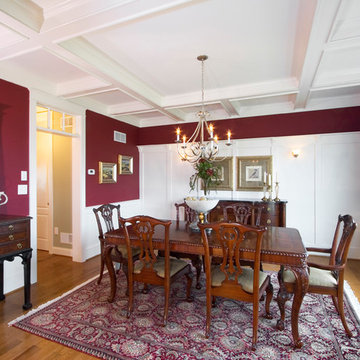
The formal dining room has white wainscoting paneling and a coffered ceiling, both contrasting sharply with the deep red wine colored walls.
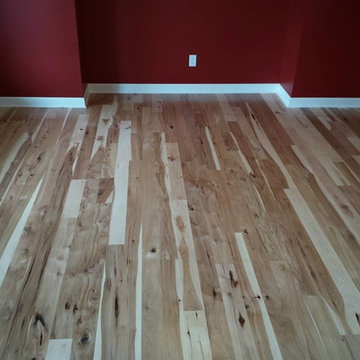
Rustic, #1 common hickory flooring with lots of character in the grain. This hickory floor is four inches wide. In this application, we sealed (in lieu of stain) to reveal the natural variation in tone.
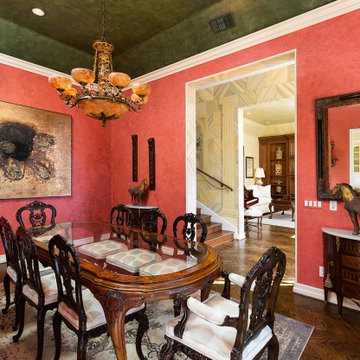
The classical formal dining room and elegant living room are framed by centuries aged windows brought in from Europe. The 200 year old fireplace mantle has been transported from it's European home and now contributes to the heart of 23 Augusta.
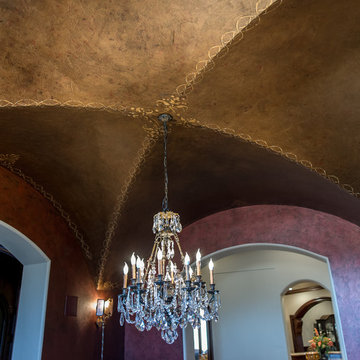
The expansive groin vault ceiling in the formal dining room was hand painted and glazed, and finished with a gold leaf stenciled pattern. It compliments the wine colored venetian plaster finish on the dining room walls.
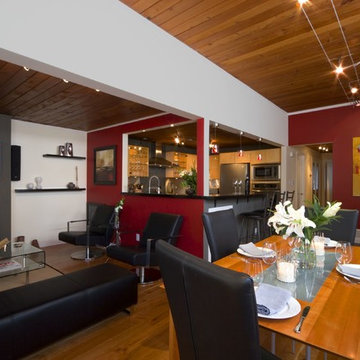
CCI Renovations/North Vancouver/Photos- Derek Lepper Photography.
A true relic of the 60’s this 1200 square foot home was literally sinking into the landscape and lacked appeal, access and imagination.
The goal of the renovation was to turn the existing space into a more open livable plan that also took advantage of underutilized exterior areas.
Removing overgrown trees and vegetation, creating a new river-like walkway through a simple Japanese garden and entering onto a ground level deck area compliments the simple form of the exterior.
A closed in and dark kitchen area was transformed to open into the living area and out onto the deck. It features the clean lines of slate counters, high gloss cabinets, pendant halogen lighting and gourmet appliances.
The old fireplace has forced the living area down 5”. A centered high efficiency gas fireplace with plasma TV above, hidden stereo components and floating shelves maintains the open feel of the home.
The master featured 2 sinks and a toilet at bedside. A reconfigured floor plan allowed for a large ensuite with separate sinks and walk-in shower and a completely new main bathroom.
Floor to ceiling windows and doors continued the desire to open the space to the deck and garden.
Other features included rearranging the hall and laundry to add in storage, an office space and to unify the feel of the home using laminated glass doors and moving the new high efficiency furnace into the crawl space.
A small house with a big open feel, an ideal retreat offered as an alternative to condo and townhouse living.
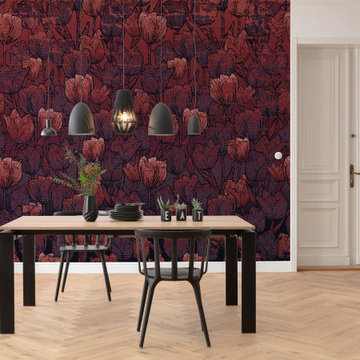
Die zarten Tulpen erstrahlen in kräftigem Rot und erzeugen eine stilvolle Opulenz an der Wand.
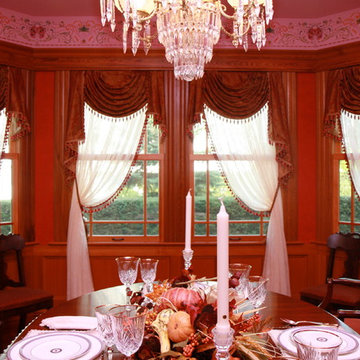
Dining Room in a 1900s era Queen Anne style home, with period window treatments and hand stenciling. Traditional 18th century furniture and victorian crystal chandelier. Photo by Susan Sims Photography.
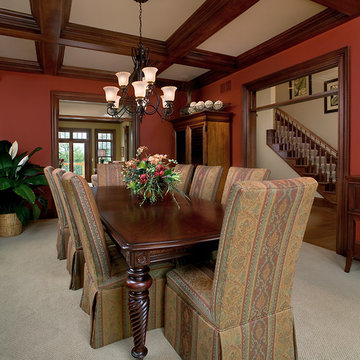
The best of British Colonial style can be yours in this elegant estate. Highlights include exquisite details, including carved trim, casings and woodwork, a bell-beamed dining area, and a three-season porch with built-in fireplace and barbecue. A full glass conservatory offers panoramic views while a breezeway between the main house and garage serves up vintage charm. Five bedrooms, 4 ½ baths, a large kitchen with island and more than 5,000 square feet make this the perfect family home.
Large Dining Room Design Ideas with Red Walls
11
