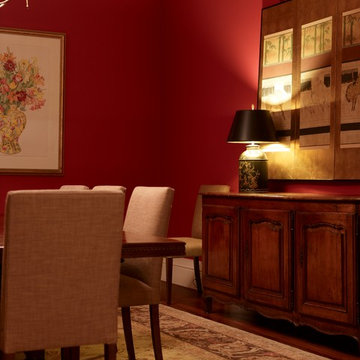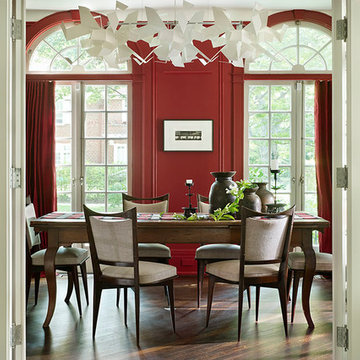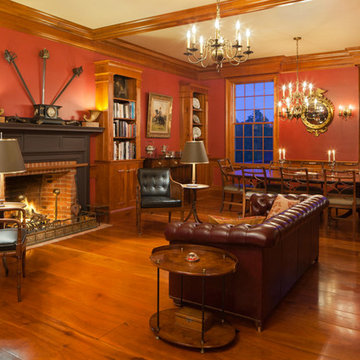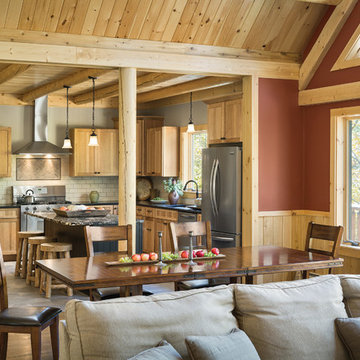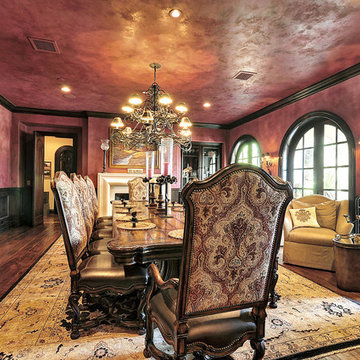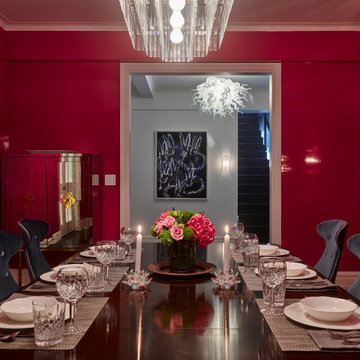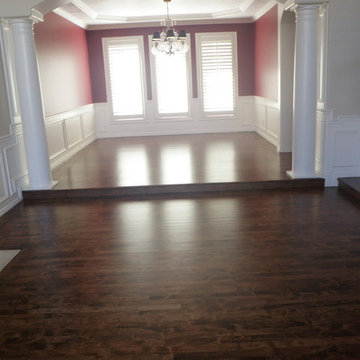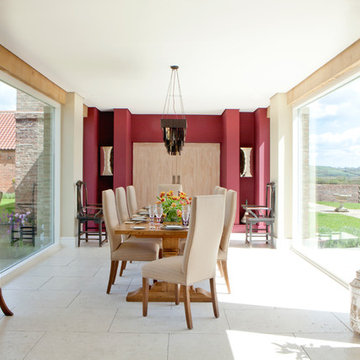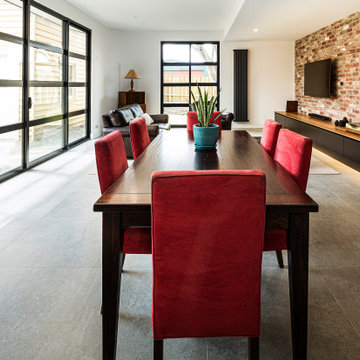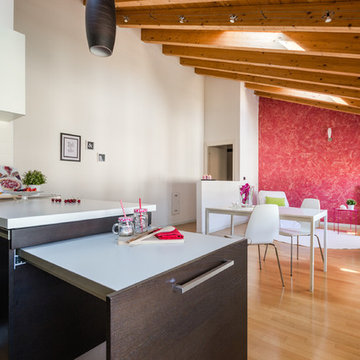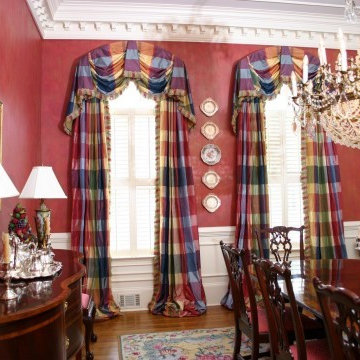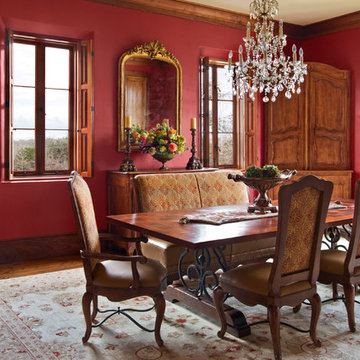Large Dining Room Design Ideas with Red Walls
Refine by:
Budget
Sort by:Popular Today
121 - 140 of 576 photos
Item 1 of 3
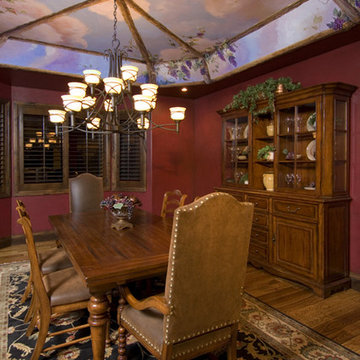
Formal dining room with Hickory wood flooring and a tray ceiling faux painted with timbers and grape vines and adorned with a black iron chandelier.
Paul Kohlman Photography
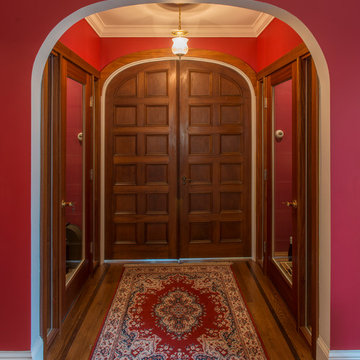
Michael Wilkinson
We reused the set of arched solid wood doors that had been in the living room. We sent them to our building supplier's wood shop to be hung on a new jamb. We installed them in the tasting room to separate the formal and informal areas. View from the formal dining room through double arched doorway flanked by wine closets to the informal entertaining room. The clients really wanted symmetrical lines in the addition. The living room/dining room connection in the original house had an arched opening. The designer meticulously lined up the new opening to the tasting room with the arched opening between the living room and original dining room. The client loves seeing layers of arched doors from room to room.
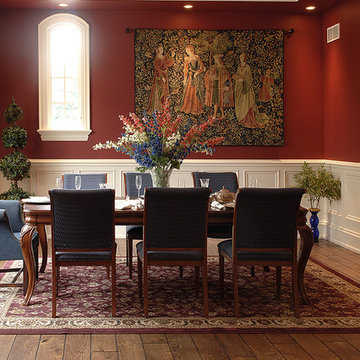
Every detail, from coffered ceilings to herringbone tiles in the fireplace, was carefully selected and crafted to evoke the feeling of an elegant French country home. Graceful arches frame the entryway to a formal sitting room with a lovely view of Lake Michigan nearby. Floor: 6-3/4” wide-plank Vintage French Oak Rustic Character Victorian Collection Tuscany edge light distressed color Provincial Satin Waterborne Poly. For more information please email us at: sales@signaturehardwoods.com
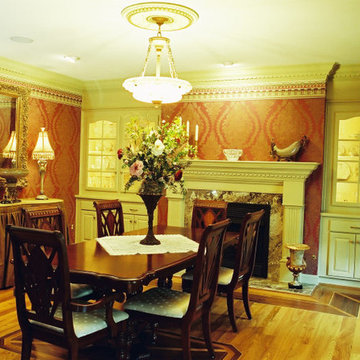
Generously proportioned dining room features built in china closets, inlaid floor design, fireplace and carved alabaster ceiling fixture. A Serving table skirted in silk matching the windows provides needed serving space.
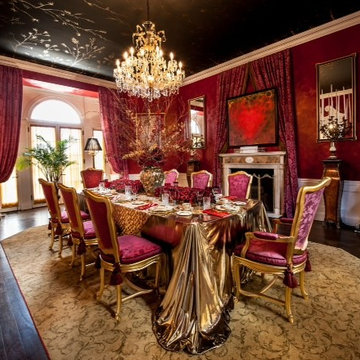
goold leaf gorgeous red dining room, with dramatic handpainted liquid gold leaf design on charcoal ceiling.
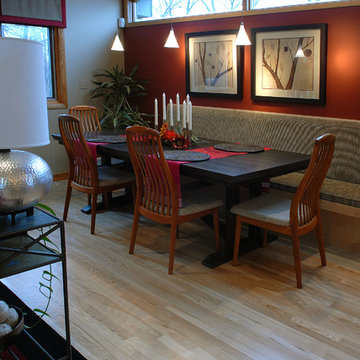
An adjacent area originally displaced was incorporated into the kitchen by removing a few walls to tie it in to the new space. Transformed into an attractive dinette bar, the complex task of incorporating stairs in the kitchen was successfully accomplished with a beautiful custom designed stainless steel and glass railing and a quaint bench seat. A cluttered closet was transformed into a functional walk in pantry just around the corner.
Jurs took advantage of fourteen-foot ceilings by stacking beautiful maple cabinetry over eight feet high around the perimeter of the kitchen. Elegant glass doors with frosted glass lit from behind wrap the entire kitchen for a dramatic effect in the evening.
The island was custom designed to suit the specific needs of the cook. Standard height work surfaces were created on either side of the island for food prep and chopping on two Sipo Mahogany wood tops. The center island of Cambrian honed black granite was set at 37 ½” high, perfectly suited for a tall cook! The large curved breakfast bar easily accommodates groups of kids, as well as guests and family during entertaining.
New floors tie the entire living space together with White Ash Hardwood and a granite looking Porcelain tile from Italy. Full height granite backsplashes add depth, while situated on dramatic Crema Bordeaux granite counter tops that boast colors of the Grand Canyon. Frameless, wide style Shaker doors and Stainless Steel accents emphasize the warm, yet simple contemporary nature of this beautiful new space.
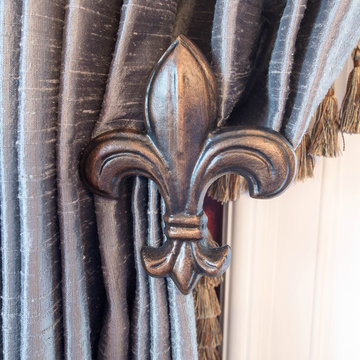
Iron Fleur de Lys holdbacks draw tasseled silk draperies back from French doors.
Photography courtesy of Ted Glasoe
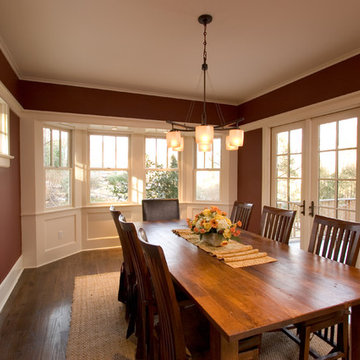
New French Doors onto an expanded deck allow the party to flow from one experience to the next.
Large Dining Room Design Ideas with Red Walls
7
