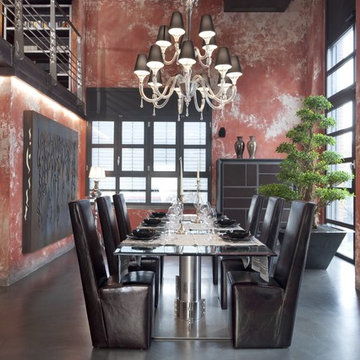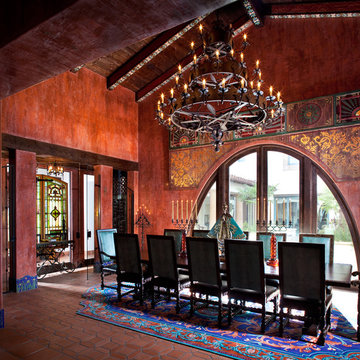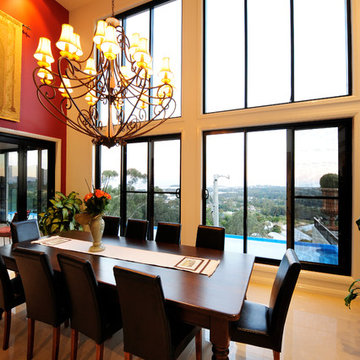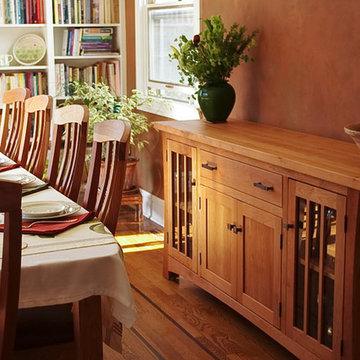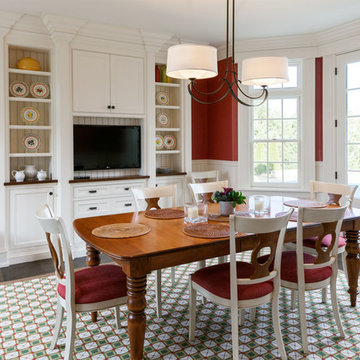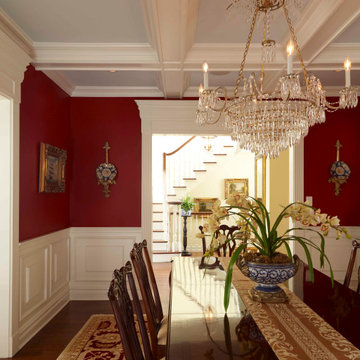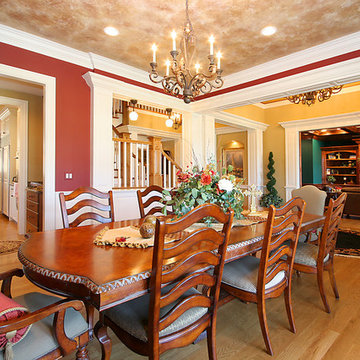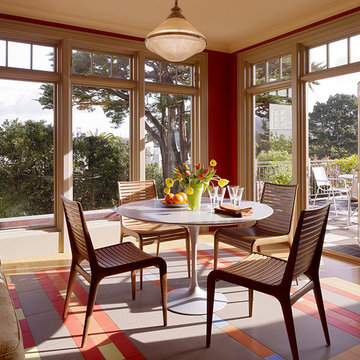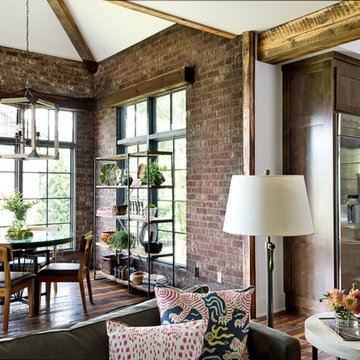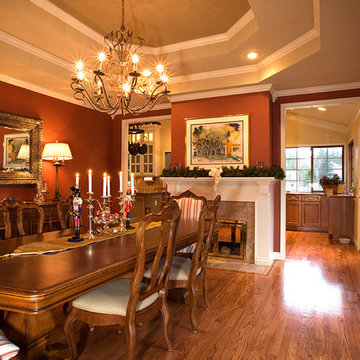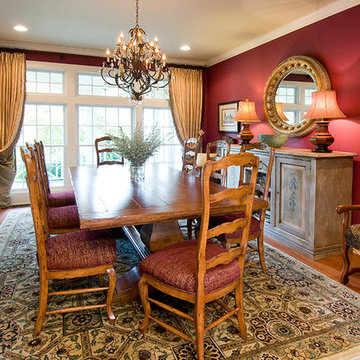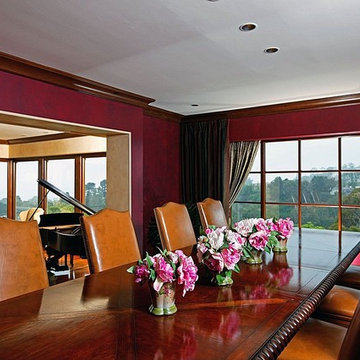Large Dining Room Design Ideas with Red Walls
Refine by:
Budget
Sort by:Popular Today
21 - 40 of 576 photos
Item 1 of 3
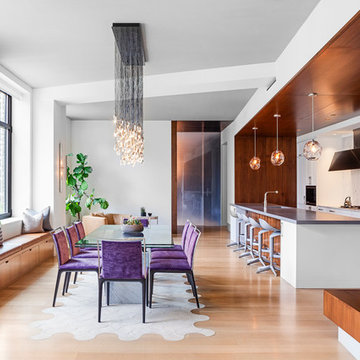
Kitchen dining and breakfast nook facing home office and private corridor
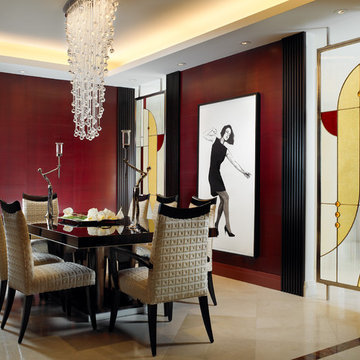
In this dining room, the use of dark red lacquered wall covering highlights and sets off the space from the adjacent rooms. The Macassar Ebony and steel dining table are surrounded by off white dining chairs. The custom designed colored leaded glass wall partitions frame and partition the room from a hallway.
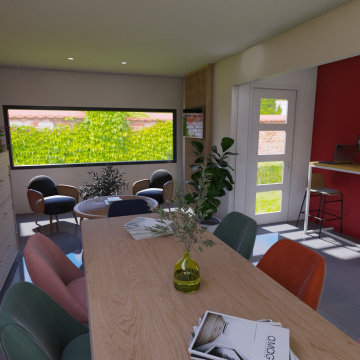
Aménagement , décoration et agencement d'un espace de co-working dans une agence immobilière.
Ici, c'est une photo rendu réaliste de ce que sera l'espace de travail commun à l'équipe de commerciaux. Cette photo est la suite du projet 3D afin que les clients puissent se projeter.
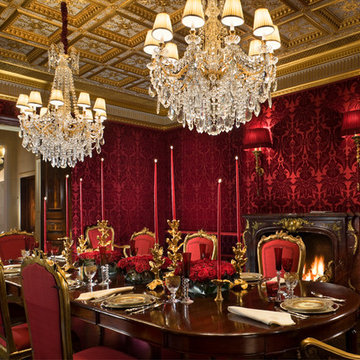
Renowned Interior Designer Richard Keith Langham selected and designed custom furniture, fabrics, and fabulous antique finds including fireplace mantels and chandeliers, and accessories that together set the backdrop for the Owner’s growing art and furniture collections.
Historic New York City Townhouse | Renovation by Brian O'Keefe Architect, PC, with Interior Design by Richard Keith Langham
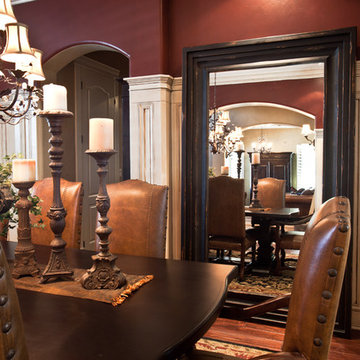
A gorgeous oversize leaning mirror makes this already open space seem even larger. (Specs: 8.5" Silverton profile in Rustic Black with interior dimensions of 36" x 72")
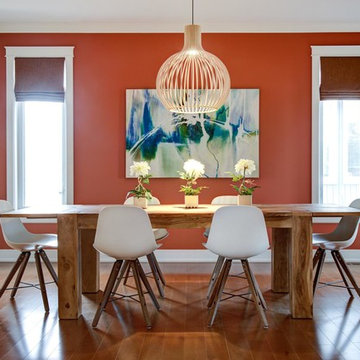
This open floor plan, framed by tall windows and centred under a striking chandelier, creates room for a dramatic dining experience.
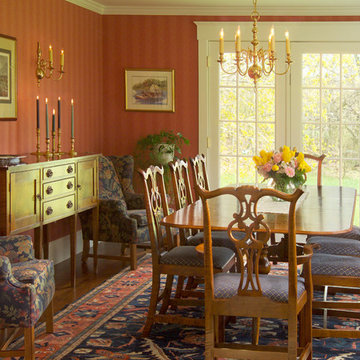
Contractor: David Clough
Photographer: Dan Gair/Blind Dog Photo, Inc.
This period home straddles two centuries and dual roles. As the home for the headmaster of an independent high school, it is also considered a school asset as a facility for visitors. Formal details define the public rooms that accommodate school functions. A ground-floor guest suite hosts campus visitors. The catering-quality kitchen, like a hinge, connects the intimate living quarters to formal spaces. The heart of their family sanctuary is the great room just beyond the kitchen. The headmaster holds occasional student classes in his living room, connecting students to this campus legacy. He and his wife can see the front door of the main building from his upstairs window. Boundaries between public and private life are sensitively articulated throughout.
Large Dining Room Design Ideas with Red Walls
2
