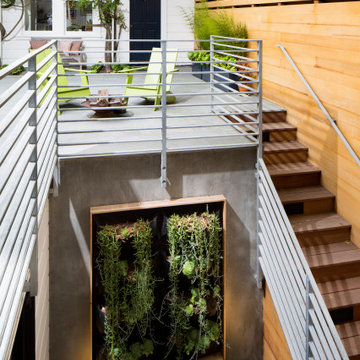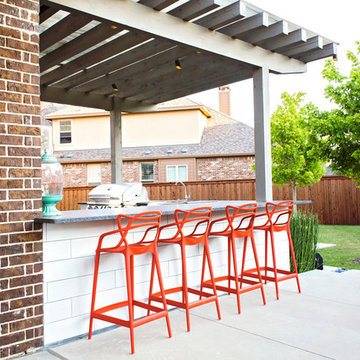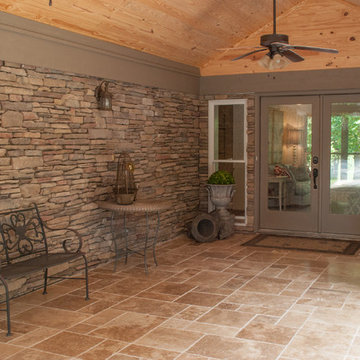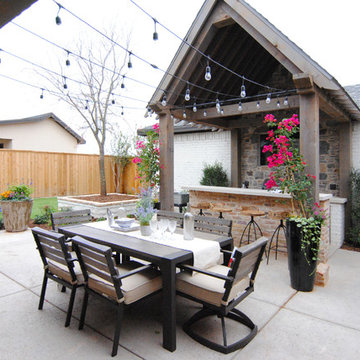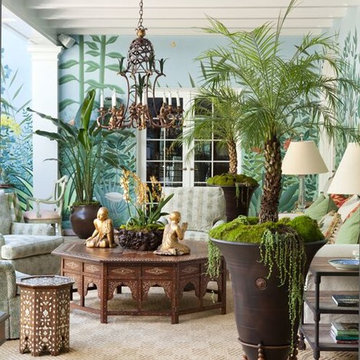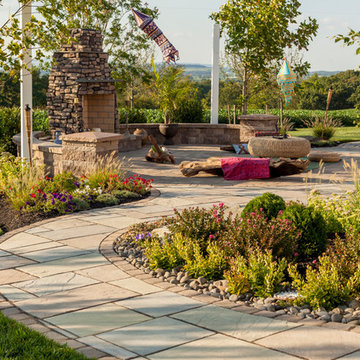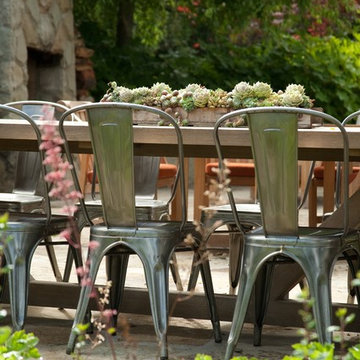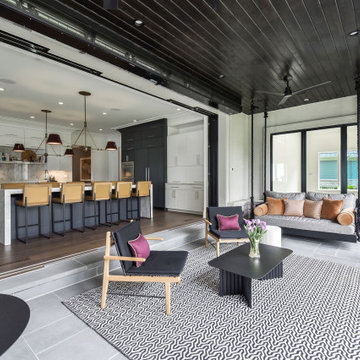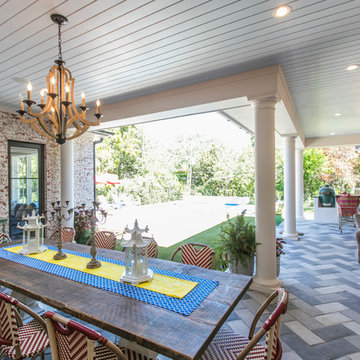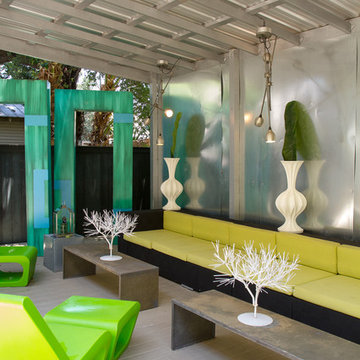Large Eclectic Patio Design Ideas
Refine by:
Budget
Sort by:Popular Today
81 - 100 of 648 photos
Item 1 of 3
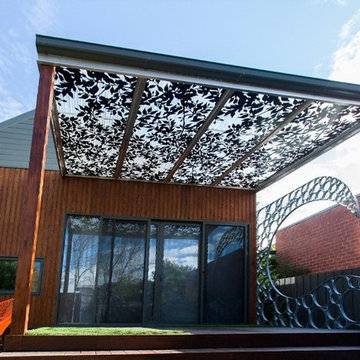
Galvanised steel 'Wave' decorative hand-rolled screen. Made in Melbourne by Entanglements metal art
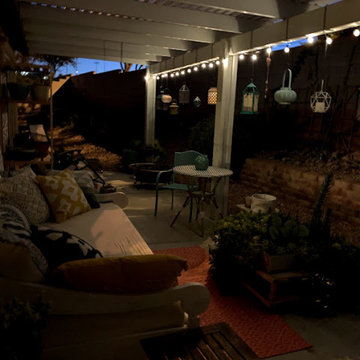
Evening view.
Backyard residential patio space with daybed, dining table, small bistro table, and extra seating.
Replaced original dining table, but kept existing dining chairs, which were in good condition, and refreshed them with new paint. Relocated existing glider loveseats to new fire pit area and added a daybed and bright colored rug where loveseats had been. Added two outdoor ceiling fans- one over the dining table and one over the daybed. Large succulent "coffee table" was custom made for this project, as was the shelving unit for garden tools and extra pots and supplies. Added 15 colorful outdoor lanterns and bistro lights to the outside edge of the patio cover for lighting at night and an eclectic atmosphere all day.
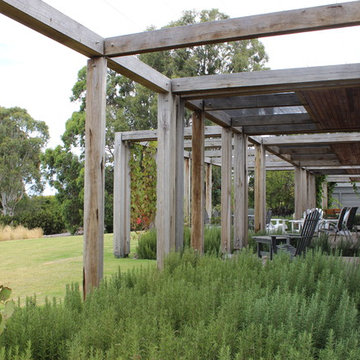
Deck pavilions separated by landscaped garden beds Pergola features large section 200 x 200mm white cypress timber with joint section shadow lines and concealed metal joint plates
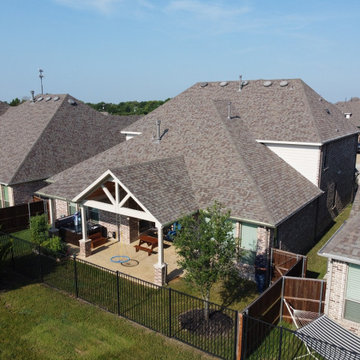
Our clients had a small, builder-grade covered patio at their back door. They wanted a larger covered space with room for dining outdoors and a special area for the therapeutic hot tub they were ready to add.
Archadeck didn’t need to extend too far out into the yard to create a substantially larger covered space. The main patio extension coming straight out from the original is covered by a gable roof, letting in lots of light. To the side of that, we created another patio extension along the back of the house for the hot tub. We designed a shed roof for the hot tub area.
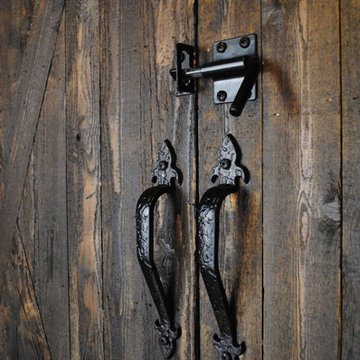
This home has an enclosed patio that leads out through double barn doors to an outdoor covered patio.
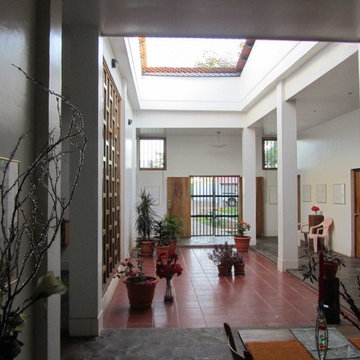
from the living room to the front door across the atrium
the dining room is on the left
a collection of drawings by the architect is mounted on the walls
atrium-courtyard landscaping unfinished
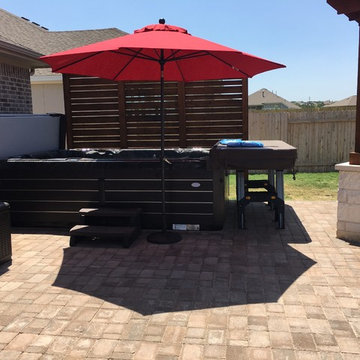
As for finishing touches, we added a trellis wall for privacy beside the smoker and built a “more private” privacy wall beside the hot tub and swim spa. Swim spa? Yes! The homeowners moved to Dripping Springs from a home with a much larger lot that included an inground pool. They love this home and its location in the Texas Hill Country so much they were willing to trade their old pool for a swim spa.
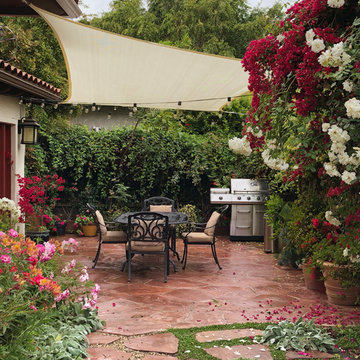
An inexpensive solution to the mid-day sun, the shade sail also adds charm. The addition of cafe lights strung below make this spot an especially festive place to dine.
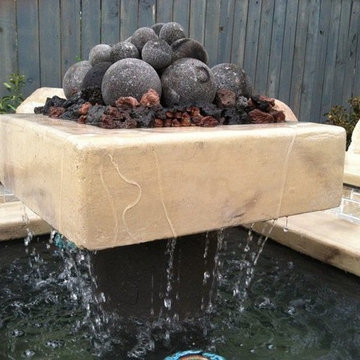
Water overflows from underneath the spherical lava rock. When lit, fire emerges above to warm the surrounding stone and concrete sitting area.
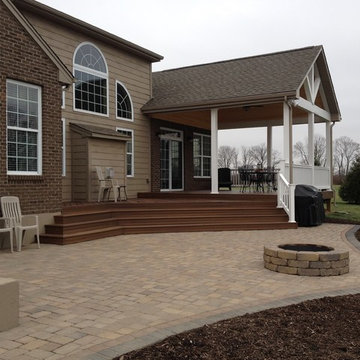
The details of the space include a spacious open porch finished in all low-maintenance materials. We used Envisions decking in “Spiced Teak” for the floor and accented the warm hues with white vinyl railing. We also wrapped the porch posts with white vinyl to extend the low-maintenance qualities and add continuity throughout the design. For the porch ceiling we used a rustic-inspired pine tongue & groove and topped it off with a ceiling fan to promote relaxation and refuge. In addition, Archadeck Outdoor Living installed a second sconce above the door(s) that lead into the porch in order to provide symmetry.
Large Eclectic Patio Design Ideas
5
