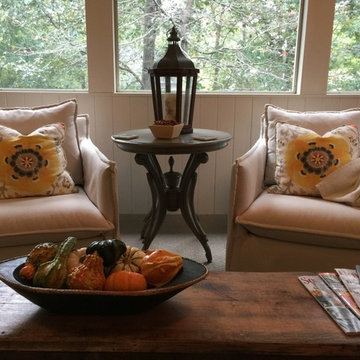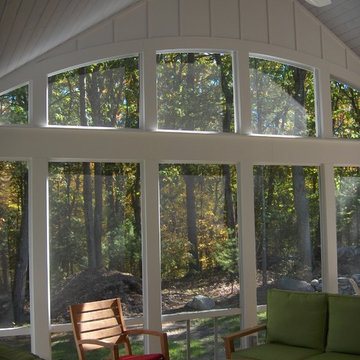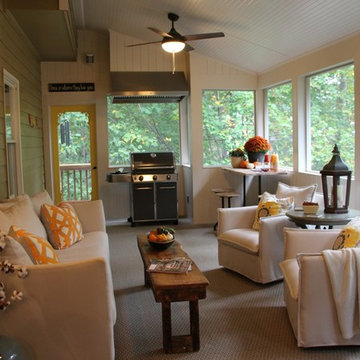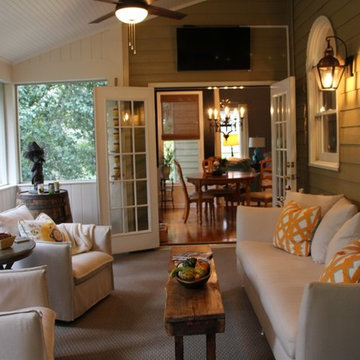Large Eclectic Verandah Design Ideas
Refine by:
Budget
Sort by:Popular Today
161 - 180 of 232 photos
Item 1 of 3
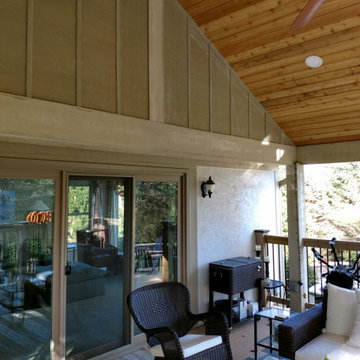
At Archadeck of Columbus, our goal is to always provide an outdoor living area that best suits our clients’ intended usage. Many love the open air, uncovered appeal of a deck, but find that they often do not use the deck due to intense sun, or even rain. This is exactly the scenario for this deck-to-porch conversion. We gave this family a very stylish and comfortable space, which they will be able to enjoy for many more hours each year.
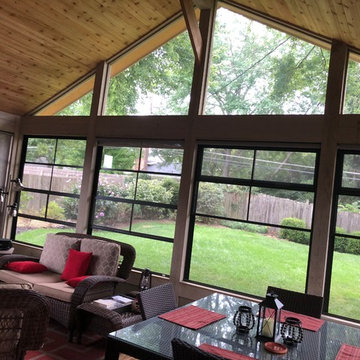
These homeowners are all set to spend precious hours in their 3 season room this year. Upper Arlington Eze Breeze porches are not only functional but are stylish to boot! Eze Breeze 3 season rooms offer many function and design choices. The grand cathedral ceiling features a cedar tongue and groove finish and lighted ceiling fan, which perfectly coordinates with the bronze windows. Fixed glass gable windows achieve added feeling of openness by creating a wall of windows all the way to the top of the ceiling. These homeowners chose to use pre-treated pine deck flooring in their sunroom, but composite decking or tile are also options.
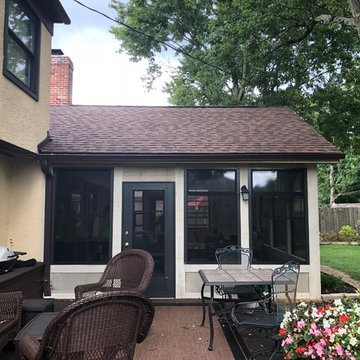
This beautiful Eze Breeze 3 season room looks like a very natural and original extension of the existing home! Archadeck of Columbus achieved a cohesive aesthetic by matching the shingles of the new structure to those original to the home. Low maintenance, high-quality materials go into the construction of our Upper Arlington Eze Breeze porches. The knee wall of this 3 season room boasts Hardie Panels and the room is trimmed in Boral. The gorgeous, dark bronze Eze Breeze windows add dramatic contrast to the light siding and trim. A matching Eze Breeze cabana door was an obvious choice for this project, offering operable windows for ultimate comfort open or closed.
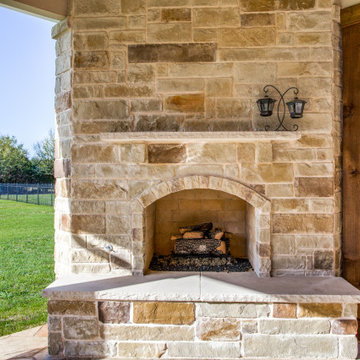
“Wow!” Doesn’t Do Justice To This Sunnyvale, TX, Covered Patio Addition!
The scope of this Sunnyvale outdoor living room project encompasses the addition of an 18-foot by 20-foot hip roof covered patio with an outdoor fireplace and stamp and stain patio.
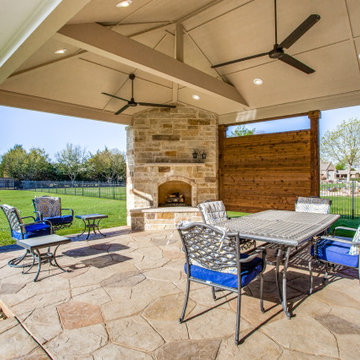
“Wow!” Doesn’t Do Justice To This Sunnyvale, TX, Covered Patio Addition!
The scope of this Sunnyvale outdoor living room project encompasses the addition of an 18-foot by 20-foot hip roof covered patio with an outdoor fireplace and stamp and stain patio.
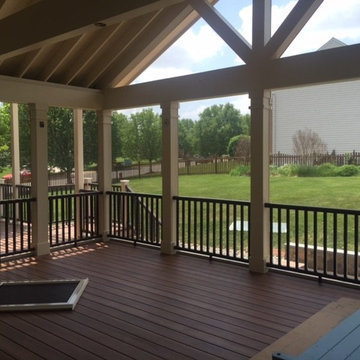
This custom screened porch in Ashburn, VA is part of a stunning outdoor living combination. Notice the attention to detail within the interior, including the open rafter ceiling and king truss.
Photos courtesy Archadeck of Northern VA
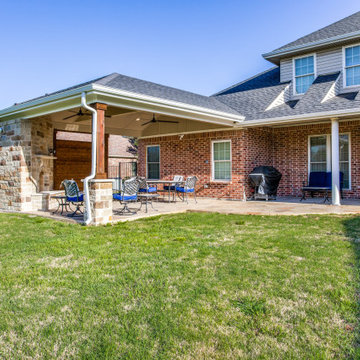
“Wow!” Doesn’t Do Justice To This Sunnyvale, TX, Covered Patio Addition!
The scope of this Sunnyvale outdoor living room project encompasses the addition of an 18-foot by 20-foot hip roof covered patio with an outdoor fireplace and stamp and stain patio.
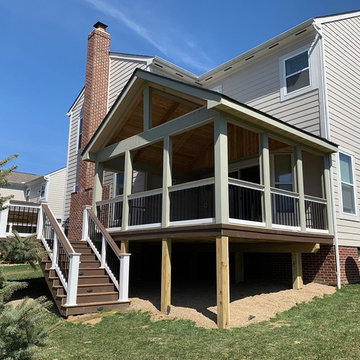
From the screened porch, the homeowners can step out onto their new low-maintenance deck. They won’t be spending their leisure time sanding and staining or sealing this deck year after year. They selected composite decking from the TimberTech PRO Terrain Collection in brown oak with TimberTech’s CONCEALoc® hidden fastener system. Clients love this feature because the fasteners are the exact color as the decking boards and give the deck an exceptionally clean look. TimberTech PRO decking is capped on all four sides to keep moisture out and comes with 30-year warranties.
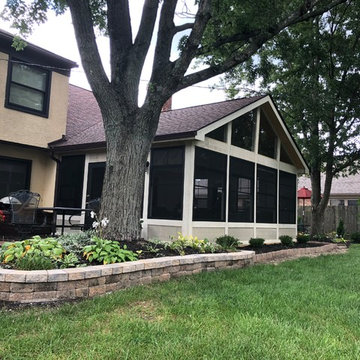
This beautiful Eze Breeze 3 season room looks like a very natural and original extension of the existing home! Archadeck of Columbus achieved a cohesive aesthetic by matching the shingles of the new structure to those original to the home. Low maintenance, high-quality materials go into the construction of our Upper Arlington Eze Breeze porches. The knee wall of this 3 season room boasts Hardie Panels and the room is trimmed in Boral. The gorgeous, dark bronze Eze Breeze windows add dramatic contrast to the light siding and trim. A matching Eze Breeze cabana door was an obvious choice for this project, offering operable windows for ultimate comfort open or closed.
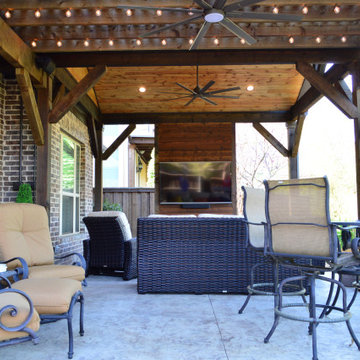
Reminiscent of a luxurious chalet, this magnificent outdoor living combination space impresses, no matter how you look at it. From afar, looking from the extremity of the backyard, the handsome gable roof stands out – loud and strong. It is attached to a Legacy end-cut pergola, stained to match the outreaching roof structure.
The stamp and stain patio underfoot was built using a Roman Slate stamp, and the color we used was Bone and Walnut.
The ceiling finish within the roofed structure is one of our perennial favorites -- tongue and groove pine. To complement the gable roof and attached pergola color sense, it was stained in Dark Walnut.
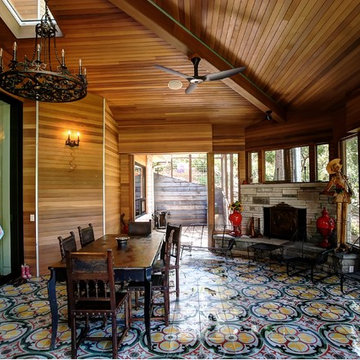
Photos by Alan K. Barley, AIA
screened in porch, Austin luxury home, Austin custom home, BarleyPfeiffer Architecture, BarleyPfeiffer, wood floors, sustainable design, sleek design, pro work, modern, low voc paint, interiors and consulting, house ideas, home planning, 5 star energy, high performance, green building, fun design, 5 star appliance, find a pro, family home, elegance, efficient, custom-made, comprehensive sustainable architects, barley & Pfeiffer architects, natural lighting, AustinTX, Barley & Pfeiffer Architects, professional services, green design, Screened-In porch, Austin luxury home, Austin custom home, BarleyPfeiffer Architecture, wood floors, sustainable design, sleek design, modern, low voc paint, interiors and consulting, house ideas, home planning, 5 star energy, high performance, green building, fun design, 5 star appliance, find a pro, family home, elegance, efficient, custom-made, comprehensive sustainable architects, natural lighting, Austin TX, Barley & Pfeiffer Architects, professional services, green design, curb appeal, LEED, AIA,
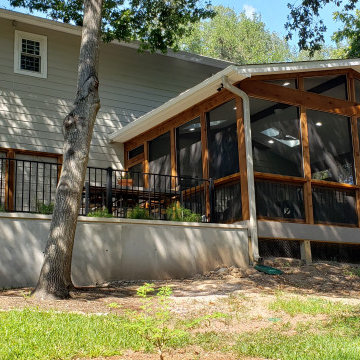
Our design for this project was multi-faceted and consisted of a large screened room with a new patio and outdoor kitchen area. You could say those were the main attractions. In addition, several amenities filled out the homeowners’ dream outdoor space, making it complete. These included a planter integrated into the concrete patio, a custom trellis on the patio, and a privacy wall at the end of the patio.
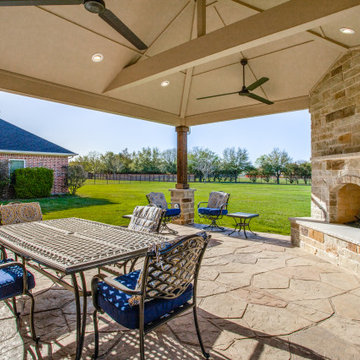
“Wow!” Doesn’t Do Justice To This Sunnyvale, TX, Covered Patio Addition!
The scope of this Sunnyvale outdoor living room project encompasses the addition of an 18-foot by 20-foot hip roof covered patio with an outdoor fireplace and stamp and stain patio.
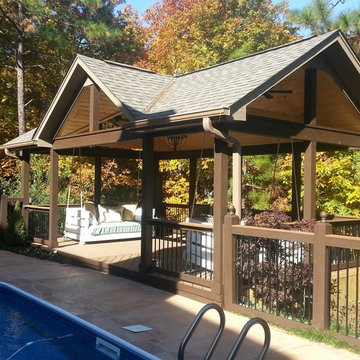
This cedar poolside pavilion features a cathedral ceiling with can lights, a chandelier and ceiling fans, As you can imagine, these swinging day beds are perfect when you want to relax and unwind after a long work week.
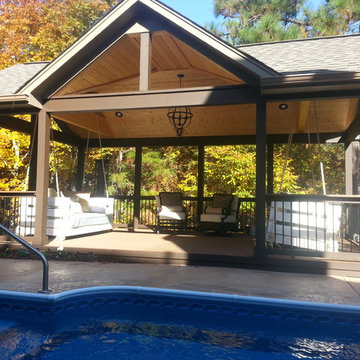
This cedar poolside pavilion features a cathedral ceiling with can lights, a chandelier and ceiling fans, As you can imagine, these swinging day beds are perfect when you want to relax and unwind after a long work week.
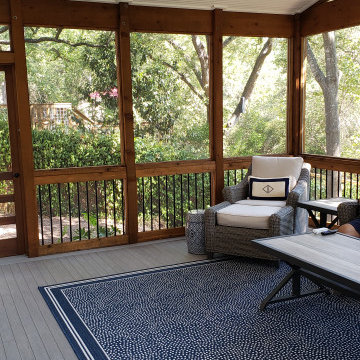
For flooring in the screened room, the clients chose AZEK capped-polymer porch boards in “coastline,” a new color in AZEK’s Porch Collection. These PVC porch boards are great for outdoor rooms because of their tongue-and-groove configuration. With this flooring, you don’t need any screened mesh under the porch floor to keep insects out.
Large Eclectic Verandah Design Ideas
9
