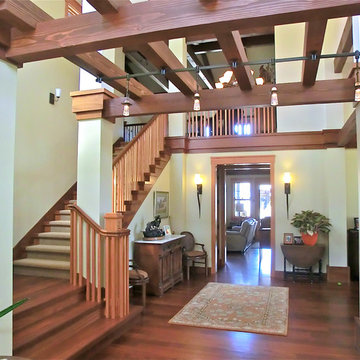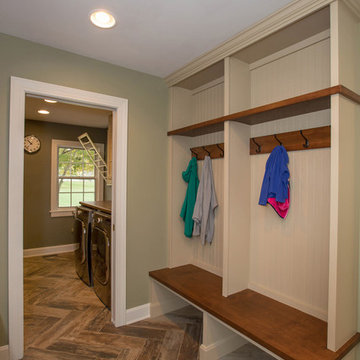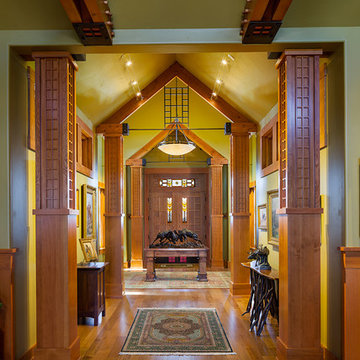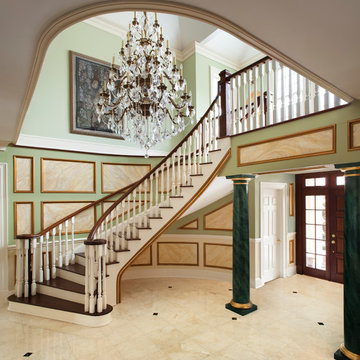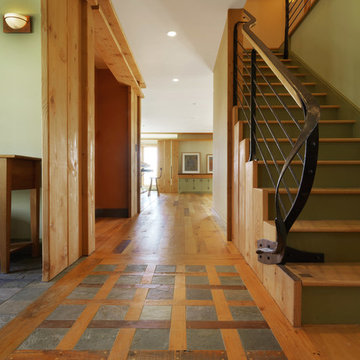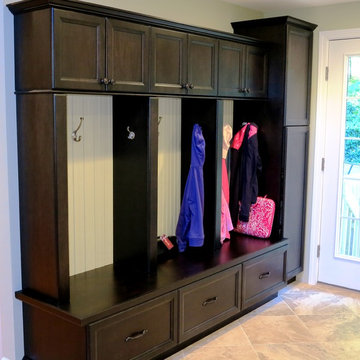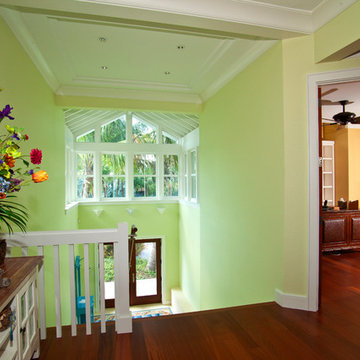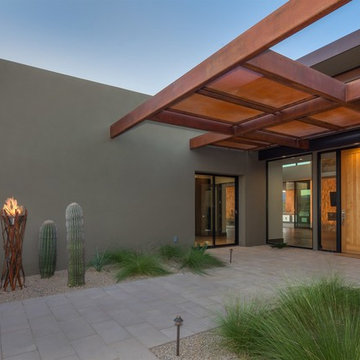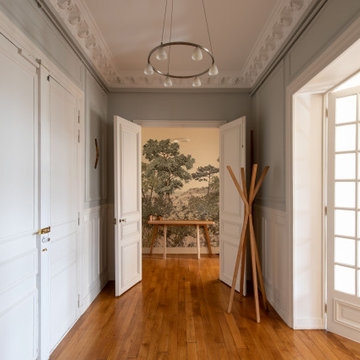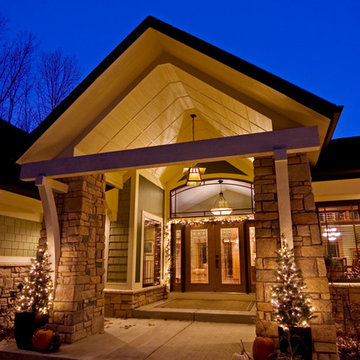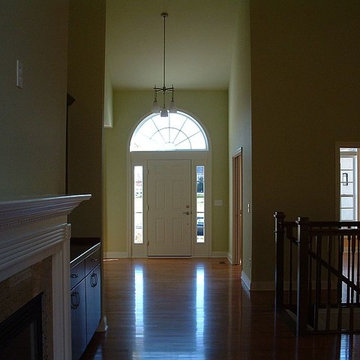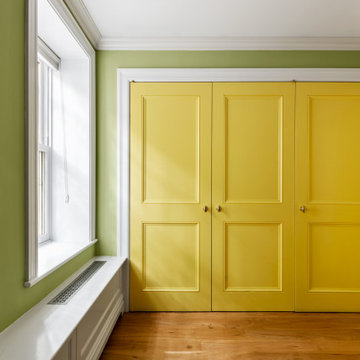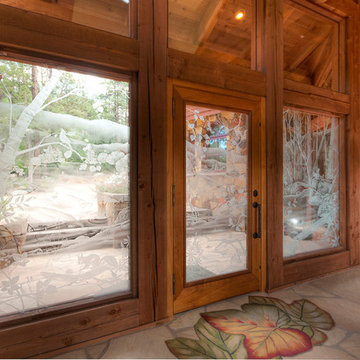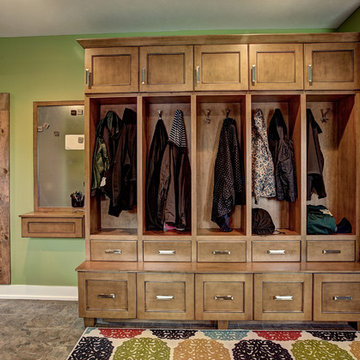Large Entryway Design Ideas with Green Walls
Refine by:
Budget
Sort by:Popular Today
201 - 220 of 540 photos
Item 1 of 3
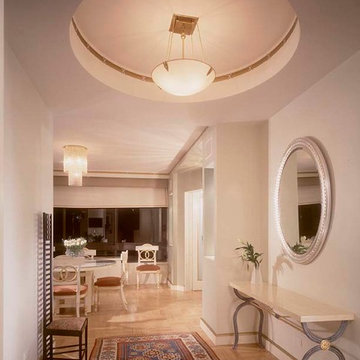
The entry foyer features a hallway with a raised and dropped ceiling, distinguishing the area from the dining room. A mirror, antique oriental runner, custom console and Mackintosh Hill House chair vignette adds to create this entry destination. point.
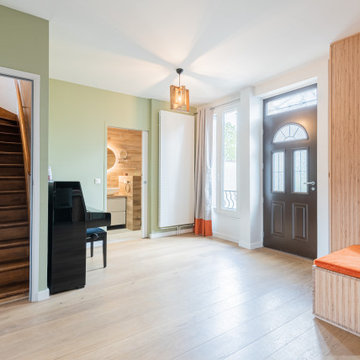
Dans cette maison du centre de Houilles (78) tout le rez-de-chaussée a été repensé. Autrefois composé de 4 pièces, les murs sont tombés et un IPN est venu les remplacer. Ainsi on arrive maintenant dans une vaste pièce où les espaces sont séparés par du mobilier pensé et réalisé sur mesure tels qu'un vestiaire à claustras, un bureau bibliothèque à double poste incluant 2 tables d'appoint intégrées et une cuisine américaine. Tout est dans un style classique contemporain avec une harmonie de couleurs très actuelles.
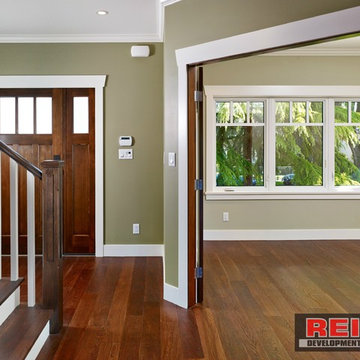
This front entry shows the beautiful dark wood front door and floors.
Off the entry is found a large set of double french doors that leads into the formal office.
The stairs lead up to the third floor.
Photos by: Martin Knowles
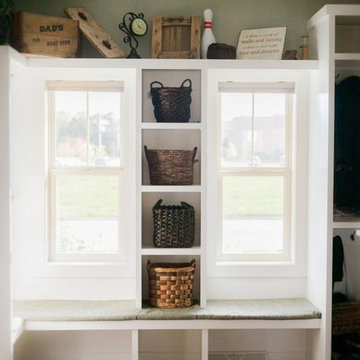
A light-flooded mud room with large windows and white trim welcomes you home. A comfortable place to kick off your shoes and hang up your bag with benches and plenty of storage, and easy-to-clean tile flooring.
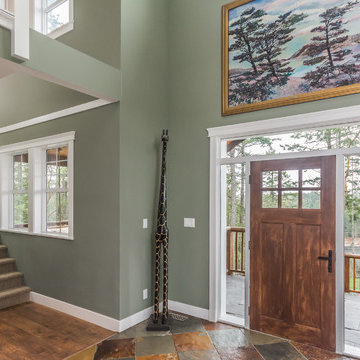
This large entry with a fiber glass wood textured door with 2 side light and a transon window looked out at the deck. When coming into this house you looked into the great room and had ceiling heights of 18 feet and a balcony above. the floor was finished with slate tile making for a durable surface to enter into. The second entry was a mudroom with built in shelving and a bench seat to kick off your shoes at.
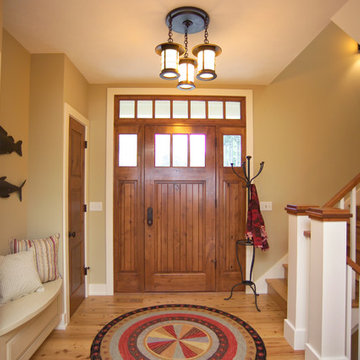
Inspired by the East Coast’s 19th-century Shingle Style homes, this updated waterfront residence boasts a friendly front porch as well as a dramatic, gabled roofline. Oval windows add nautical flair while a weathervane-topped cupola and carriage-style garage doors add character. Inside, an expansive first floor great room opens to a large kitchen and pergola-covered porch. The main level also features a dining room, master bedroom, home management center, mud room and den; the upstairs includes four family bedrooms and a large bonus room.
Large Entryway Design Ideas with Green Walls
11
