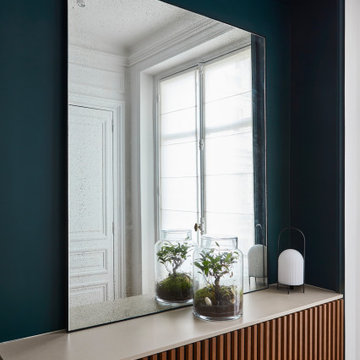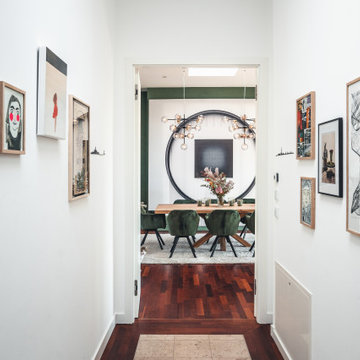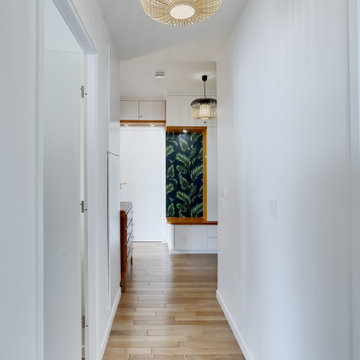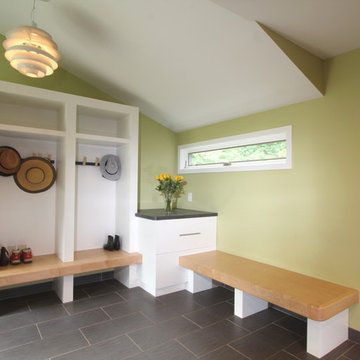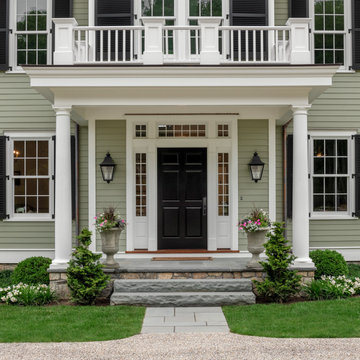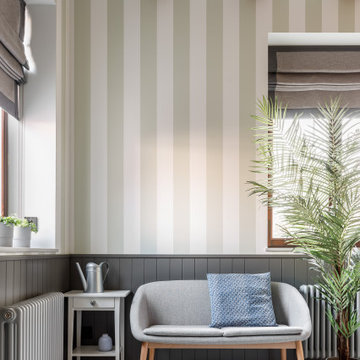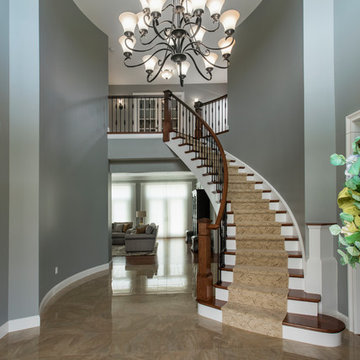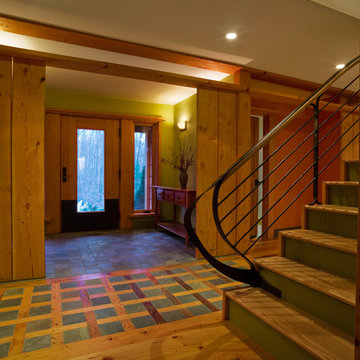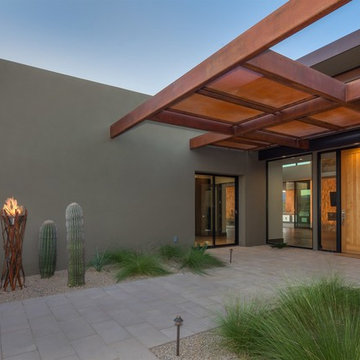Large Entryway Design Ideas with Green Walls
Refine by:
Budget
Sort by:Popular Today
141 - 160 of 540 photos
Item 1 of 3
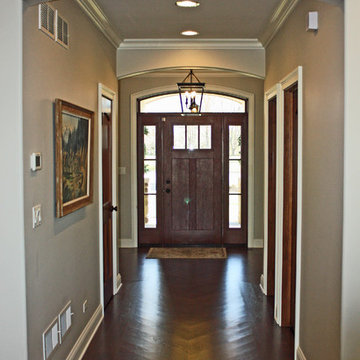
The entry hall has arched openings that relate back to the arched top transom over the front door. The herringbone pattern visually directs people into the house.
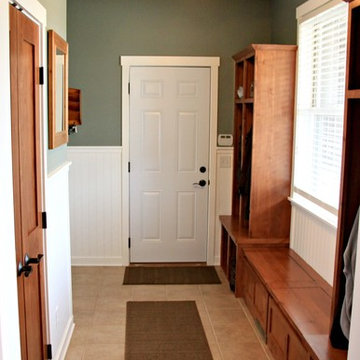
Mud Room 13x8
Custom 2- story craftsman style single family home. 4,200 sq ft 4 bed, 4 bath, 4 car, Hardwood floors, ceramic tile, 9’ ceilings, crown molding, knotty alder cab, white enamel ww, SS appl. Wet bar, theatre room, in floor heat, sound, security, screen porch, sprinkler, stone fireplace.
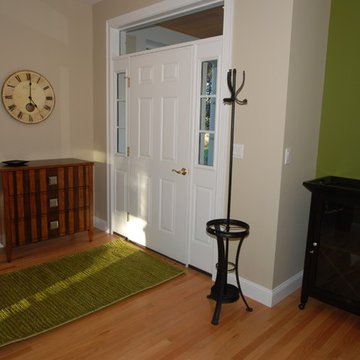
Bold green accent color makes a statement as guests enter to hang their coat on the bicycle chain tree stand, drop their keys on the chest and pick up a drink from the portable butler bar.
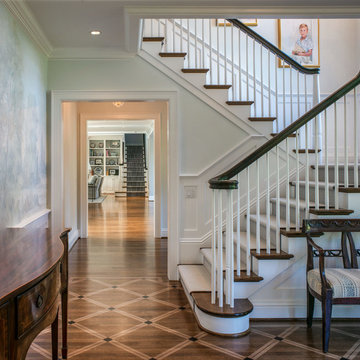
View from the entry across the main stair case and back the the secondary stair case beyond. The floor is a continuous white oak floor with a masked and painted pattern.
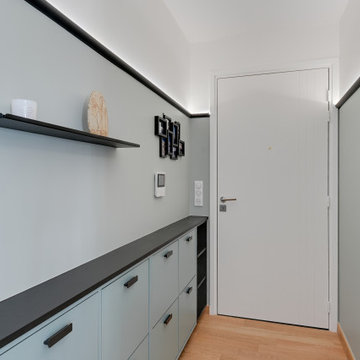
L'entrée donne le ton de l'appartement.
Nous l'avons voulu chaleureuse et colorée .
Un ruban Led vient rétro éclairer le plafond et se glisse dans une moulure noire qui nous indique le chemin à suivre.
Les modules de rangements sont peints tons sur ton avec les murs pour apporter une harmonie avec l'ensemble.
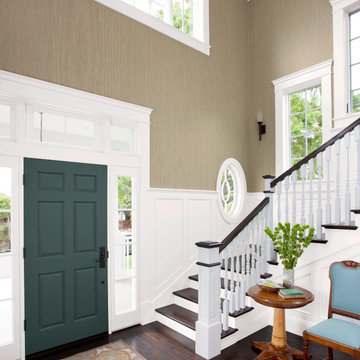
Surround yourself in warmth and comfort by using rich colors to give your space a sense of wholeness and stability. Create a cozy—not gloomy—look by using a balanced palette.
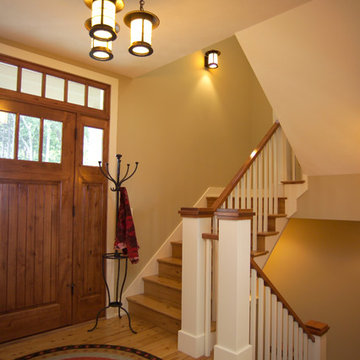
Inspired by the East Coast’s 19th-century Shingle Style homes, this updated waterfront residence boasts a friendly front porch as well as a dramatic, gabled roofline. Oval windows add nautical flair while a weathervane-topped cupola and carriage-style garage doors add character. Inside, an expansive first floor great room opens to a large kitchen and pergola-covered porch. The main level also features a dining room, master bedroom, home management center, mud room and den; the upstairs includes four family bedrooms and a large bonus room.
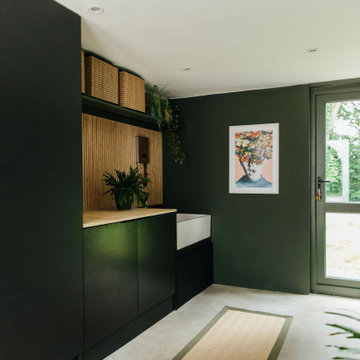
We love #MBRDesigner Tracey's cloakroom, especially the dog washing station for little Monty.
The gorgeous deep green and black cabinets give the space a modern and dramatic feel but they also help hide the muddy paw prints.
Tracey has also given the space some natural texture using wooden slats and houseplants that bring the space to life.
And lastly, she has included some brilliant storage in the form of shelving, under bench seating as well as some adorable dog tail coat hooks to hang all her leads, handbags and coats.
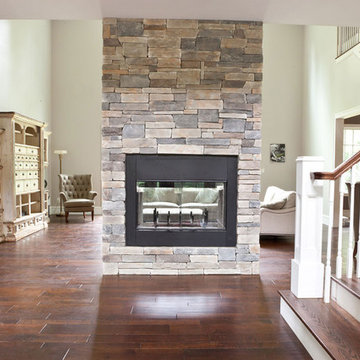
Amy Smucker Photography -
This is the foyer POV with a see through fireplace set in a tall 2 story stone chimney.
The custom staircase leads to the second floor walkway.
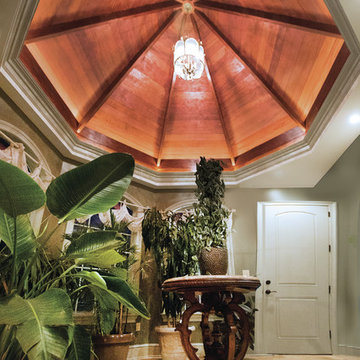
The owners of this beautiful estate home needed additional storage space and desired a private entry and parking space for family and friends. The new carriage house addition includes a gated entrance and parking for three vehicles, as well as a turreted entrance foyer, gallery space, and executive office with custom wood paneling and stone fireplace.
Large Entryway Design Ideas with Green Walls
8

